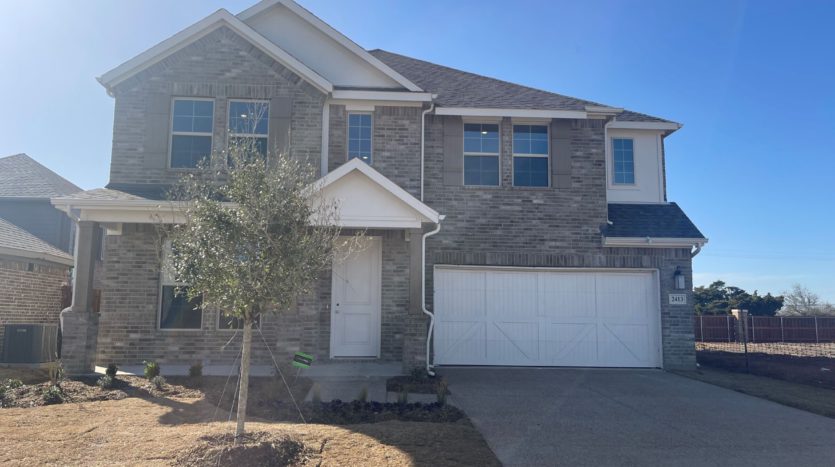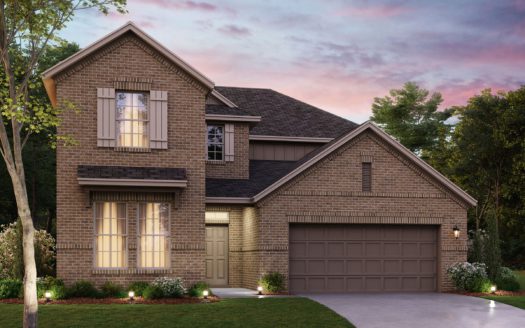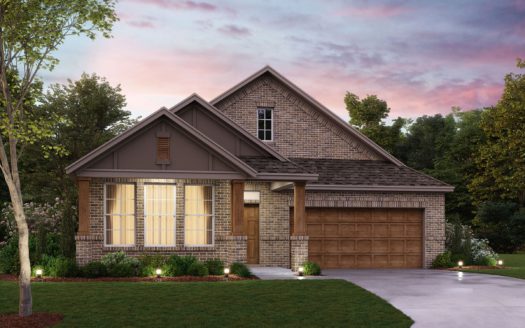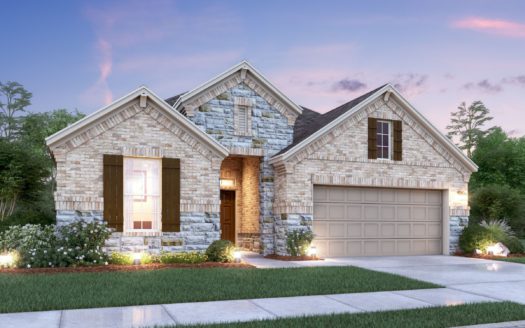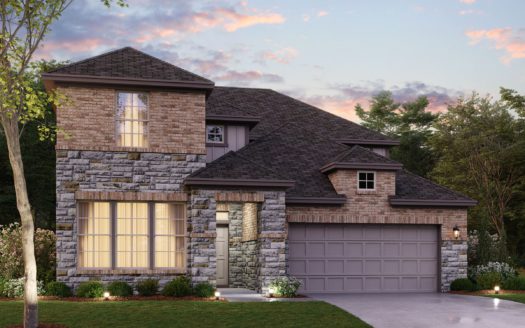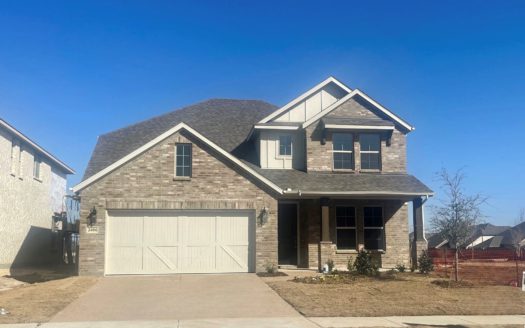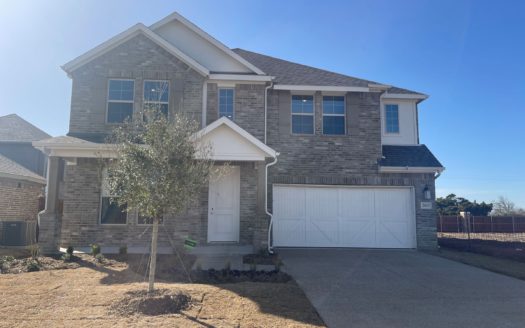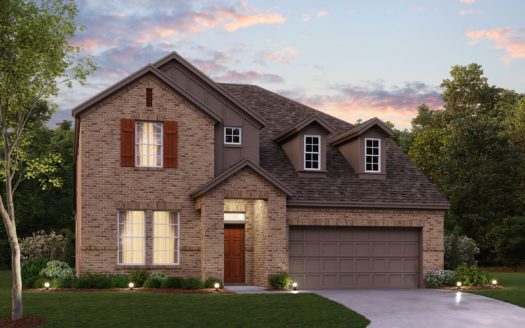Frontier
$ 619,990 5 Bedroooms 3 Baths 3404 sqft
add to favorites
Welcome home to 2413 Cedar Creek Drive, located in the amenity-rich community of Legacy Ranch. Every thoughtfully crafted detail in this Frontier design is sure to impress. Enjoy 5 bedrooms, 3.5 bathrooms, a 2-car garage, a gourmet kitchen, and 3,404 square feet of elegant, modern finishes. Enter this stately home through the beautiful 8′ front door and prepared to be wowed by its 2-story foyer, which opens to a sophisticated study. If you always have video calls, you will adore the front-facing windows, providing the perfect amount of light. Continue through the foyer, past the convenient powder bath, into your open-concept living area. The kitchen and breakfast area flow seamlessly into the family room with vaulted ceilings and beautiful, rear-facing windows. Enjoy a beautiful kitchen that offers the following impressive features: A large center island wrapped with gray cabinets White upper and lower cabinets Pre-finished trash drawer White granite on the island Gray granite on the kitchen perimeter Stainless steel kitchen sink Upgraded GE® appliances Warm gray tile backsplash Water filtration faucet Bronze kitchen faucet Urban Renewal glass pendants above the island Continue past the staircase in the family room into your private owner’s retreat. There is no shortage of light in this bedroom. A beautiful bay window alongside LED disk lighting on the vaulted ceilings welcomes you into the … MLS# 20232341
Builder:
Other Plans in the Neighborhood
Information on our site is deemed liable, but not guaranteed and should be independently verified. Status and prices can be changed at any time. Please contact us directly for updated pricing, status updates, and accurate details on each property. The images shown are a representation of the plan. You agree to all these terms by using this site. All images are owned by each Builder.
Copyright © 2023 North Texas Real Estate Information Systems. All Rights Reserved.


