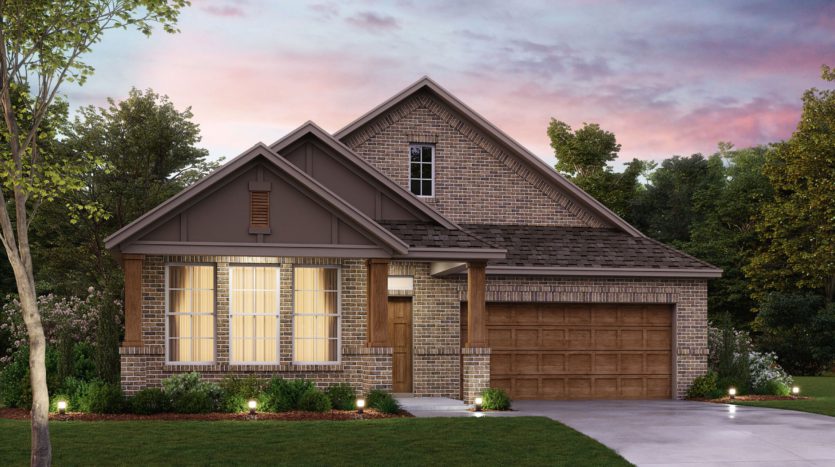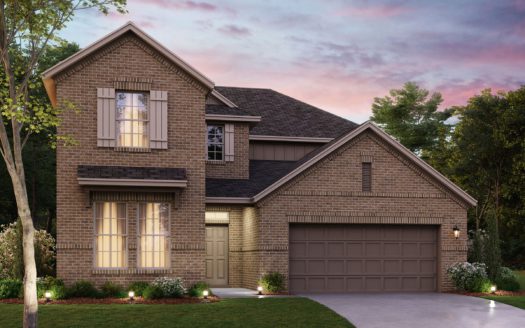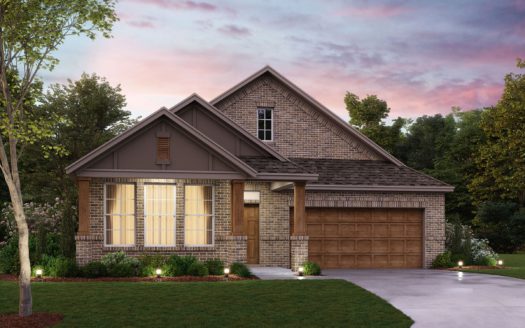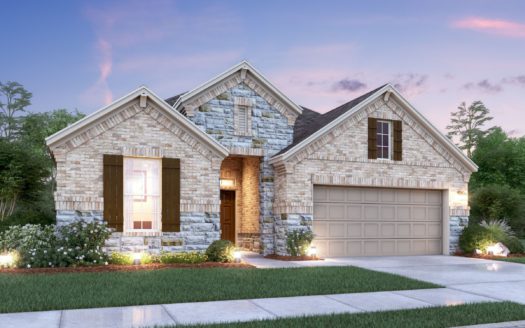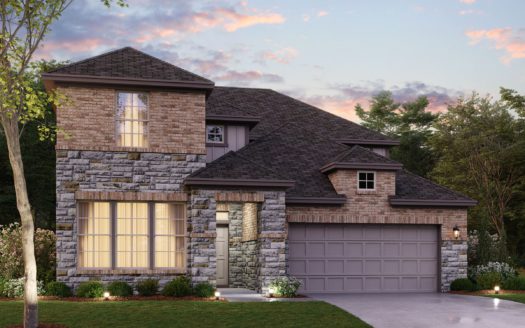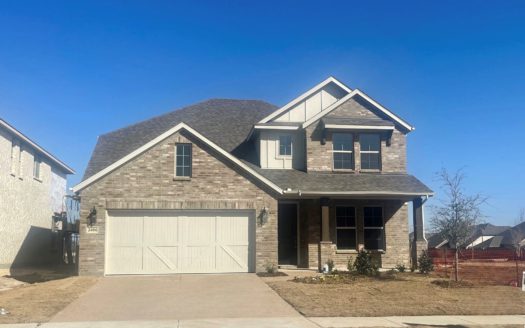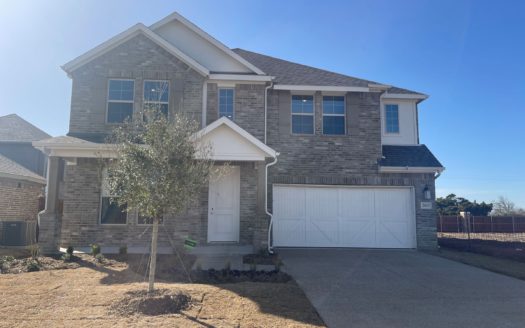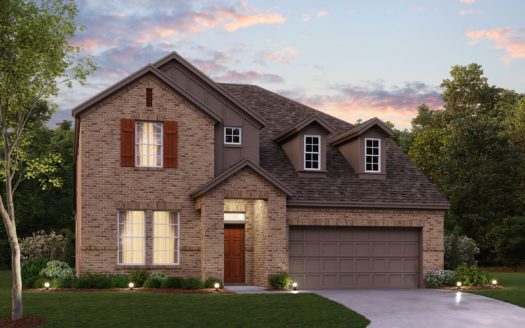Clary
$ 455,740 4 Bedroooms 3 Baths 2087 sqft
add to favorites
Make yourself at home in the Clary floorplan. This open 1-story floorplan features 3-4 bedrooms, 2.5-3 bathrooms, and 2,087-2,129 square feet of functional living space. The memories are just waiting to be made inside. Upon entering the home, discover two spacious secondary bedrooms and a full bathroom directly off the foyer. As the entry flows into the kitchen, notice a conveniently located powder bathroom sharing a private hallway with a spacious flex room. From a productive office space to a private home gym, create the space you’ve always wanted. Here you also have the opportunity to convert the flex room into an optional additional bedroom. With a beautiful open-concept kitchen, dining area, and family room, the Clary plan effortlessly accommodates the flow of your everyday life and entertainment. Find impressive included features throughout the kitchen, including granite countertops, stainless steel appliances, a large kitchen island, and upper and lower cabinets. Add your personal touch to this seamless living space with optional extended buffet cabinets and an optional fireplace. Enter a private hall tucked off the dining area to find a spacious laundry room situated across from your bright owner’s bedroom suite. The large owner’s bedroom features beautiful sloped ceilings and an optional extended bay window for maximized square footage and the brilliant glow of natural light. Spa days can happen from the comfort of home thanks to your deluxe…
Builder:
Other Plans in the Neighborhood
Information on our site is deemed liable, but not guaranteed and should be independently verified. Status and prices can be changed at any time. Please contact us directly for updated pricing, status updates, and accurate details on each property. The images shown are a representation of the plan. You agree to all these terms by using this site. All images are owned by each Builder.
Copyright © 2023 North Texas Real Estate Information Systems. All Rights Reserved.


