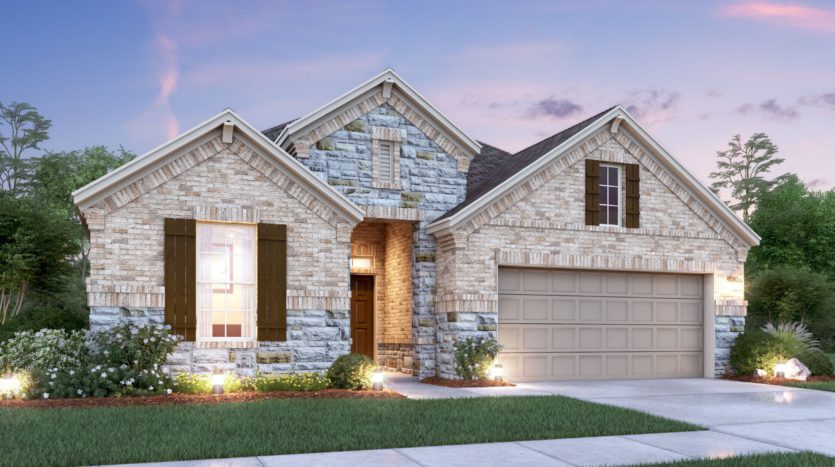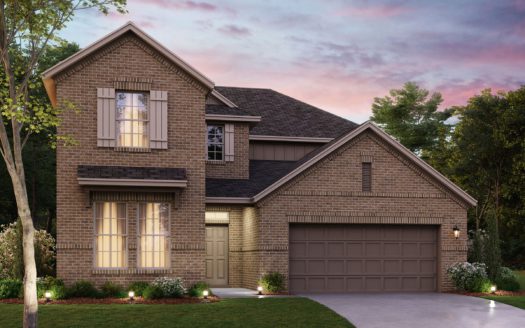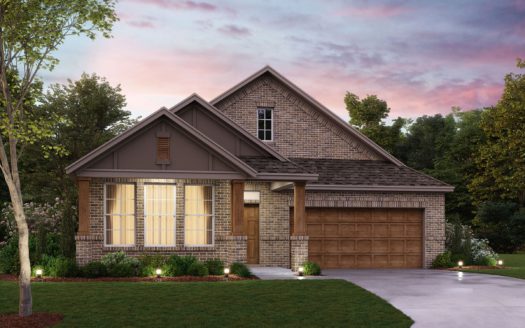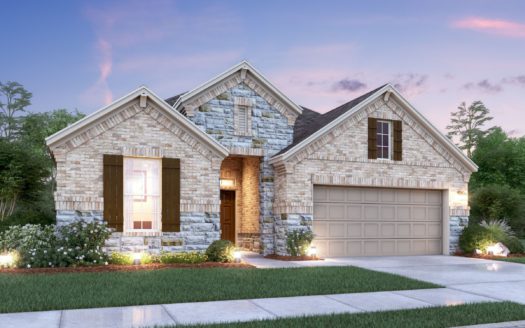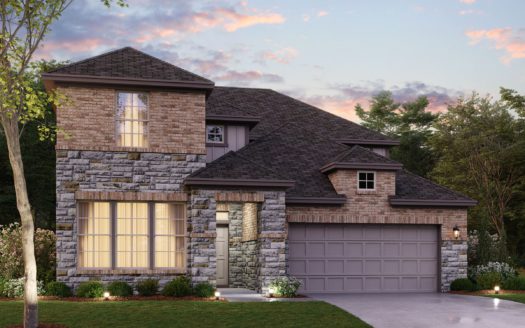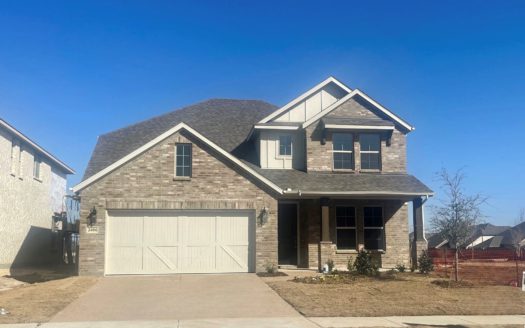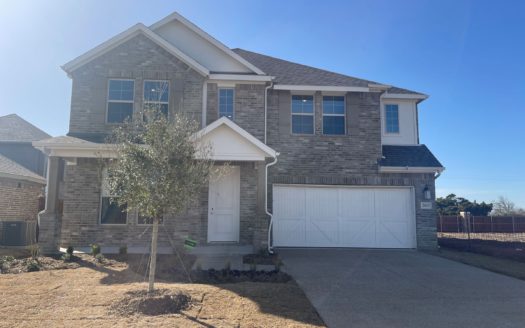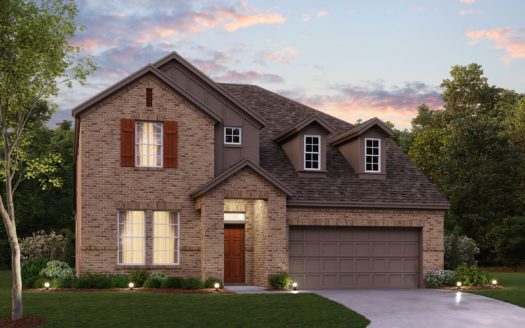Edmonds
$ 519,390 3 Bedroooms 2 Baths 2132 sqft
add to favorites
Envision life in the Edmonds floorplan! This beautiful, open-concept layout is truly a must-see. Boasting 2,281-2,738 square feet of functional living space, 3-5 bedrooms, and 2.5-3.5 bathrooms, the memories are just waiting to be made inside this Edmonds. Enter through the charming covered porch and step into the foyer with tall ceilings that make for a grand first impression. A separate hallway tucked immediately off the entrance connects a full bathroom and two sizable secondary bedrooms. Across the foyer, you’ll find a separate hallway with convenient garage access and a large laundry room. Add built-in cabinets in the utility room or right outside the garage door to maximize storage space and create the perfect drop zone for bags, shoes, and coats before heading out the door. A powder bathroom and bright flex space are found further down the hall. Looking for a productive space to work from home? Select the optional study tucked behind beautiful French doors, and transform this space into your bright home office. The foyer effortlessly pours into the open-concept common living space you’ve been dreaming of – it’s perfect for entertaining! The kitchen includes an oversized island and spacious upper and lower cabinetry that boast ample storage and organization space. Buffet cabinets extend into the dining room, uniting the two areas and adding coveted counter space. There is no shortage of sunlight seeping into this room, thanks to two large windows above the buff…
Builder:
Other Plans in the Neighborhood
Information on our site is deemed liable, but not guaranteed and should be independently verified. Status and prices can be changed at any time. Please contact us directly for updated pricing, status updates, and accurate details on each property. The images shown are a representation of the plan. You agree to all these terms by using this site. All images are owned by each Builder.
Copyright © 2023 North Texas Real Estate Information Systems. All Rights Reserved.


