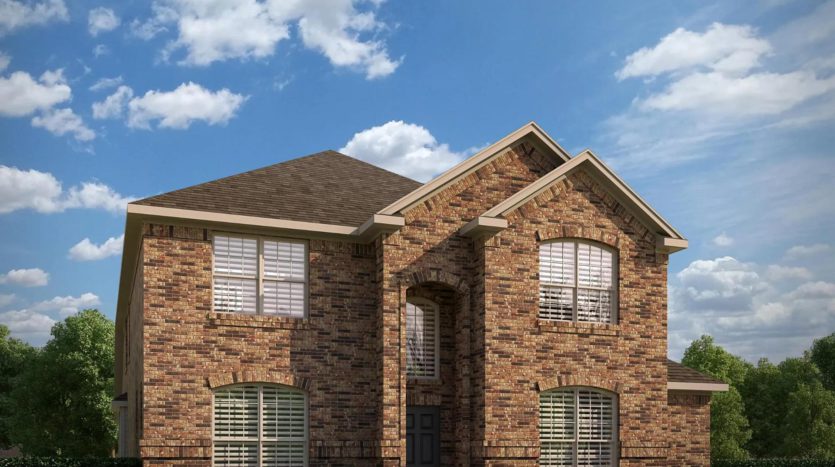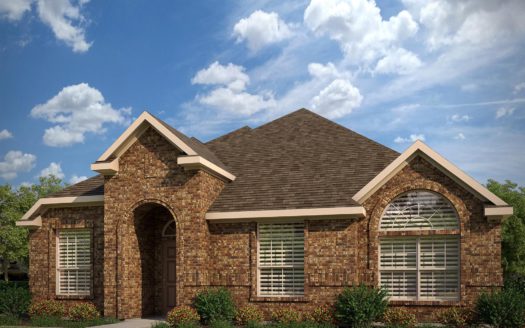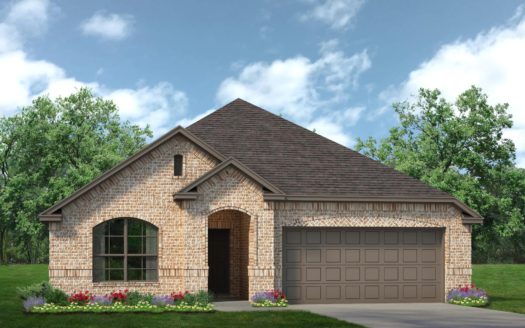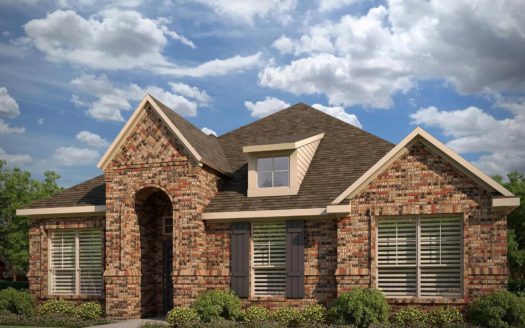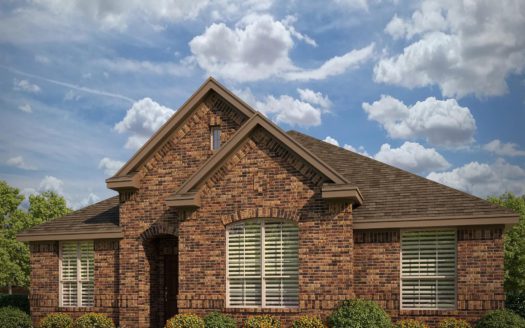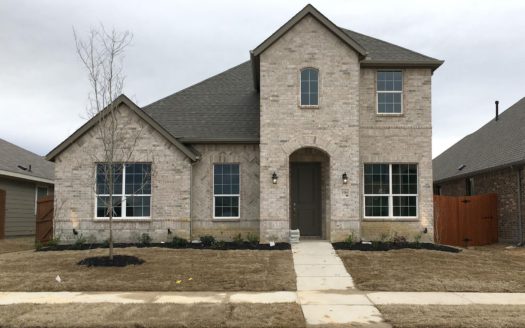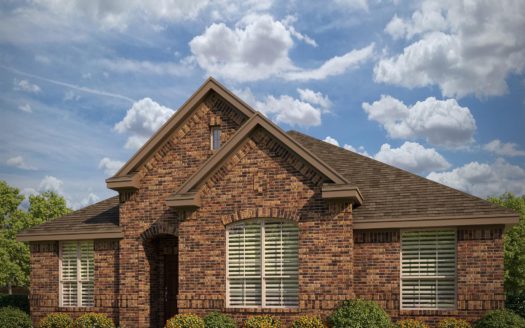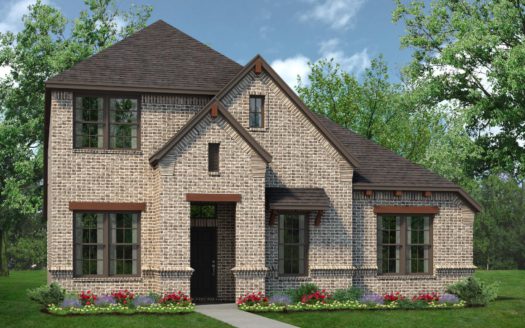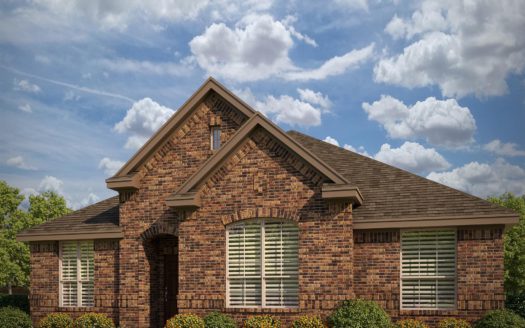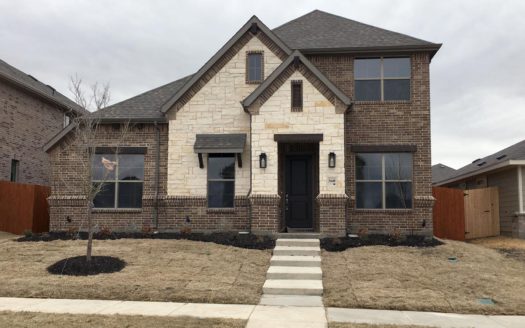Concept 3106
$ 454,242 4 Bedroooms 3 Baths 3106 sqft
add to favorites
This two-story floor plan offers space to gather with loved ones, room to roam, or peaceful retreats designed for relaxation. Across the foyer is the formal dining room and the double door study. Both filled with natural light that provides privacy from the rest of the house. The open concept kitchen features a large central island, stainless steel appliances, a huge walk in pantry, granite countertops, and ample counter and storage space. It also opens to a breakfast nook, complete with a sunny window seat, perfect for early morning coffee or additional seating. Enjoy a spacious family room flooded by natural light, welcoming friends and family to gather. The family room provides direct access to the rear covered patio, an ideal space for enjoying your home outdoors. Designed for rest and relaxation, the master suite is tucked away off the foyer. Enjoy a spacious room and large walk-in closet, as well as the adjoined master bathroom featuring dual vanities, large corner garden tub, separate walk-in shower with a seat, and linen closet. The full-sized utility room, a powder bathroom, and direct access to the rear two-car garage complete the first level. Making them perfect for kids or guests, three additional bedrooms are located on the second level. All bedrooms have easy access to two full bathrooms and a linen closet. The upper level also features a spacious game room, allowing the toys to stay upstairs away from the living spaces.
Builder:
Other Plans in the Neighborhood
Information on our site is deemed liable, but not guaranteed and should be independently verified. Status and prices can be changed at any time. Please contact us directly for updated pricing, status updates, and accurate details on each property. The images shown are a representation of the plan. You agree to all these terms by using this site. All images are owned by each Builder.
Copyright © 2023 North Texas Real Estate Information Systems. All Rights Reserved.


