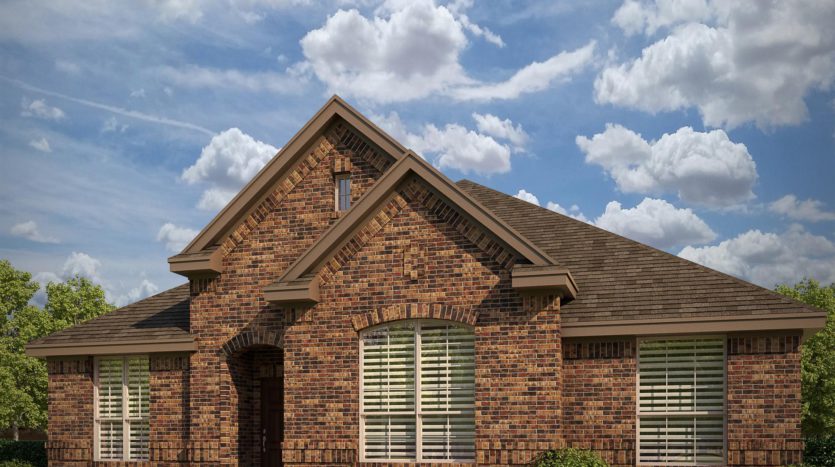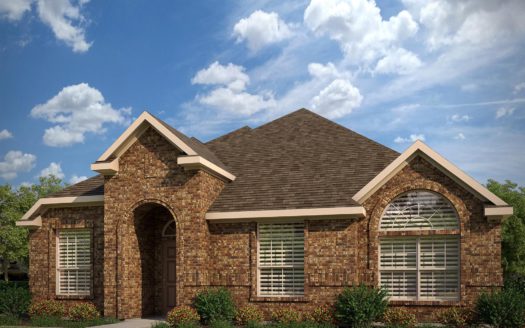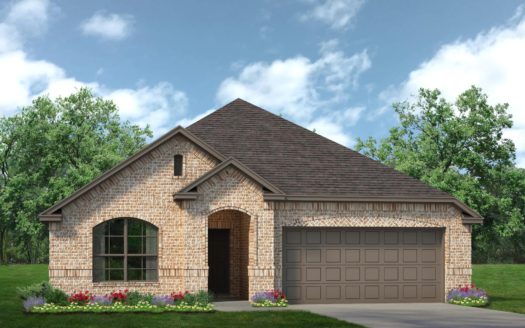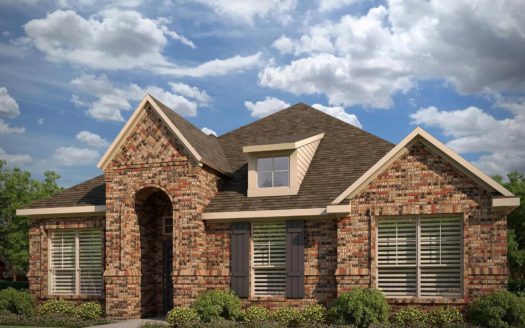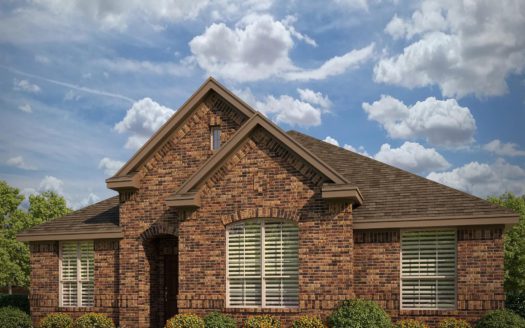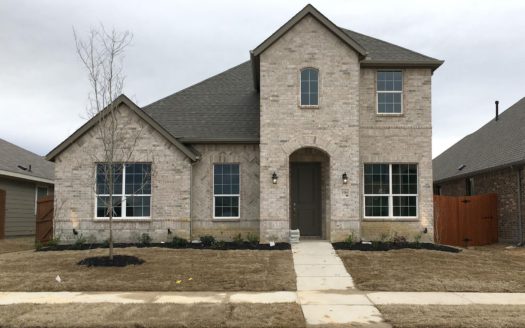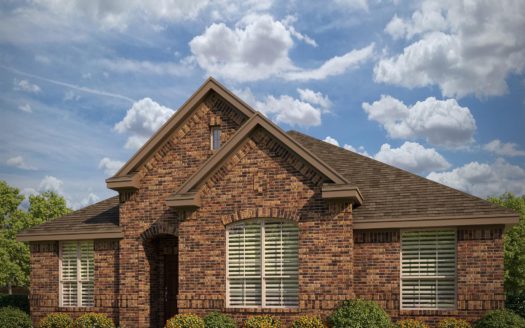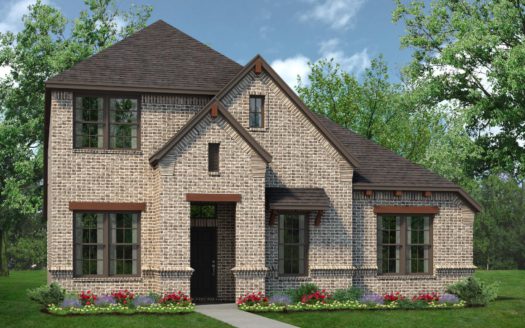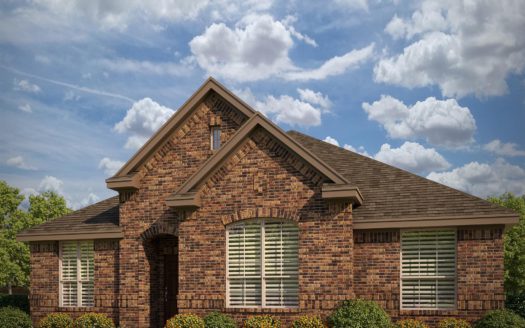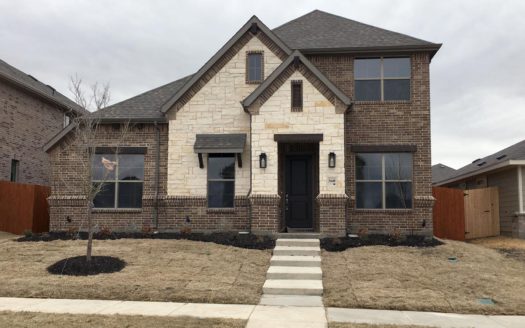Concept 2129
$ 367,345 4 Bedroooms 2 Baths 2129 sqft
add to favorites
A wonderful and timeless concept awaits those looking for a smaller space that still guarantees plenty of privacy and openness. Step inside this home by the covered front porch to be met with an inviting foyer, boasting boxed ceilings in style, and set just off is a study with double doors. It’s perfect for working from home moments or just having fun hours to dedicate to your favorite hobbies. And all of this is proudly brought to you in a small but visibly grand package! The open-concept kitchen, which is centered in the heart of the home, features a large center island, beautiful cabinets, granite countertops, stainless steel appliances, ample counter and storage space, and a corner walk-in pantry. Wandering through the kitchen, you find a delightful surprise: a breakfast nook that’s perfect for cozy morning conversations. Its bright window seat creates the ideal amount of sun-filled ambiance while allowing extra seating when entertaining guests. Beyond the breakfast nook lies a magnificent family room that emanates inviting warmth and is bathed in natural light. This sunny space easily accommodates friends and relatives for gatherings and it’s conveniently connected to a rear-covered patio for extended outdoor visits. The master suite is your own private oasis of pure comfort and luxury. It includes boxed ceilings and a generous walk-in closet that will quickly become your favorite spot for storing away all of your clothing and accessories. A luxurious master bat
Builder:
Other Plans in the Neighborhood
Information on our site is deemed liable, but not guaranteed and should be independently verified. Status and prices can be changed at any time. Please contact us directly for updated pricing, status updates, and accurate details on each property. The images shown are a representation of the plan. You agree to all these terms by using this site. All images are owned by each Builder.
Copyright © 2023 North Texas Real Estate Information Systems. All Rights Reserved.


