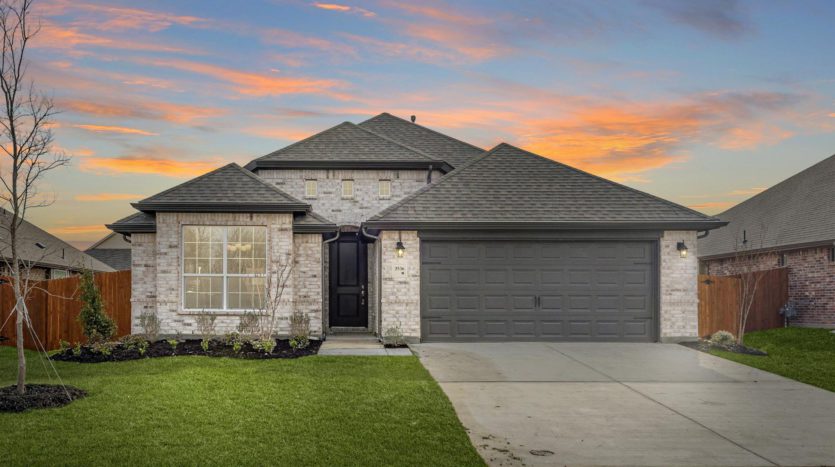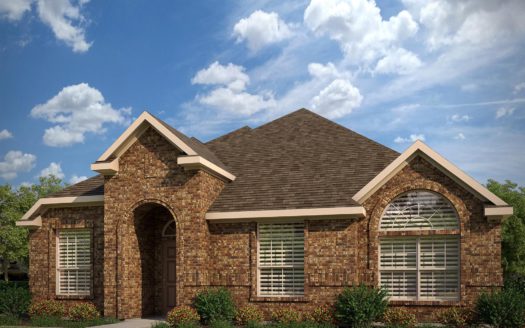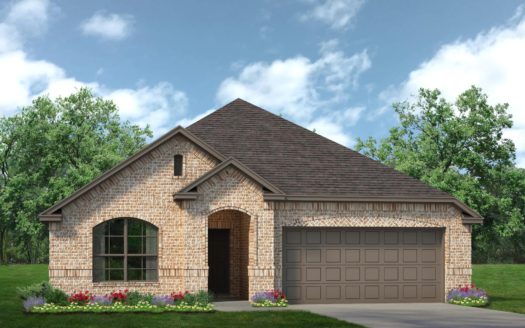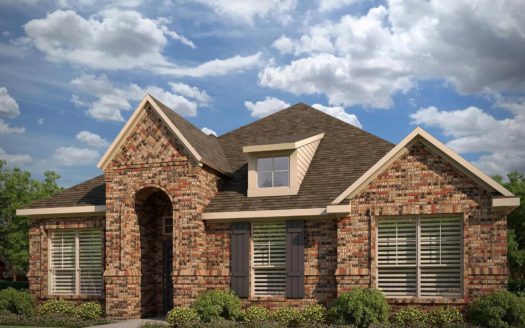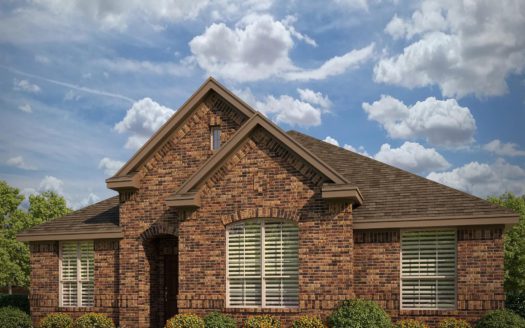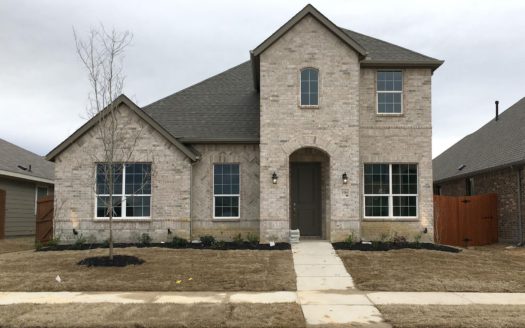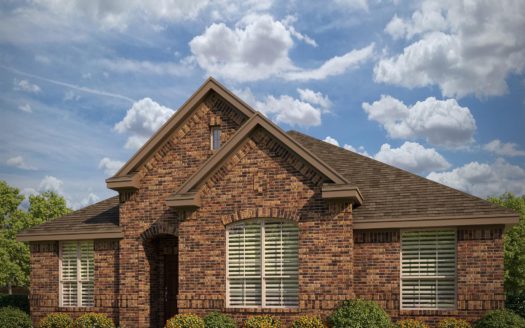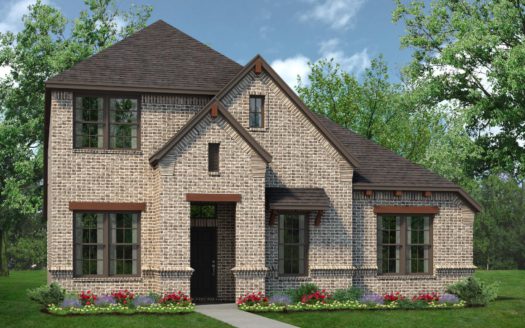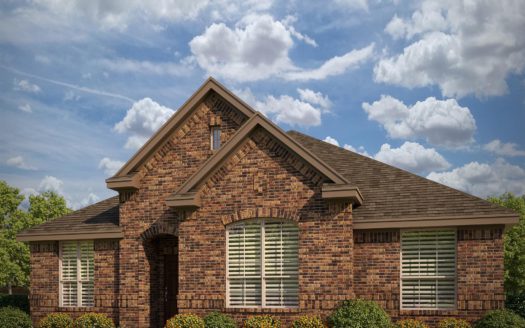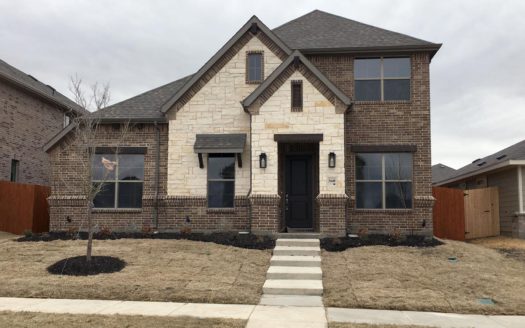Concept 1638
$ 333,896 3 Bedroooms 2 Baths 1658 sqft
add to favorites
With its traditional living area, open-concept floor plan, and wood-look tile floors, this home offers the perfect blend of style and comfort. Create lasting memories while entertaining family and friends out on the patio – sip your favorite beverage while watching sunsets over the Neighborhood Pond. The kitchen is packed with amenities such as stainless steel appliances, granite countertops, tiled backsplash accents, and ample counter and storage spaces – making a delightful cooking experience. With chic design features around every corner in a warm and friendly atmosphere, don’t miss out on this dreamy home! Tucked away from the family room is the master suite, allowing parents a quiet retreat at the end of each day. Enjoy a large room with vaulted ceilings, natural light, and a large walk-in closet. The adjoined master bathroom features a dual sink vanity, large garden tub, separate walk-in shower, and linen closet. Two additional bedrooms are located toward the front of the home, making them perfect for kids or guests. Both bedrooms feature walk-in closets and have easy access to a full bathroom. For added convenience, a full-sized utility room and direct access to the two-car garage are also located at the front of the home.
Builder:
Other Plans in the Neighborhood
Information on our site is deemed liable, but not guaranteed and should be independently verified. Status and prices can be changed at any time. Please contact us directly for updated pricing, status updates, and accurate details on each property. The images shown are a representation of the plan. You agree to all these terms by using this site. All images are owned by each Builder.
Copyright © 2023 North Texas Real Estate Information Systems. All Rights Reserved.


