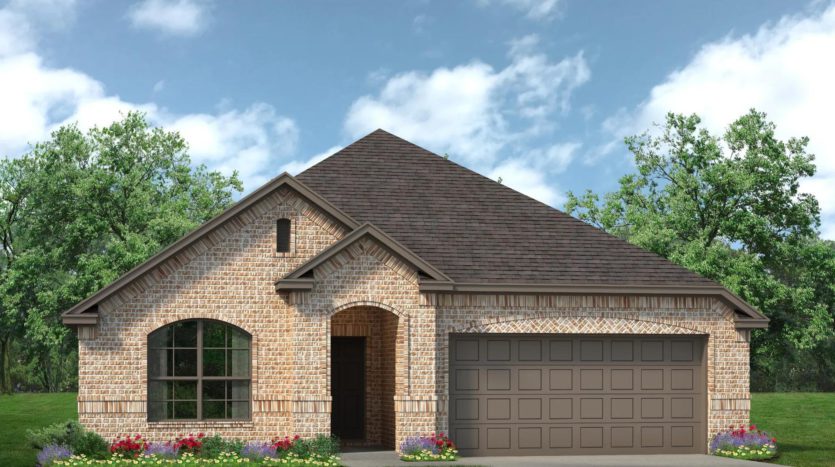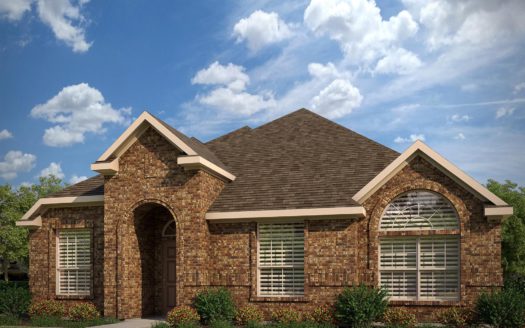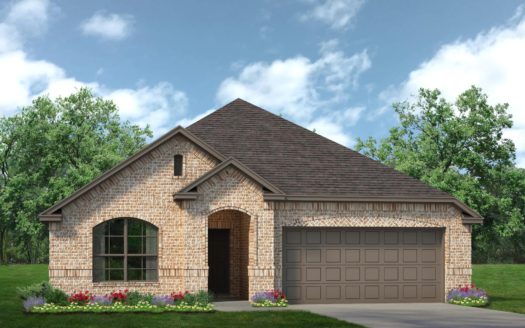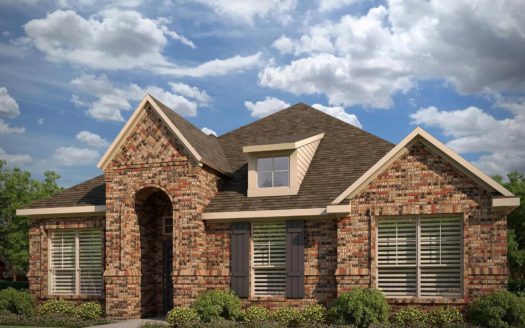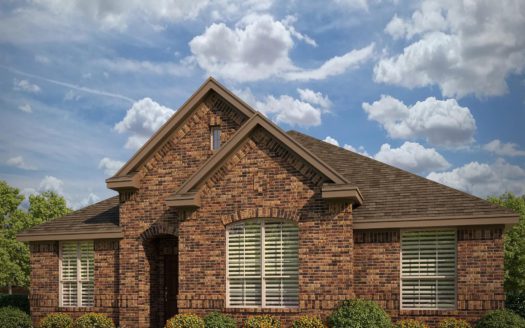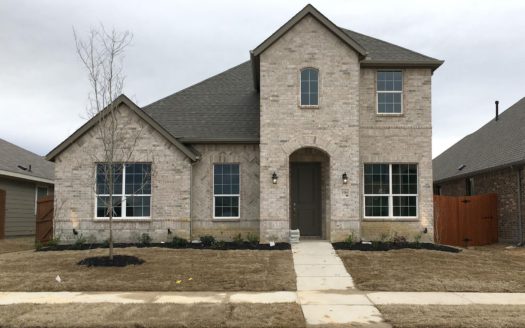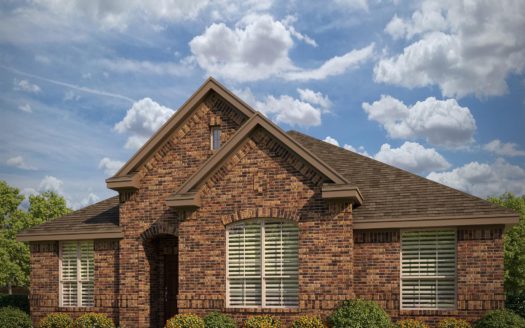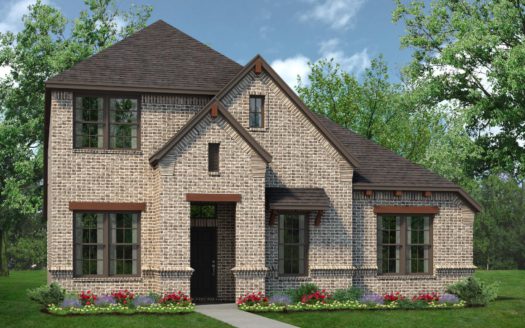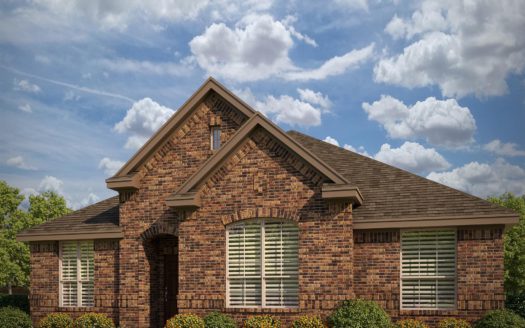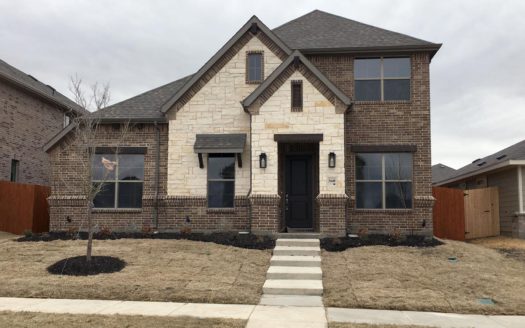Concept 2186
$ 395,866 4 Bedroooms 2 Baths 2186 sqft
add to favorites
Dramatic entry with two adjacent box-ups, grand stonework, intricate brick, and a striking porch will leave a lasting impression. Towards the front of the home, you’ll find a formal dining room and a private double-door study. Wood floors flow from the foyer, the kitchen, the breakfast nook, and the family room. Outside a covered patio awaits which is an ideal space for enjoying your home outdoors. Whether you’re preparing an intimate dinner for two or a gourmet feast, the kitchen will make cooking a pleasure. There’s an island, stainless steel appliances, a walk-in pantry, gorgeous wood cabinets, and granite countertops. All three secondary bedrooms are grouped and offer built-in closets plus quick access to a second full bath. The master suite sits at the rear of the layout with a large window and bench seat offering views over the backyard. There’s a walk-in closet and a master bath with a garden tub, a vanity, and a private toilet. The corner tub maximizes the space and allows for a separate shower with a seat. Completing this impressive layout is an attached two-car garage, plus there’s a separate utility room. Your friends and family will find this home inviting and warm while you enjoy all the spaces to entertain and make memories for years to come.
Builder:
Other Plans in the Neighborhood
Information on our site is deemed liable, but not guaranteed and should be independently verified. Status and prices can be changed at any time. Please contact us directly for updated pricing, status updates, and accurate details on each property. The images shown are a representation of the plan. You agree to all these terms by using this site. All images are owned by each Builder.
Copyright © 2023 North Texas Real Estate Information Systems. All Rights Reserved.


