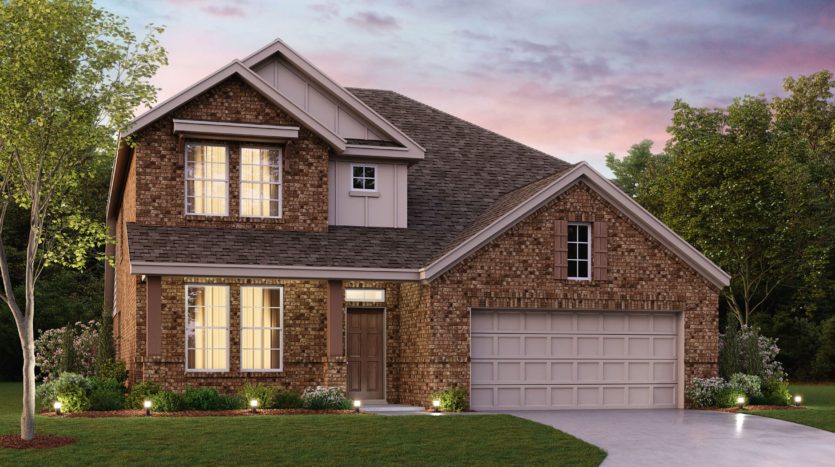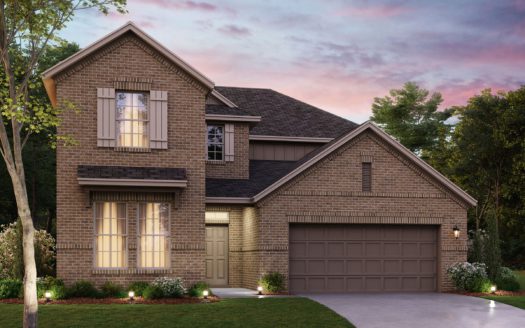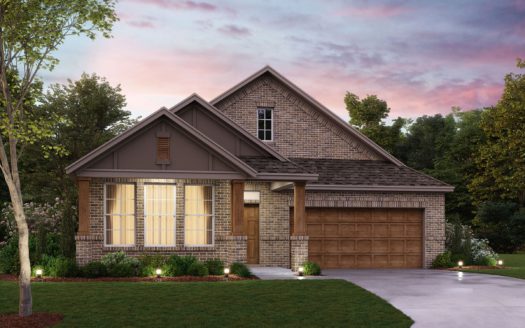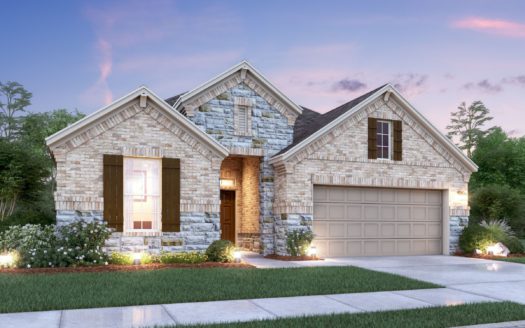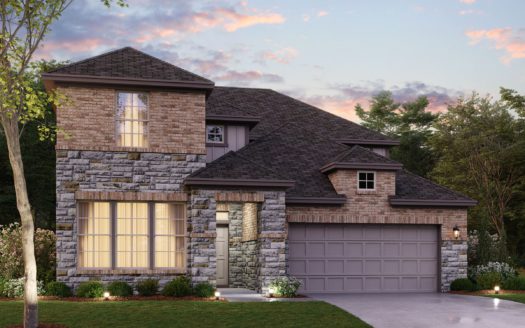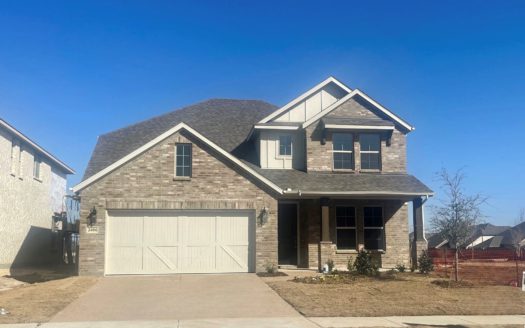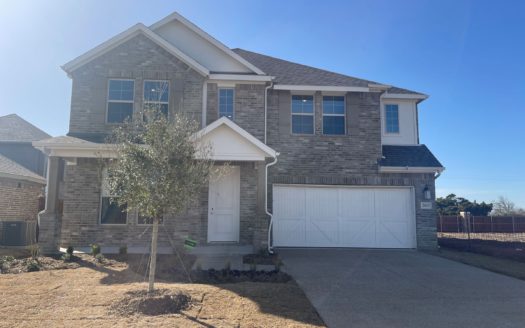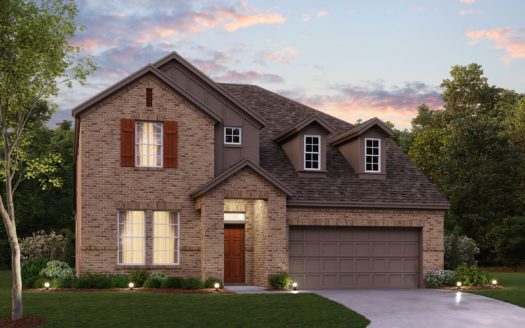Eagle
$ 581,500 4 Bedroooms 3 Baths 2866 sqft
add to favorites
Let your new home dreams soar in this beautiful 2-story Eagle Quick Move-In home. With 4 bedrooms, a private study, 3 bathrooms, 2,866 square feet, dark wood flooring, white cabinetry, and ample natural light, every detail contributes to the style and function of this new home. A study at the front of this home is tucked away behind a stylish set of French doors. From the moment you step into the open-concept kitchen, dining room, and family room, you’ll be enamored by details like the light gray hexagonal tile backsplash, hanging globe pendant lights above the large island, and GE® stainless steel appliances. Brushed nickel hardware accentuates the white-painted cabinetry, putting the finishing touches on this well-equipped space. Large windows in the family room and above the buffet of extra cabinets in the dining nook bring the soft glow of natural light bouncing across the 11′ sloped ceilings. Step outside to your covered patio to enjoy space for relaxing with a good book, or hook your grill up to the added gas drop and enjoy weeknight burgers and grilled veggies with ease. A bay window adds exceptional architectural elegance to the owner’s suite, and a large walk-in closet provides plenty of storage space for shoe-lovers and fashionistas alike. The luxury of your deluxe owner’s bath resides steps away and is complete with both a tub and a walk-in shower. Gray tile flooring pairs beautifully with the sleek white tile that casca…
Builder:
Other Plans in the Neighborhood
Information on our site is deemed liable, but not guaranteed and should be independently verified. Status and prices can be changed at any time. Please contact us directly for updated pricing, status updates, and accurate details on each property. The images shown are a representation of the plan. You agree to all these terms by using this site. All images are owned by each Builder.
Copyright © 2023 North Texas Real Estate Information Systems. All Rights Reserved.


