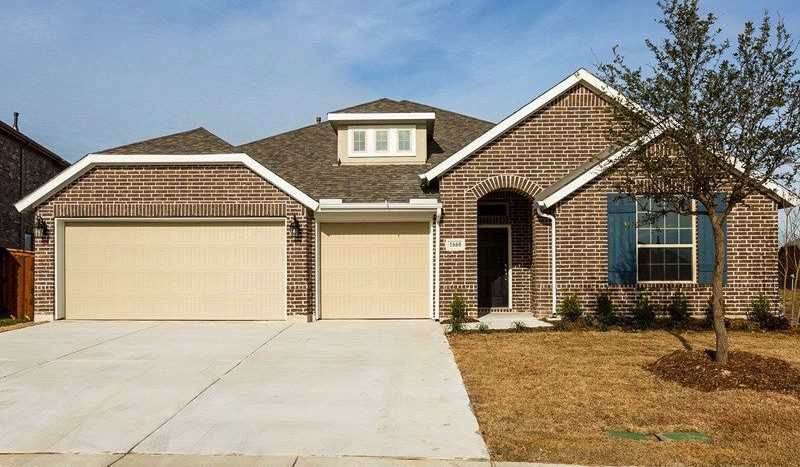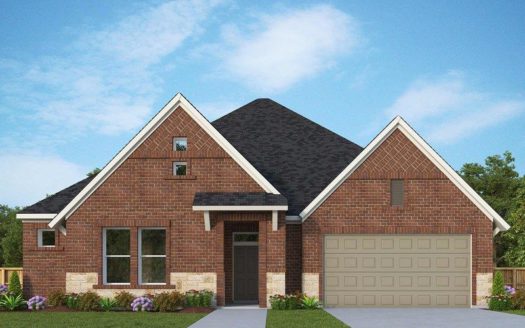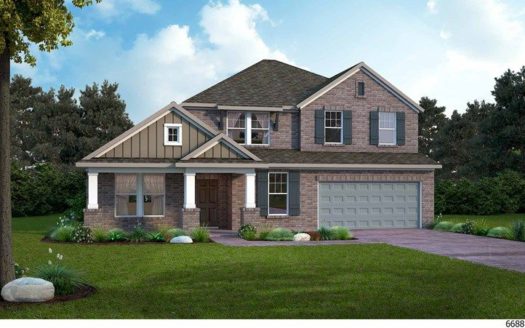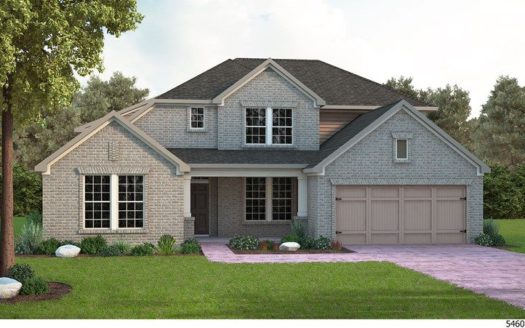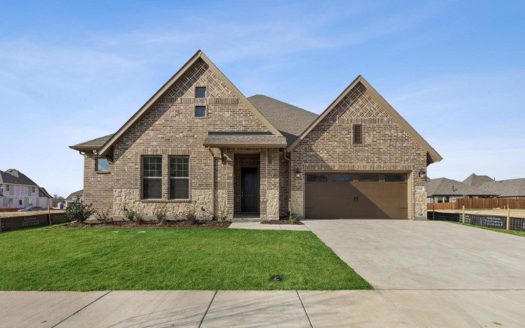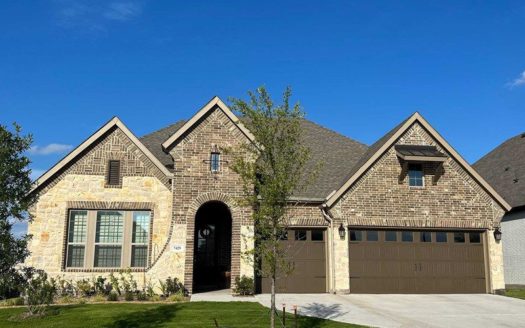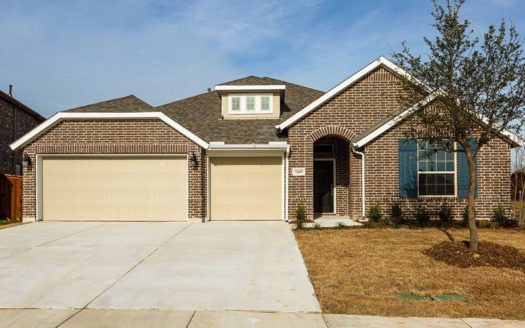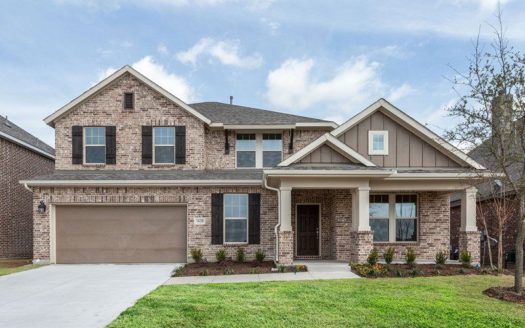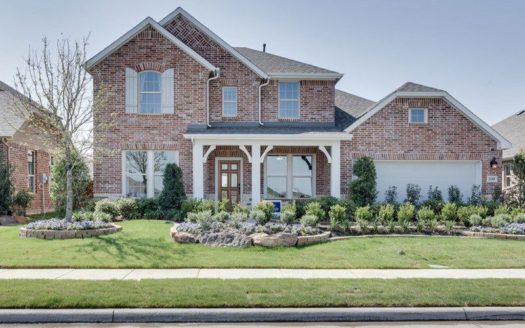Middleton
$ 544,990 4 Bedroooms 3 Baths 2801 sqft
add to favorites
The Middleton new home plan home is designed to optimize gathering spaces and the versatility to adapt to a family’s lifestyle changes throughout the years. Create cherished memories and host unforgettable celebrations in the sunlit elegance of your open floor plan. The impressive kitchen provides a glamorous cooking and dining atmosphere that includes a presentation island. The cheerful study and retreat present fantastic opportunities to craft the special-purpose rooms you’ve been dreaming of. Escape to the superb comfort of your Owner’s Retreat, which includes a pamper-ready bathroom and a deluxe walk-in closet. Each spare bedroom offers a delightful place for growing personalities to shine. Ask our Internet Advisor about the garage configuration and the built-in features of this masterpiece new home plan.
Builder:
Other Plans in the Neighborhood
Information on our site is deemed liable, but not guaranteed and should be independently verified. Status and prices can be changed at any time. Please contact us directly for updated pricing, status updates, and accurate details on each property. The images shown are a representation of the plan. You agree to all these terms by using this site. All images are owned by each Builder.
Copyright © 2023 North Texas Real Estate Information Systems. All Rights Reserved.


