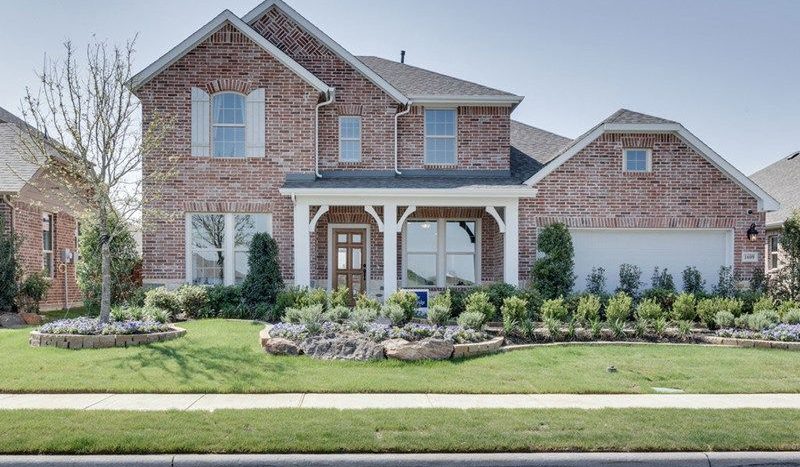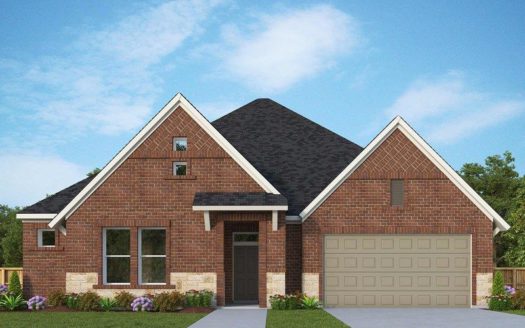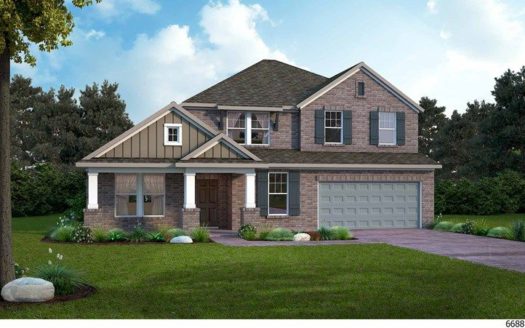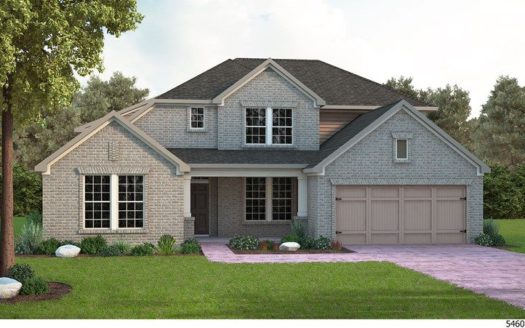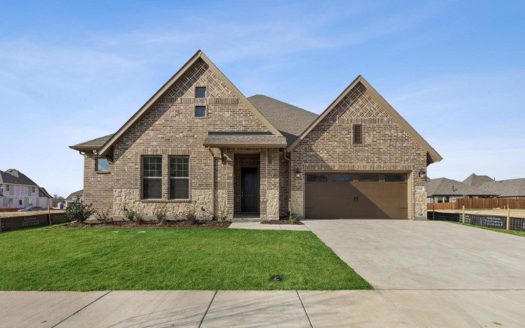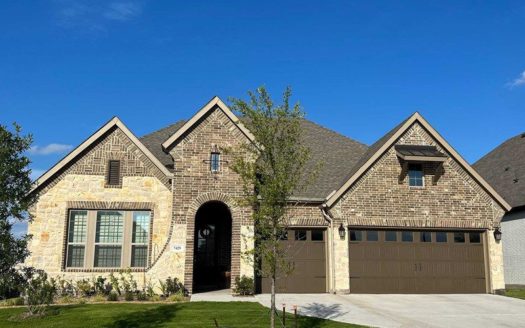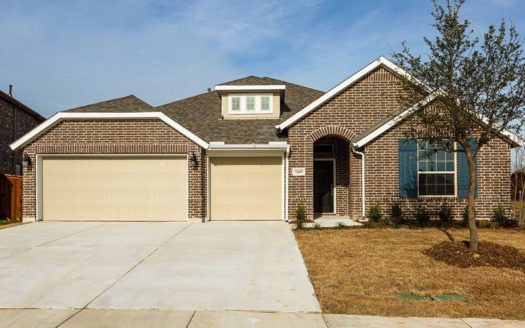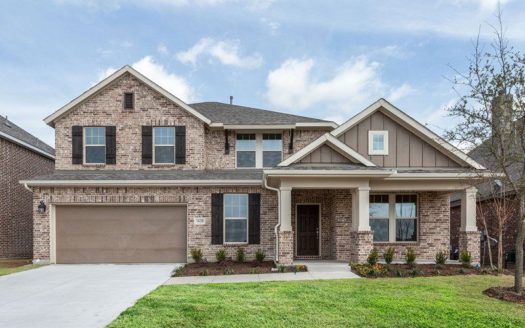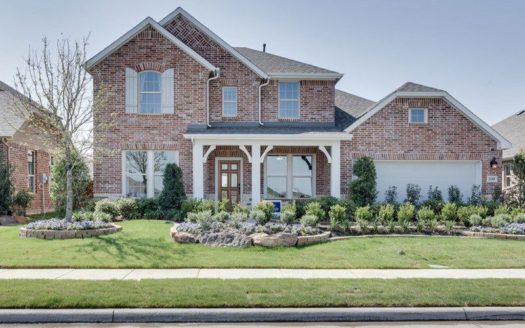Dandridge
$ 563,990 4 Bedroooms 3 Baths 3327 sqft
add to favorites
Experience living at its finest in the impeccable style and refined comfort of The Dandridge family home plan. The streamlined kitchen provides a step-in pantry and separate zones for cooking, meal prep, and presentation. Play host and get the most out of everyday life in your welcoming and beautiful open concept floor plan. Cherish your relaxing sunsets and breezy weekends from the shaded bliss of your covered porch. The upstairs retreat and downstairs study invite your imagination to design the specialty rooms that are perfect for your family. Retire to the Owner’s Retreat, which includes a luxury bathroom and walk-in closet. The downstairs guest suite offers a private bathroom and both upstairs bedrooms feature walk-in closets. Your Personal Builder? is ready to begin working on your new home plan.
Builder:
Other Plans in the Neighborhood
Information on our site is deemed liable, but not guaranteed and should be independently verified. Status and prices can be changed at any time. Please contact us directly for updated pricing, status updates, and accurate details on each property. The images shown are a representation of the plan. You agree to all these terms by using this site. All images are owned by each Builder.
Copyright © 2023 North Texas Real Estate Information Systems. All Rights Reserved.


