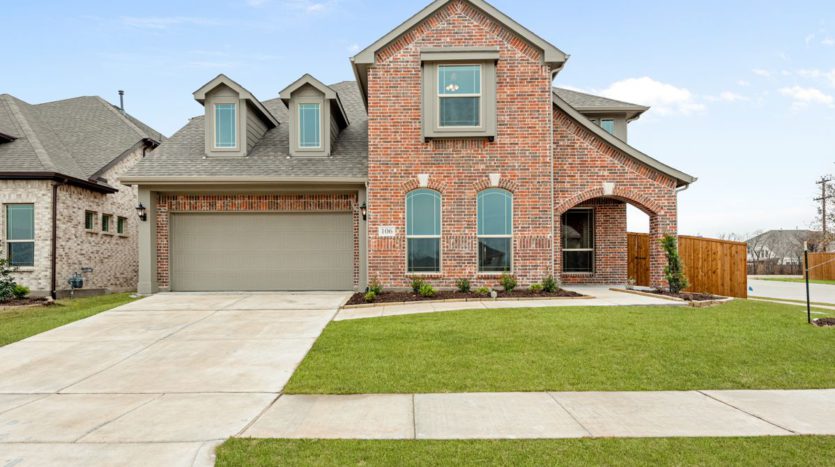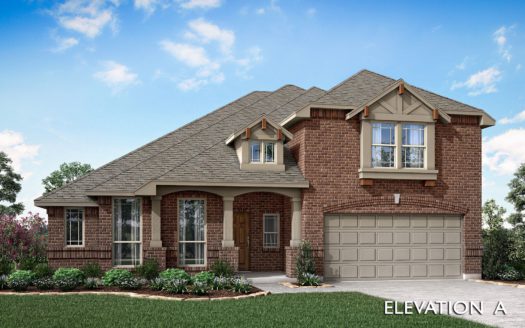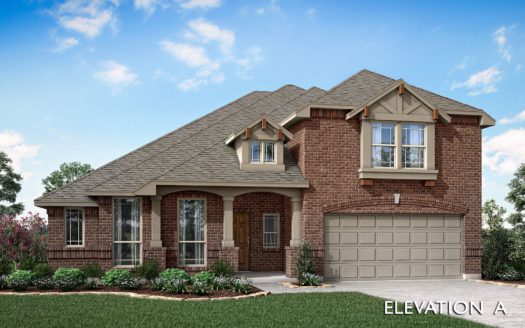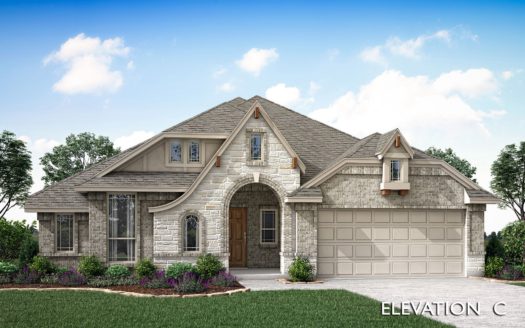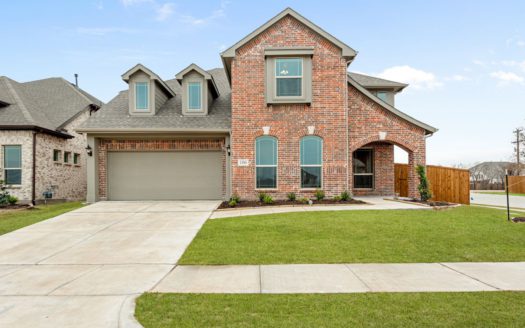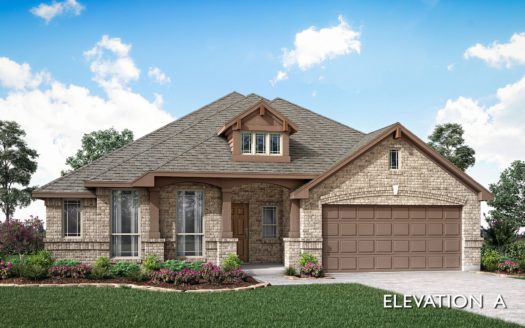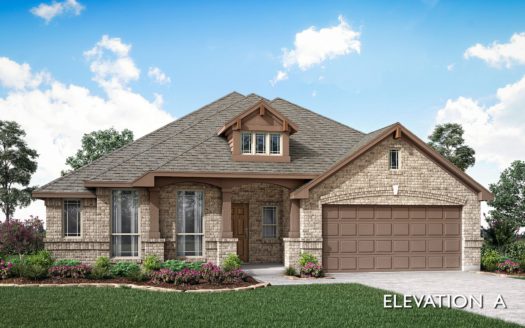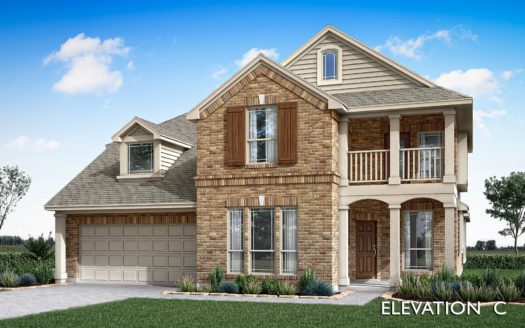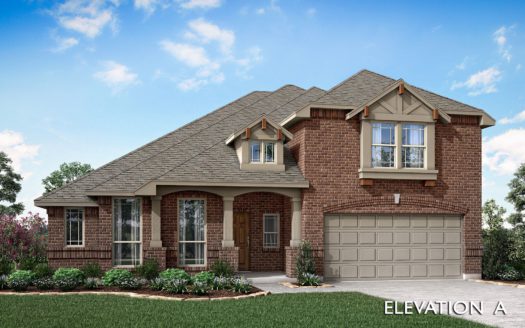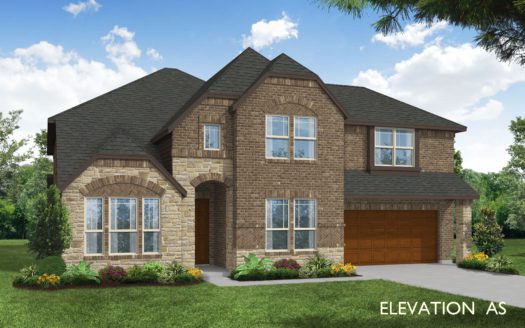Magnolia
$ 667,810 4 Bedroooms 3 Baths 3187 sqft
add to favorites
The Magnolia II plan includes 4 large bedrooms, 3 full baths, a Powder bath, 2 dining spaces, an open layout, Private Study, and Game room upstairs. Brick exterior with covered front porch, 2-car garage, and full landscaping. Another large covered outdoor space at the Rear Patio overlooks a spacious, fenced backyard that’s ready for you to turn into your personal oasis! In the Kitchen you’ll find custom cabinetry with SS Appliances and a functional island layout with a walk-in pantry! 1st-floor Primary Suite has backyard views from a window seat and an ensuite bath with separate vanities! Game room flex space upstairs and Formal Dining Room off of the entry offer multiple entertaining spaces. Find out what else is included by reaching out to Bloomfield Homes at Emerald Vista today!
Builder:
Other Plans in the Neighborhood
Information on our site is deemed liable, but not guaranteed and should be independently verified. Status and prices can be changed at any time. Please contact us directly for updated pricing, status updates, and accurate details on each property. The images shown are a representation of the plan. You agree to all these terms by using this site. All images are owned by each Builder.
Copyright © 2023 North Texas Real Estate Information Systems. All Rights Reserved.


