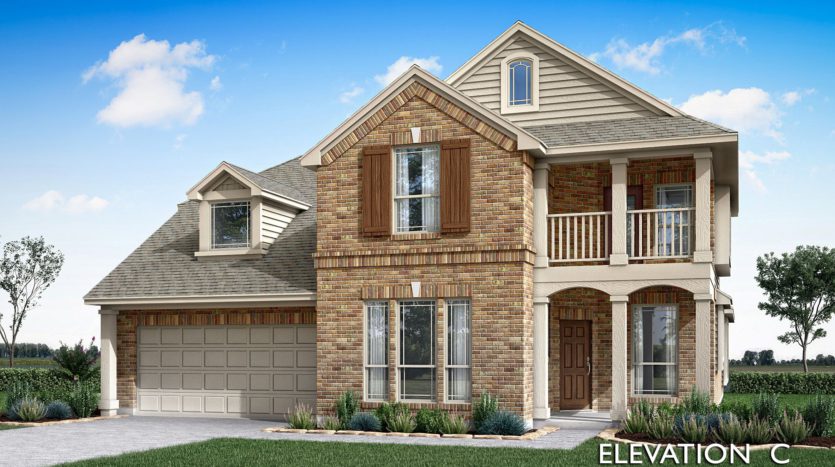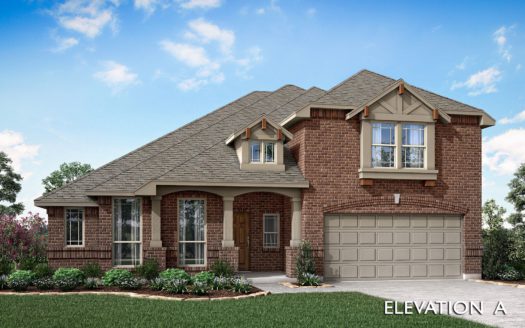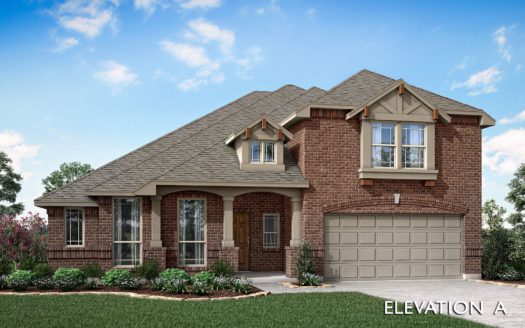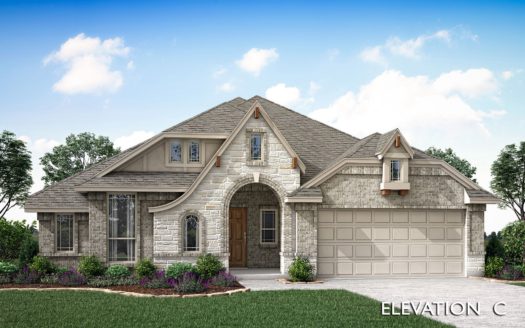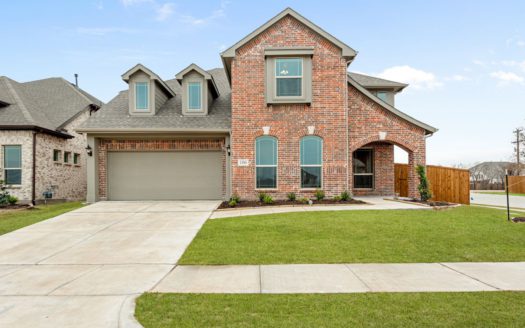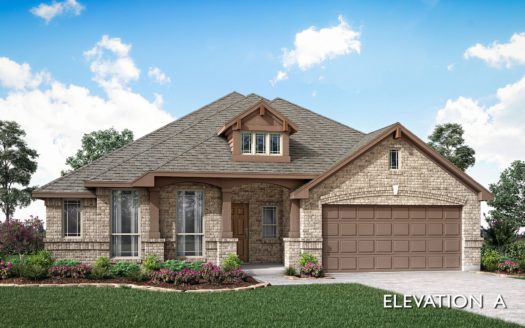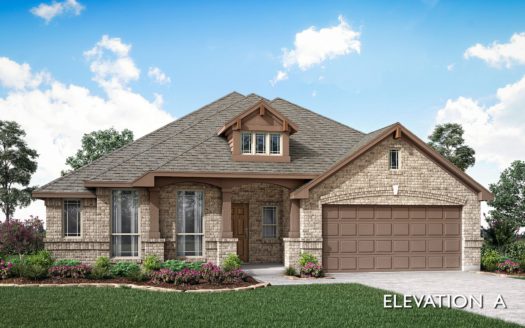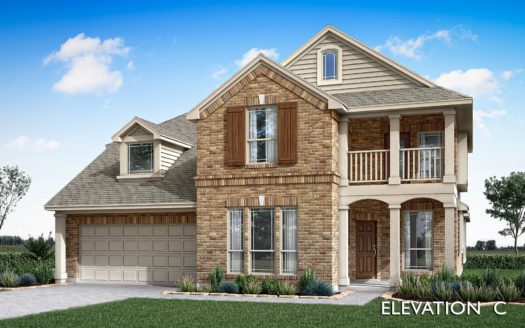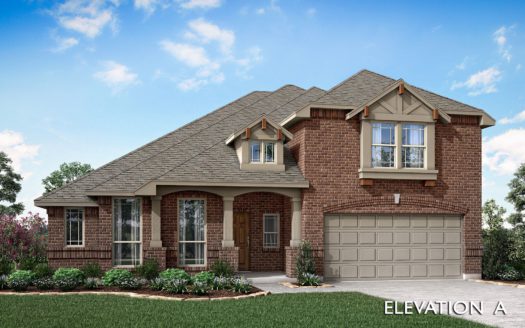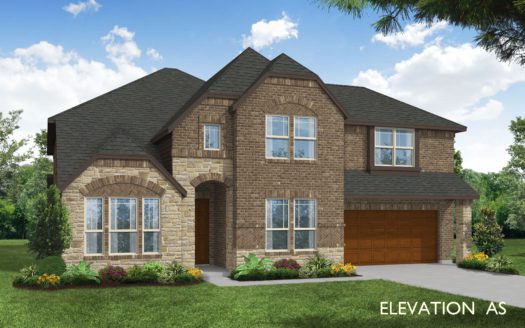Magnolia
$ 669,670 4 Bedroooms 3 Baths 3187 sqft
add to favorites
Bright & open floor plan with 4 bedrooms, 3.5 baths, 2-car garage, and 3 Covered outdoor spaces! Covered Front Porch, 2nd-floor Balcony off Game room, and Covered Rear Patio. Sitting on a lovely lot in the Emerald Vista community, this blank canvas is ready for your brush! Kitchen offers SS Appliances and custom cabinetry with an island layout Formal Dining, Private Study, and Primary Suite with ensuite bath downstairs. Game Room upstairs can be a flexible space to morph with you as life changes. The Study has a walk-in closet and could be used as a 5th bedroom, and Bedroom 5 upstairs was upgraded to add an ensuite bath for another private retreat. Backyard is fully fenced, the homesite is fully landscaped, and energy-efficient features found throughout the home are designed to help your wallet! Call or visit Bloomfield at Emerald Vista to learn more about this popular floor plan.
Builder:
Other Plans in the Neighborhood
Information on our site is deemed liable, but not guaranteed and should be independently verified. Status and prices can be changed at any time. Please contact us directly for updated pricing, status updates, and accurate details on each property. The images shown are a representation of the plan. You agree to all these terms by using this site. All images are owned by each Builder.
Copyright © 2023 North Texas Real Estate Information Systems. All Rights Reserved.


