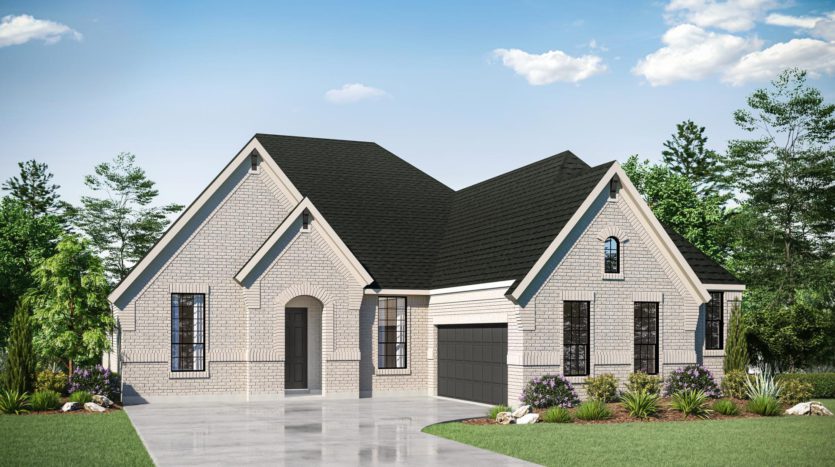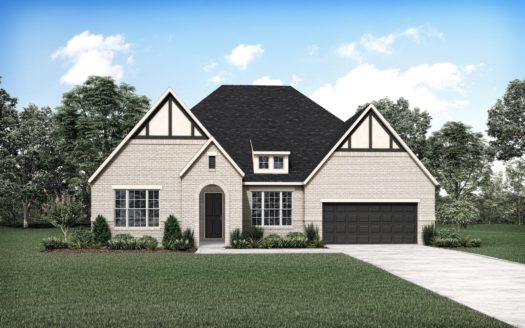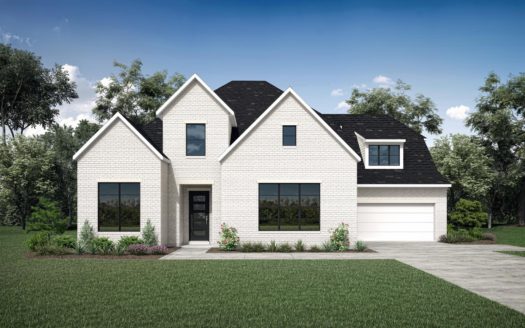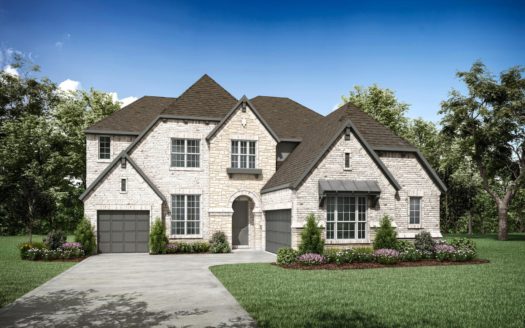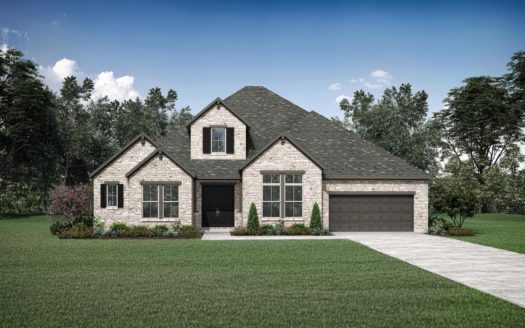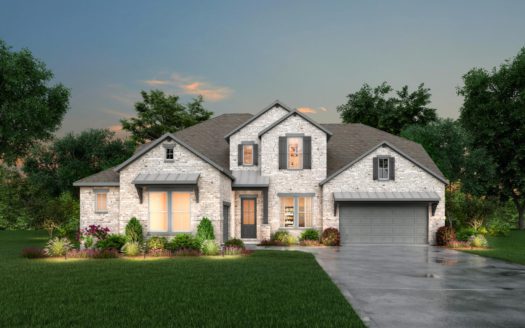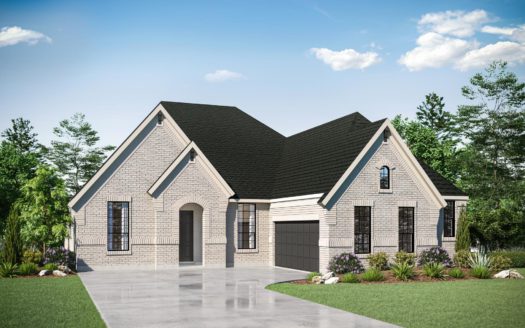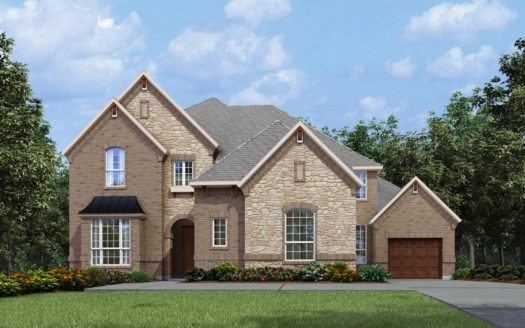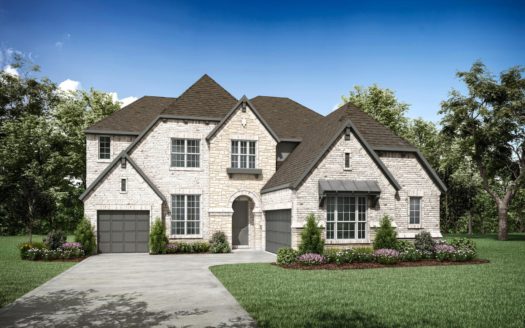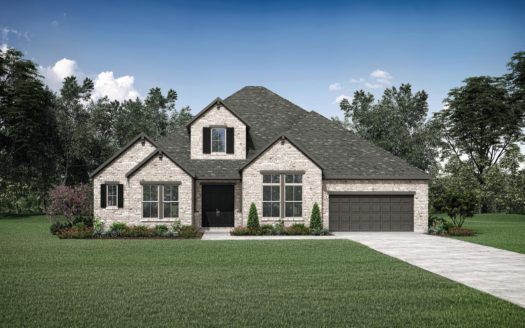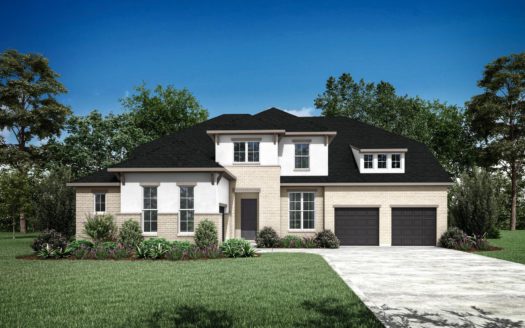LORENZO III
$ 764,900 3 Bedroooms 3 Baths 2687 sqft
add to favorites
The Lorenzo III is designed to stylishly maximize all the conveniences of single-floor living. A spacious study with optional French doors for additional privacy is just off the foyer. The “living quad” of the family room, kitchen, dining and outdoor living areas is nicely appointed with a fireplace, tray and vaulted ceiling treatments, a pocket office, custom cabinetry, walk-in pantry, ample serving island, and an optional second fireplace for all-season enjoyment outdoors. The three bedroom suites are also well-appointed with generous walk-in closets — the owner’s suite features a resort-like bath as well. Should your family lifestyle require a formal dining area or more bedrooms, there are several options including a second level with an additional bedroom suite and expansive gameroom.
Builder:
Other Plans in the Neighborhood
Information on our site is deemed liable, but not guaranteed and should be independently verified. Status and prices can be changed at any time. Please contact us directly for updated pricing, status updates, and accurate details on each property. The images shown are a representation of the plan. You agree to all these terms by using this site. All images are owned by each Builder.
Copyright © 2023 North Texas Real Estate Information Systems. All Rights Reserved.


