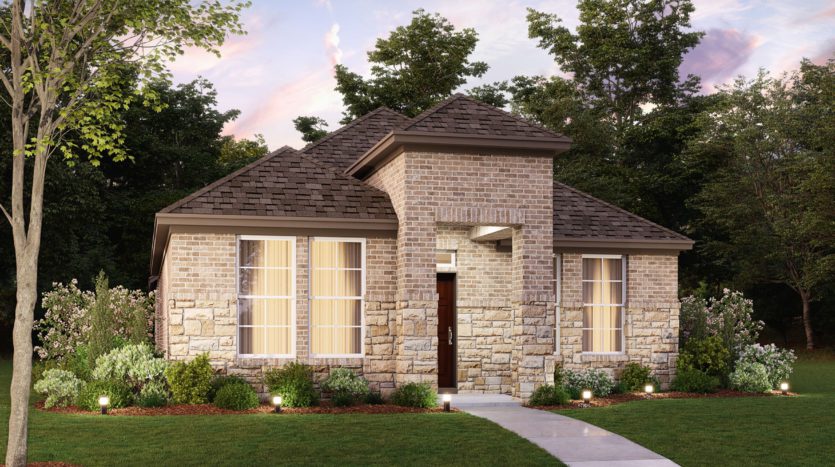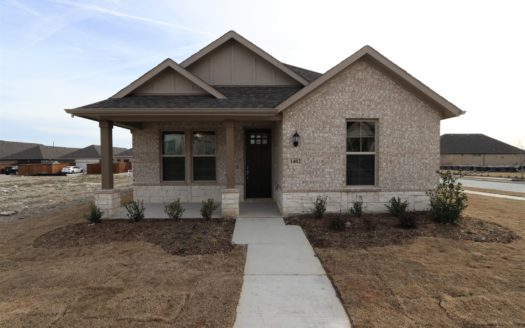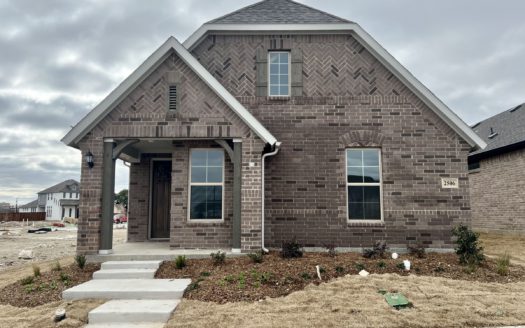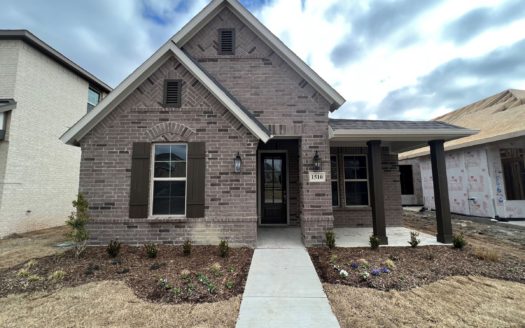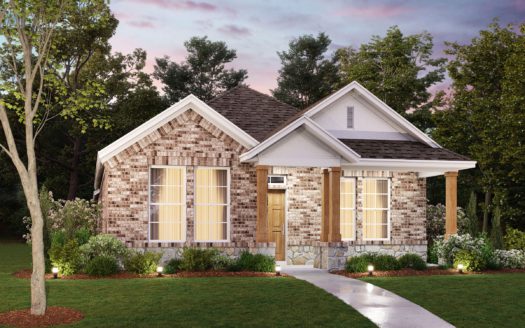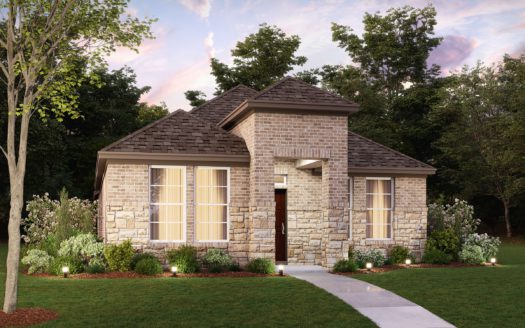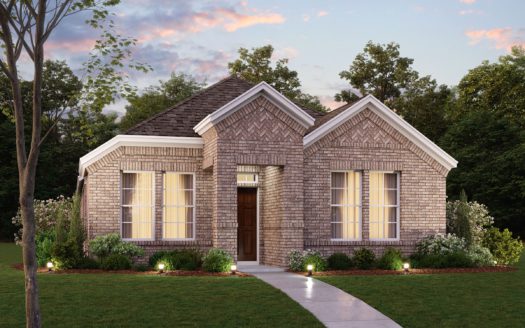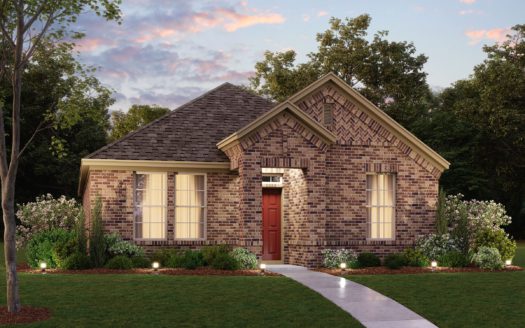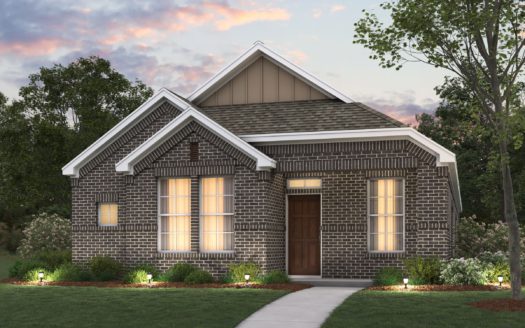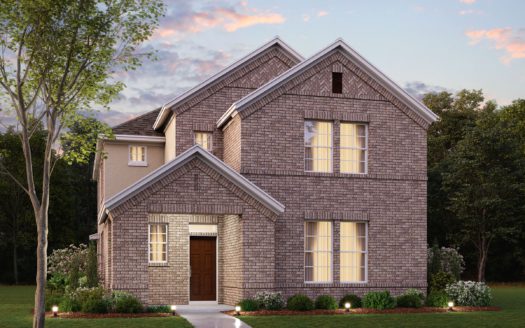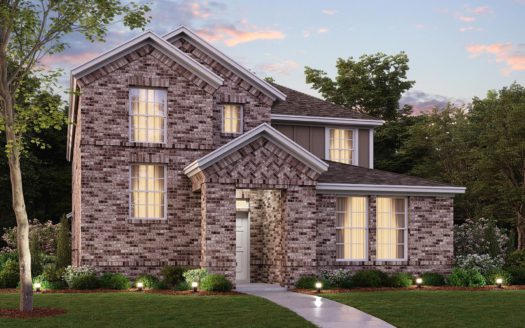Lavender
$ 434,990 3 Bedroooms 2 Baths 1653 sqft
add to favorites
Welcome to this efficiently designed Lavender floorplan in Garland, TX. This modern floorplan features 3 bedrooms, 2 bathrooms, and an open-concept living area where memories are waiting to be made! Enter this home through the 8’ oak textured front door under the covered front porch. Walk through the foyer to find a bedroom with a full bathroom, perfect for guests or when the in-laws come to visit. To your right you’ll see another spacious bedroom. Continue through to the end of the foyer that leads you into the airy, main living spaces of the home. With sloped ceilings, natural light floods in through the transom windows in the dining room and the bank of windows in the family room, creating an inviting space for everyone to gather. Whether you’re cooking a new recipe for the family to try, serving a meal in the dining room, or simply unwinding in the family room, you’ll love how connected you feel to everyone in the space. The kitchen is equipped with impressive features: Granite countertops Stainless steel undermount sink GE® stainless steel appliances Large island Pendant lighting Enjoy the outdoors on your patio, accessible from the family room. Catch the evening breeze and relax with a lounge chair with your drink of choice! Retreat to the private owner’s suite through the kitchen where 3 large windows flood the room with natural light. Step into the en-suite owner’s bathroom with double-vanity sinks, a walk-in shower, and an e… MLS# 20268971
Builder:
Other Plans in the Neighborhood
Information on our site is deemed liable, but not guaranteed and should be independently verified. Status and prices can be changed at any time. Please contact us directly for updated pricing, status updates, and accurate details on each property. The images shown are a representation of the plan. You agree to all these terms by using this site. All images are owned by each Builder.
Copyright © 2023 North Texas Real Estate Information Systems. All Rights Reserved.


