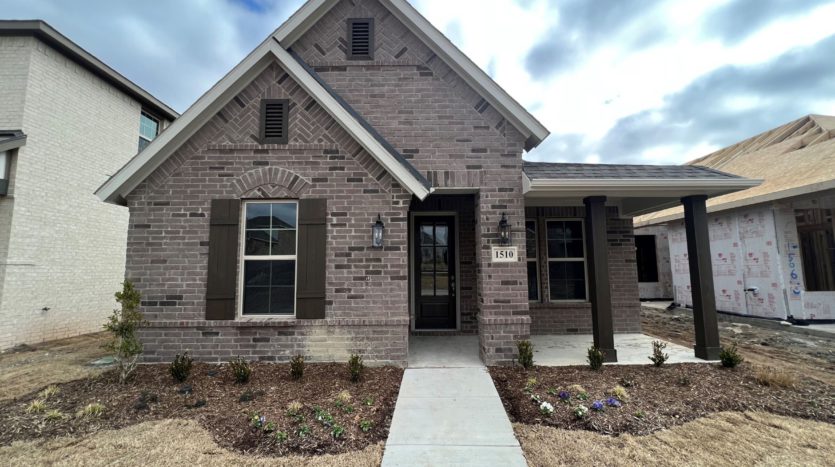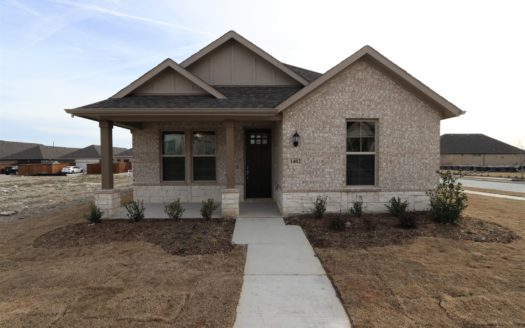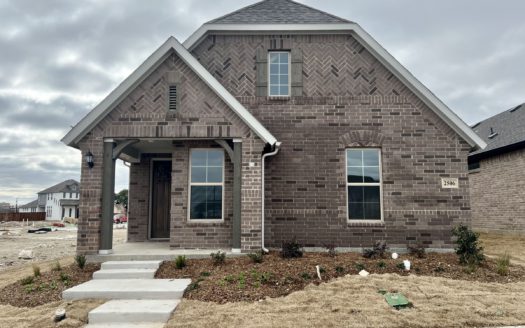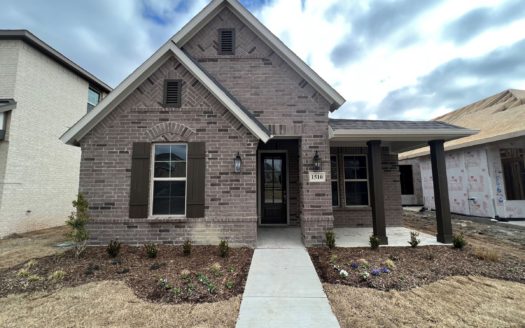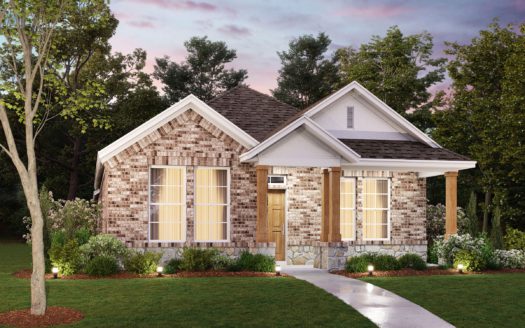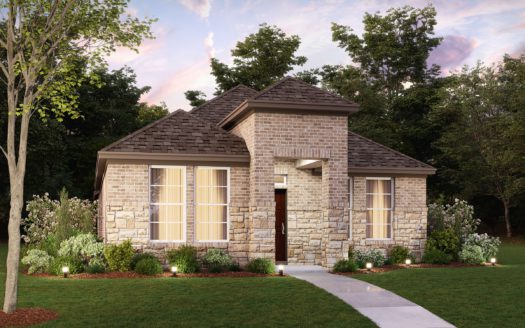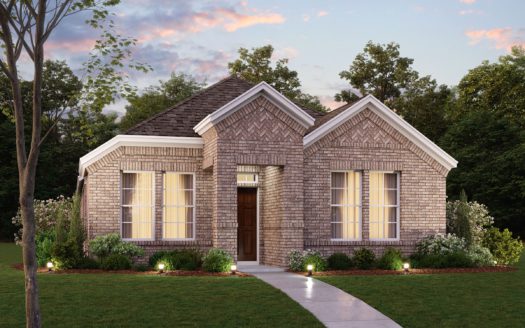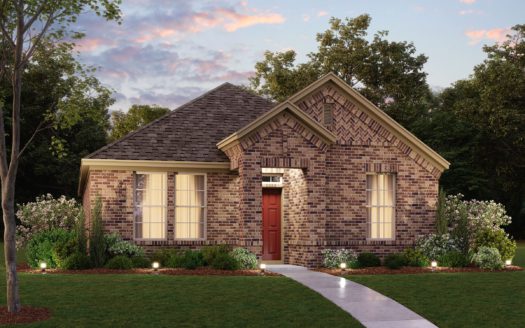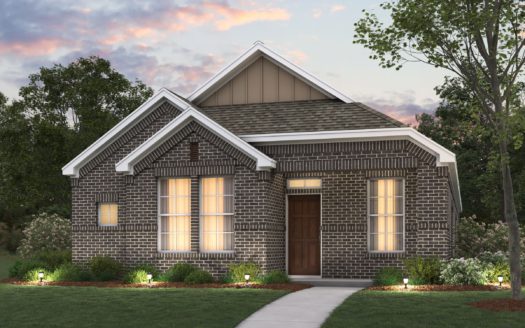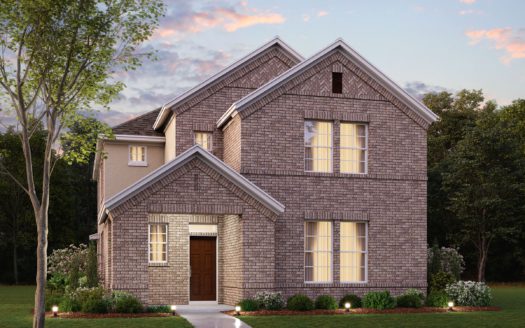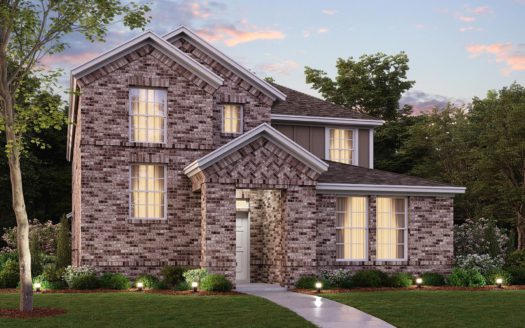Camellia
$ 474,990 3 Bedroooms 2 Baths 1816 sqft
add to favorites
1510 Buckeye Trail reflects quiet elegance and modern design. The Camellia floorplan offers a multitude of options that make it truly unique. This stunning, 1-story layout includes 3 bedrooms, 2 bathrooms, and 1,816 square feet of extravagant, open-concept living. Enter the home through a covered porch and into the breathtaking foyer. A bright study welcomes you immediately off the entryway. Large French doors open to this pace and make it an optimal, private home office. Utilize this space for whatever accommodates your family lifestyle! Across the hallway are 2 bedrooms with spacious walk-in closets and a private bathroom. White vanity cabinets pair with white countertops and warm quartzite flooring. Ivory quartzite 16×16 tile fills the shower wall and flawlessly complements the white bathtub. As you walk into the heart of the home, a spacious and elegant kitchen area awaits. This kitchen features a handful of modern designs including the following: White 42″ upper cabinets White 24″ deep cabinets over the fridge A spacious center island Warm quartz countertops A stainless steel kitchen sink GE® appliance package Taupe diamond backsplash Nickel water quality faucet Spot-resistant, stainless steel kitchen faucet Satin nickel Marino pendant lighting Transom windows fill the dining room and offer plenty of natural light to flow through the home. A row of tall windows in the family room pairs well… MLS# 20263032
Builder:
Other Plans in the Neighborhood
Information on our site is deemed liable, but not guaranteed and should be independently verified. Status and prices can be changed at any time. Please contact us directly for updated pricing, status updates, and accurate details on each property. The images shown are a representation of the plan. You agree to all these terms by using this site. All images are owned by each Builder.
Copyright © 2023 North Texas Real Estate Information Systems. All Rights Reserved.


