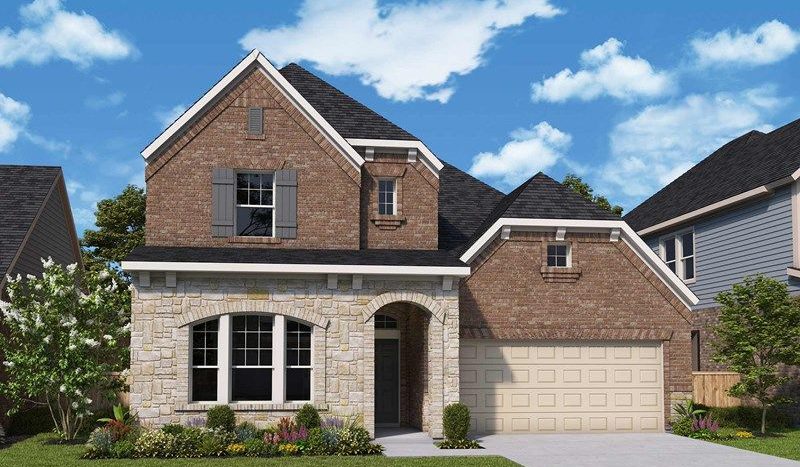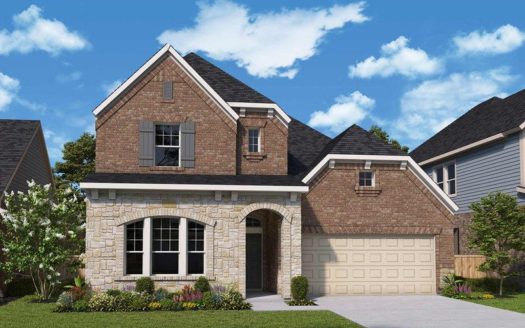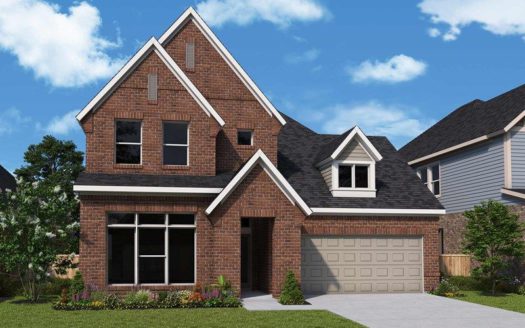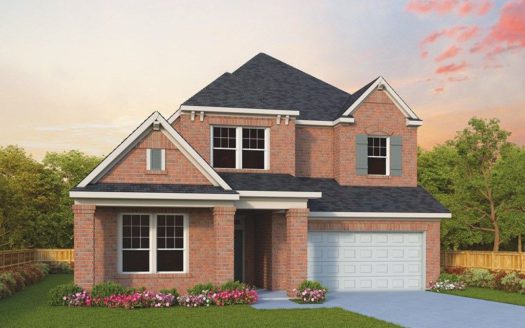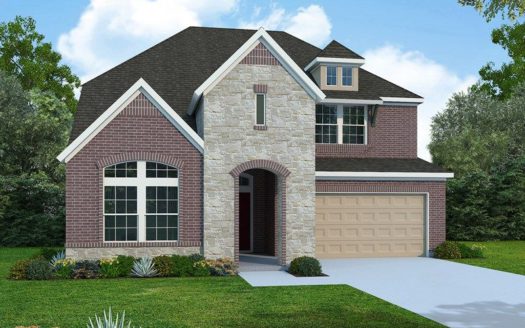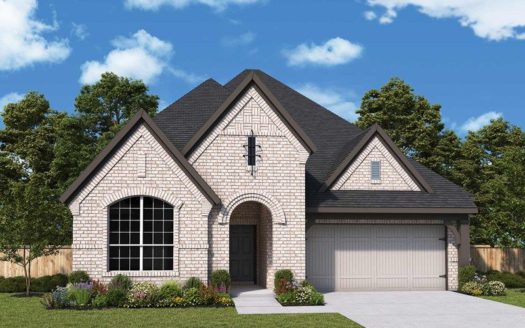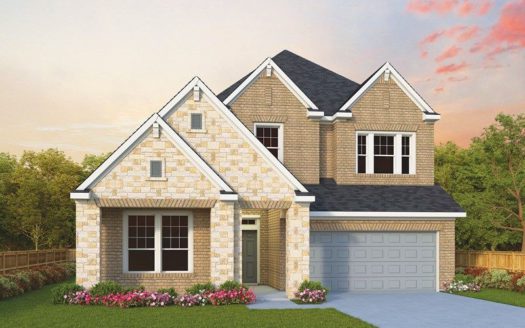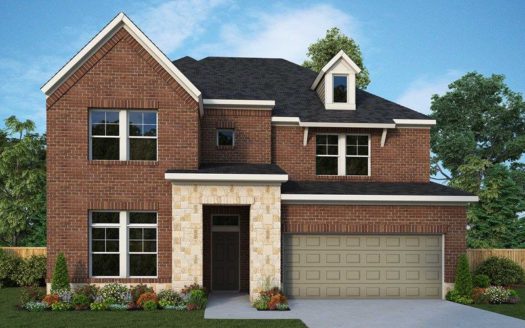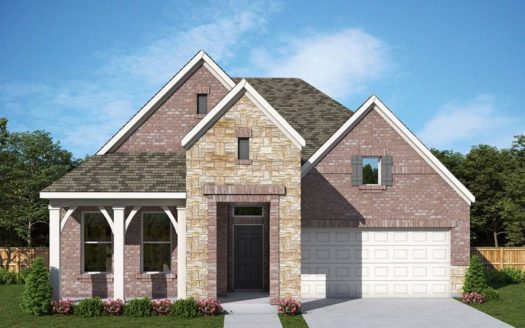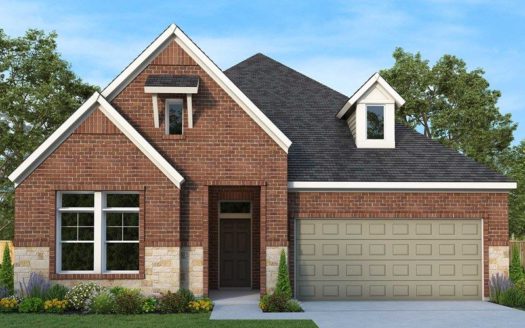Lankford
$ 704,727 4 Bedroooms 4 Baths 3534 sqft
add to favorites
Welcome to the Award Winning Community of Harvest. You won’t want to miss this beautiful home – this is our gorgeous Lankford Model Floor Plan. This home has soaring ceilings and windows galore throughout. The kitchen is a Chef’s dream with an abundance of cabinets and an enormous island for serving and entertaining. Your guests will have their own mini master suite all to themselves when they come to visit. Enjoy the huge Media Room for Movie night with family and friends. The third car tandem garage is great for storing all those extra items or a workshop for the men who love to work outdoors! To top it off this home is in Argyle ISD! Come see this one before it’s gone!
Builder:
Other Plans in the Neighborhood
Information on our site is deemed liable, but not guaranteed and should be independently verified. Status and prices can be changed at any time. Please contact us directly for updated pricing, status updates, and accurate details on each property. The images shown are a representation of the plan. You agree to all these terms by using this site. All images are owned by each Builder.
Copyright © 2023 North Texas Real Estate Information Systems. All Rights Reserved.


