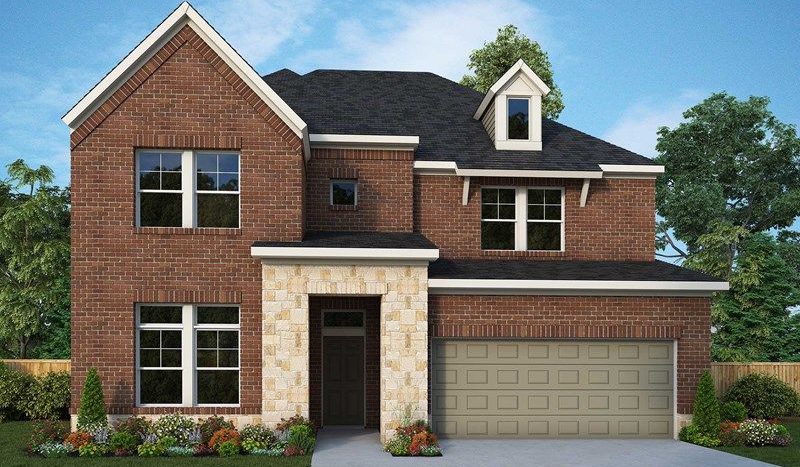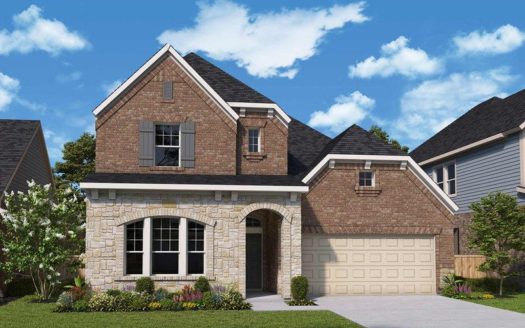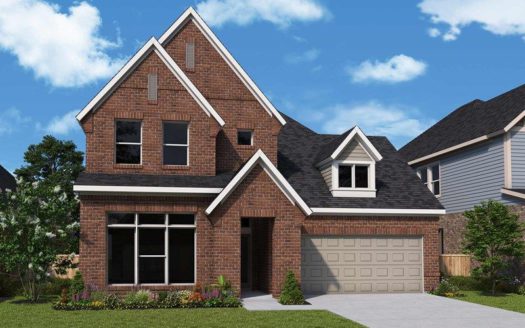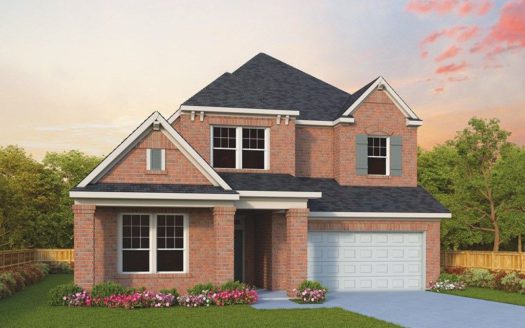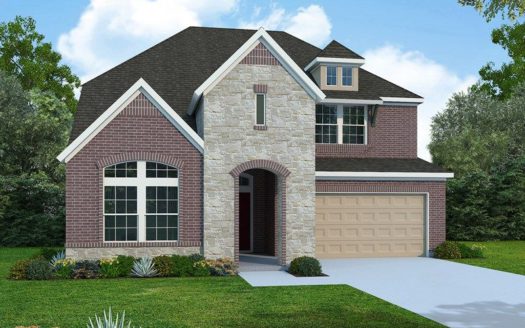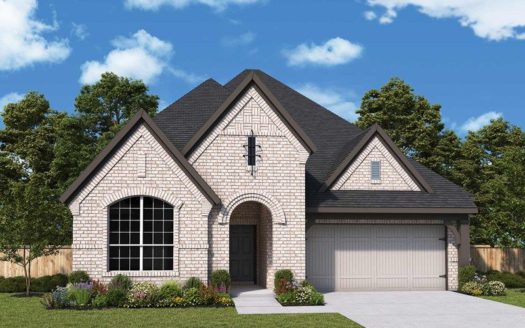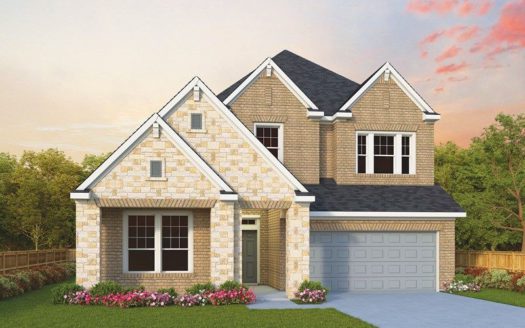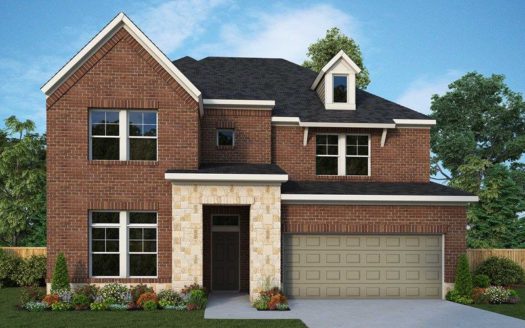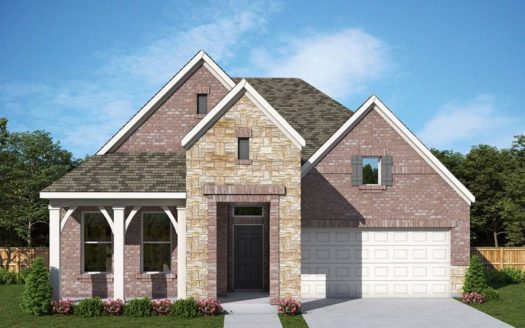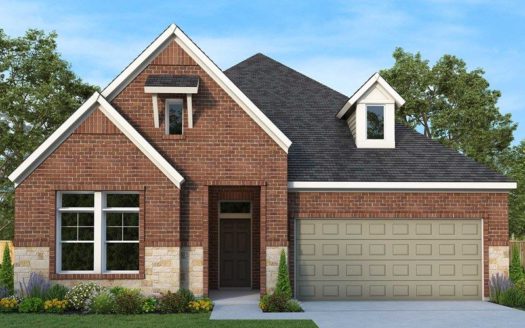Hallwell
$ 626,990 5 Bedroooms 4 Baths 3332 sqft
add to favorites
Discover the spacious comforts and stylish refinements of The Hallwell floor plan by David Weekley Homes. The upstairs retreat presents a grand place for your family to enjoy games, movies and lifelong memories of time spent together. Each junior bedroom provides ample privacy and room for unique personalities to shine. A serene en suite bathroom and large walk-in closet contribute to the everyday delight of the quiet Owner’s Retreat at the back of the home. The multi-function kitchen island overlooks the sunny family and dining areas, creating an impressive, open-concept space for hosting celebrations and enjoying relaxing nights in. A versatile study offers a great place for productivity before retiring to the outdoor leisure of the covered porch. Build your future with the peace of mind that Our Industry-leading Warranty brings to this new home plan in Harvest.
Builder:
Other Plans in the Neighborhood
Information on our site is deemed liable, but not guaranteed and should be independently verified. Status and prices can be changed at any time. Please contact us directly for updated pricing, status updates, and accurate details on each property. The images shown are a representation of the plan. You agree to all these terms by using this site. All images are owned by each Builder.
Copyright © 2023 North Texas Real Estate Information Systems. All Rights Reserved.


