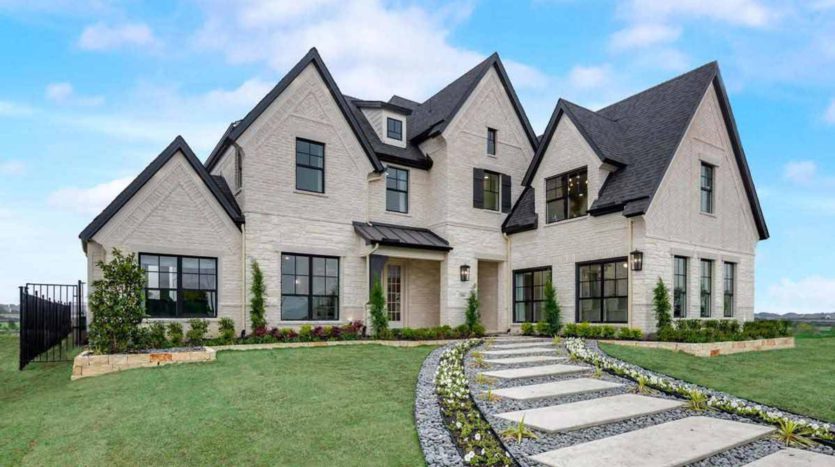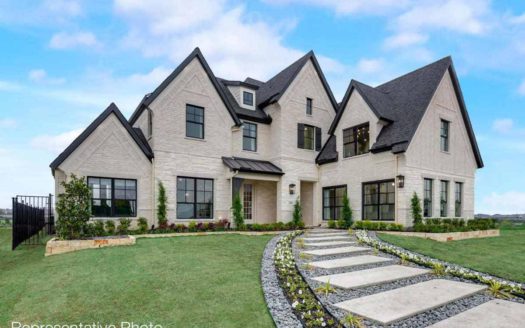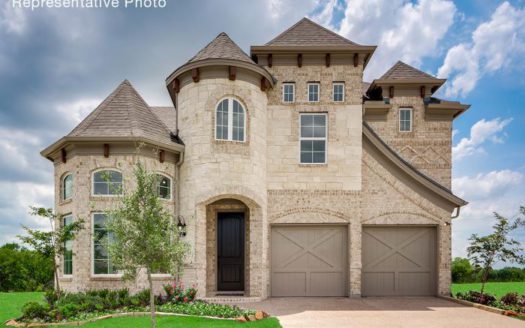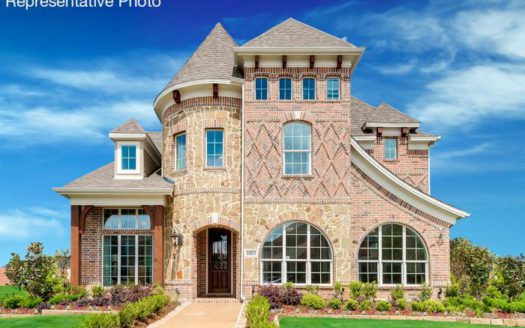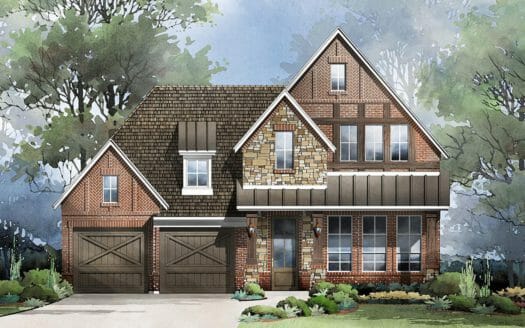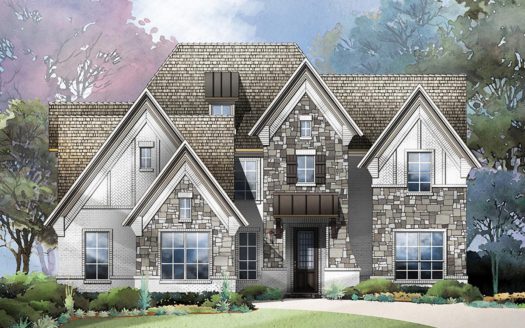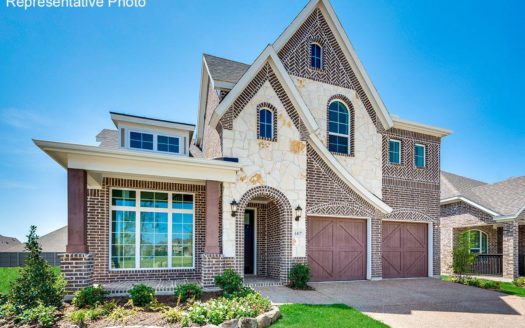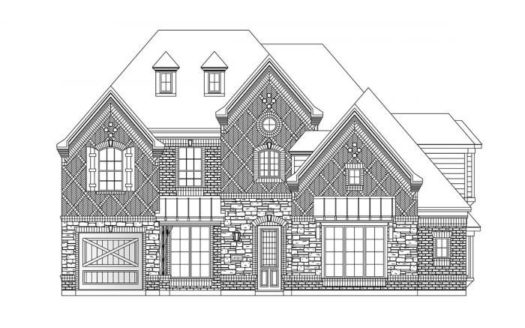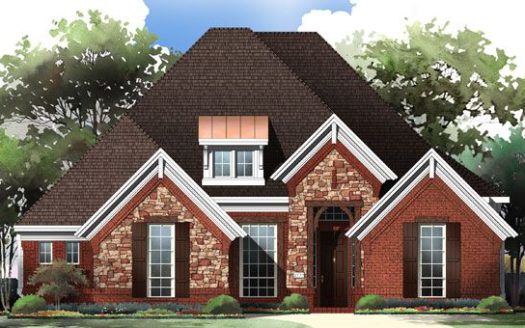Grand South Pointe 3 Car Garage
$ 1,181,844 5 Bedroooms 4 Baths 3860 sqft
add to favorites
Convenient location & one-third acre, east facing corner lot! Popular Lake Forest floor plan with great drive up appeal with white brick! The open concept home has 2-story ceilings featuring a vaulted family room that allows in natural light & has linear fireplace & fabulous Slider Doors to covered back patio perfect for entertaining. Dry Bar or Butlers Pantry. Curved, full oak staircase with wrought iron balusters. Home Office has Barn Doors, Den or Formal Living. Gourmet Kitchen has large island, Quartzite countertops, stainless steel appliances, 5 burner gas cooktop, wood floors, & soft close cabinets. Large Primary Suite, located at back of home w free standing tub. Downstairs guest suite or nursery. Upstairs is ready for the kids with a game room, tech loft for homework zone & Playroom or Media Rm. Sprinkler & Security systems. Energy Star partner w R38 & 15 SEER for low energy bills
Builder:
Other Plans in the Neighborhood
Information on our site is deemed liable, but not guaranteed and should be independently verified. Status and prices can be changed at any time. Please contact us directly for updated pricing, status updates, and accurate details on each property. The images shown are a representation of the plan. You agree to all these terms by using this site. All images are owned by each Builder.
Copyright © 2023 North Texas Real Estate Information Systems. All Rights Reserved.


