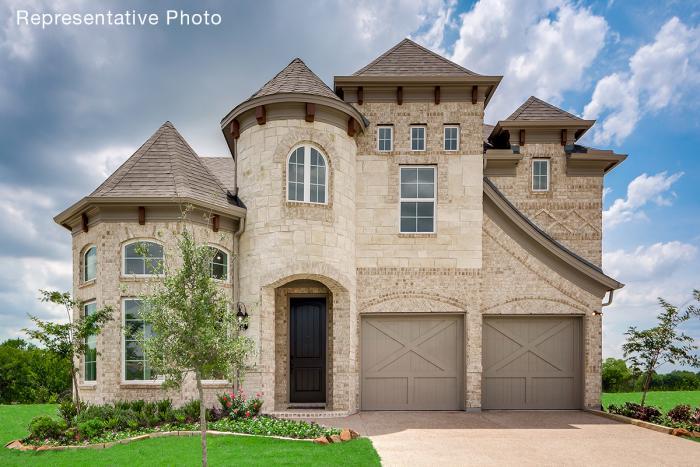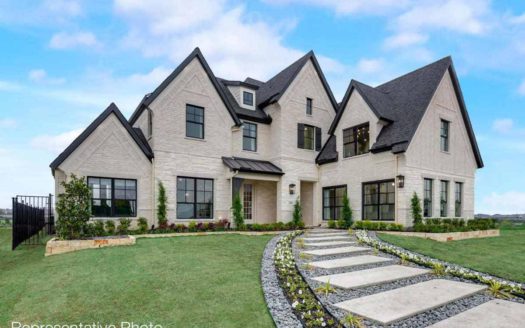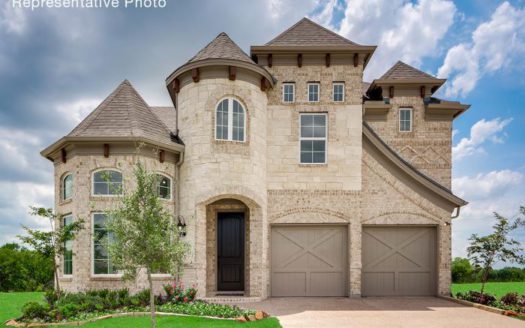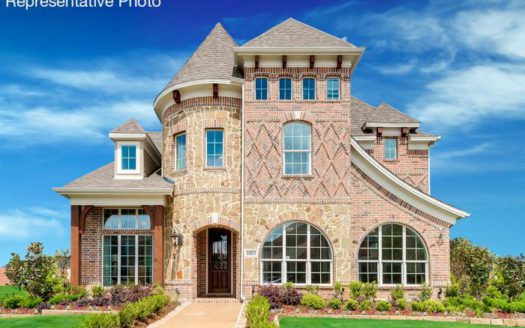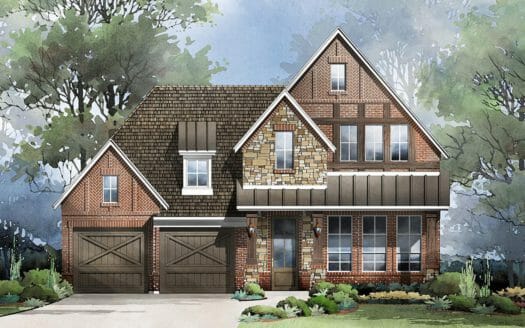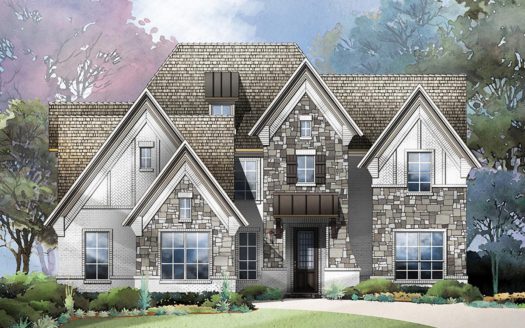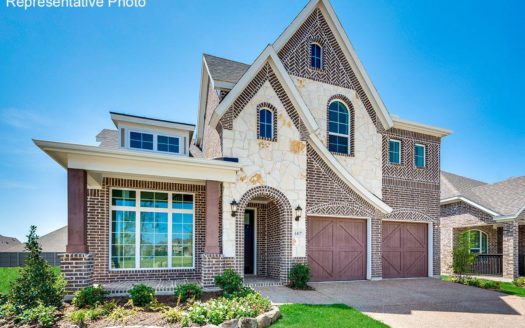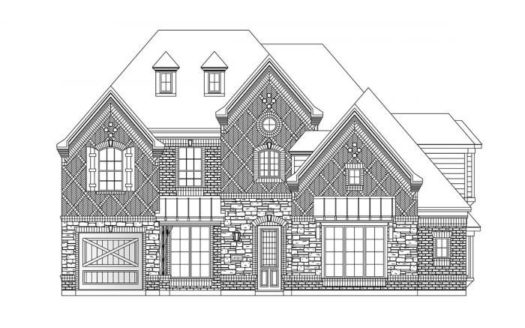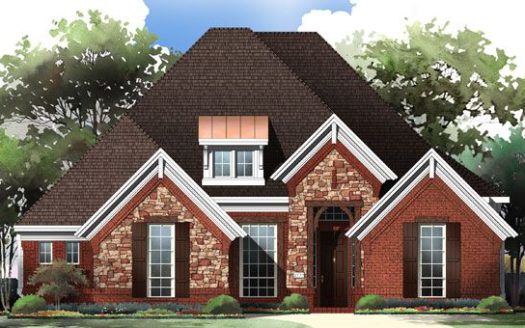Grand Alexandria
$ 805,124 5 Bedroooms 4 Baths 3692 sqft
add to favorites
Popular design with open concept & spaces for the whole family. Vaulted family room has cast stone fireplace with drystack stone surround to ceiling & wood floors, home office or downstairs guest suite, formal living & dining, & gameroom! Kitchen has Shaker cabinets, large island, granite slab tops, stainless steel appliances, 5 burner gas cooktop w glass canopy vent hood & butler’s pantry area. Spacious Primary retreat with bath that features oasis tub, double vanities w Shaker Cabinets, Omegastone slabs & framed mirrors. Curved Full oak staircase w wrought iron spindles, nail down hardwood floors, 8 ft interior doors, thick moldings & Energy Star Partner with R38 & 15 SEER
Builder:
Other Plans in the Neighborhood
Information on our site is deemed liable, but not guaranteed and should be independently verified. Status and prices can be changed at any time. Please contact us directly for updated pricing, status updates, and accurate details on each property. The images shown are a representation of the plan. You agree to all these terms by using this site. All images are owned by each Builder.
Copyright © 2023 North Texas Real Estate Information Systems. All Rights Reserved.


