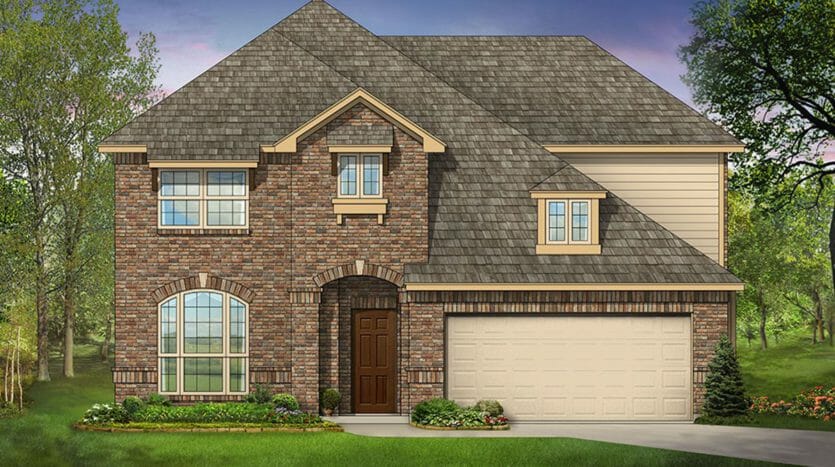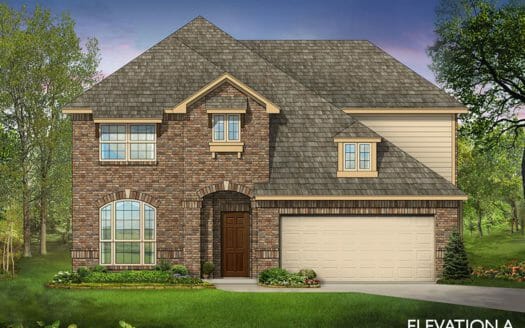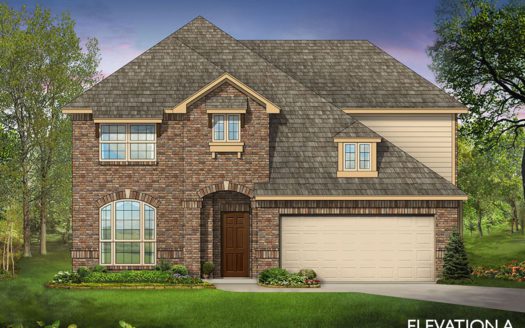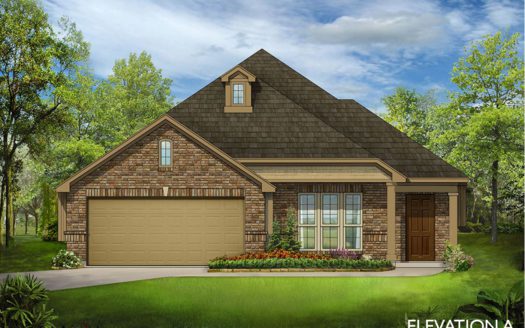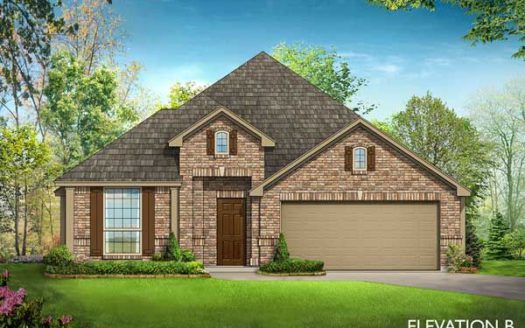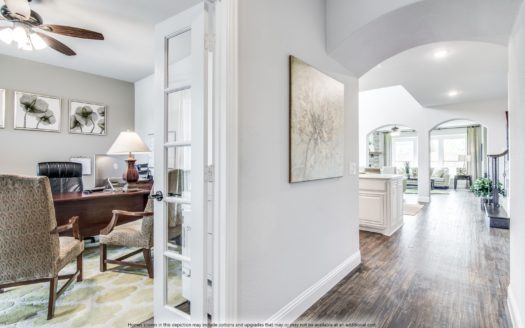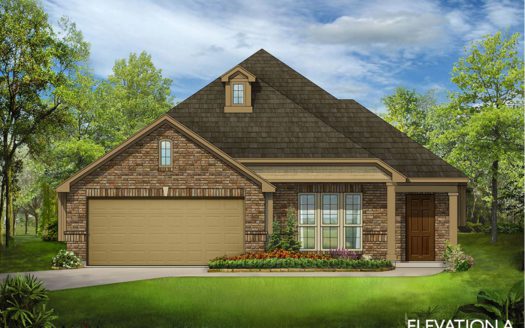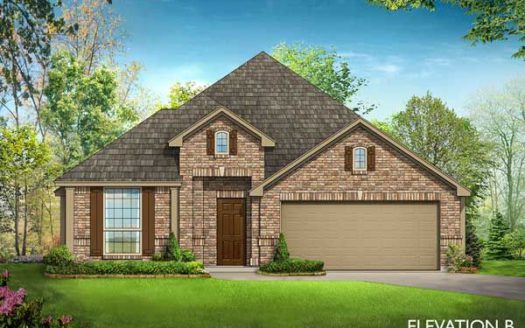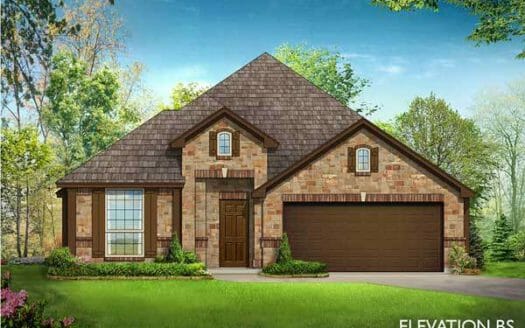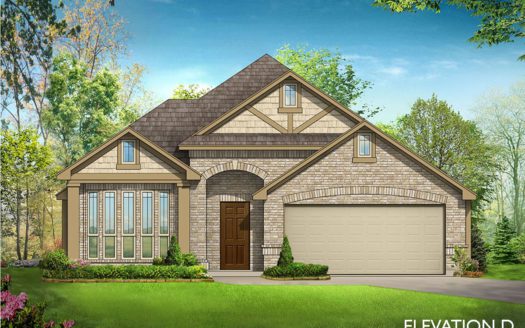Dewberry II
$ 639,546 4 Bedroooms 2 Baths 3034 sqft
add to favorites
Popular Dewberry II floor plan offers an open-concept living area, 4 bedrooms, 2.5 bathrooms, and a 2-car garage. This home features a Deluxe Kitchen with all gas cooking on built-in SS appliances, a Spacious Primary suite with both a tub & glass-enclosed shower, and a Formal Dining Room. Added enhancements include beautiful Laminate Wood floors in common areas on 1st floor, a Stone-to-Ceiling Fireplace with Gas Logs in the Family room, and Upgraded Bath Tile. Deluxe Kitchen also includes Quartz countertops, Modern Grey Cabinets, and Bloomfield’s largest walk-in pantry! Large Secondary Bedrooms, Game Room with Tech Center, and Media Room with surround sound upstairs. Huge Covered Rear Patio overlooks a large fenced backyard that is the perfect beginning to creating your dream oasis! Attractive curb appeal featuring Stone & brick elevation, 8′ Front Door with Rain Glass, and full landscaping. Call or visit Bloomfield’s nearby model to learn more!
Builder:
Other Plans in the Neighborhood
Information on our site is deemed liable, but not guaranteed and should be independently verified. Status and prices can be changed at any time. Please contact us directly for updated pricing, status updates, and accurate details on each property. The images shown are a representation of the plan. You agree to all these terms by using this site. All images are owned by each Builder.
Copyright © 2023 North Texas Real Estate Information Systems. All Rights Reserved.


