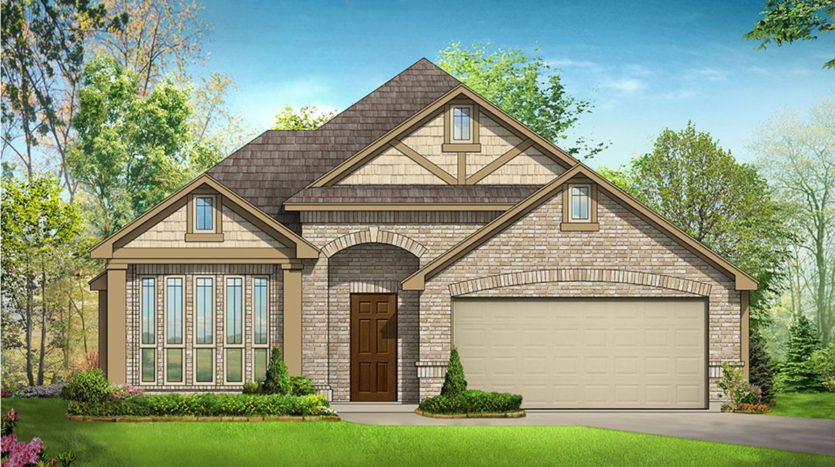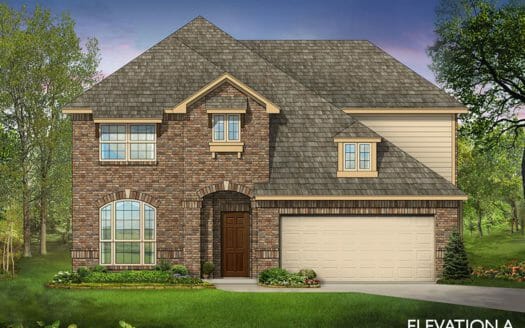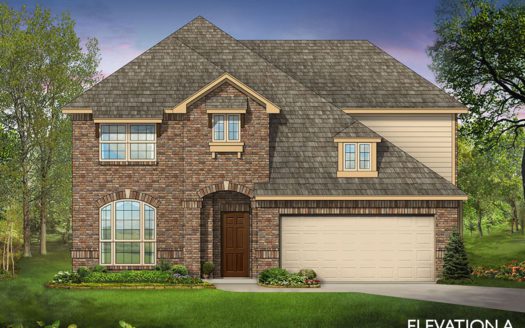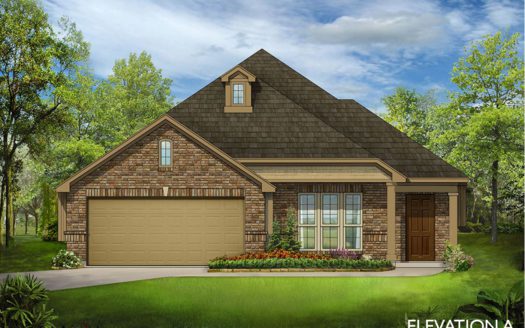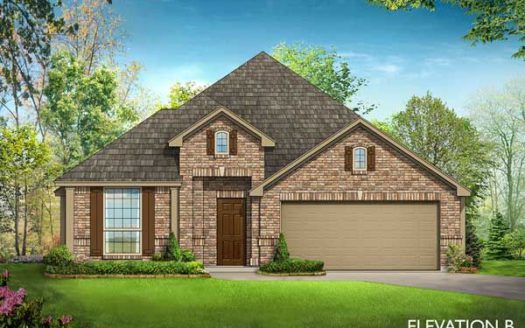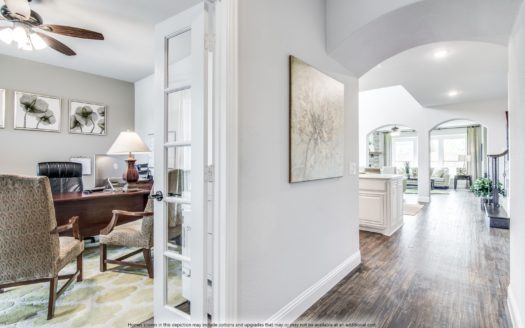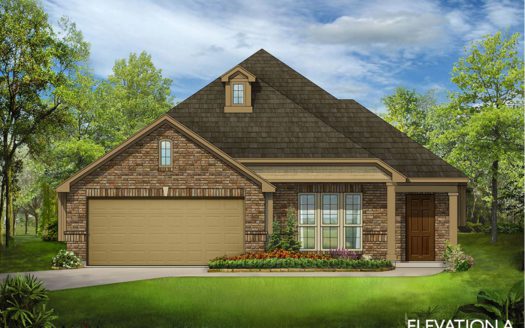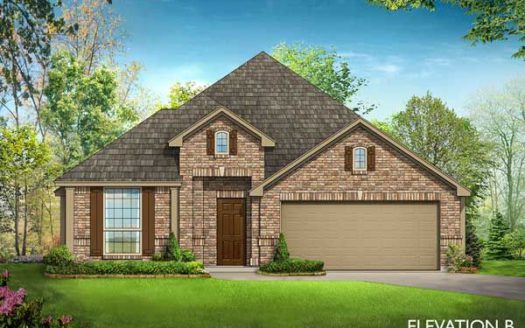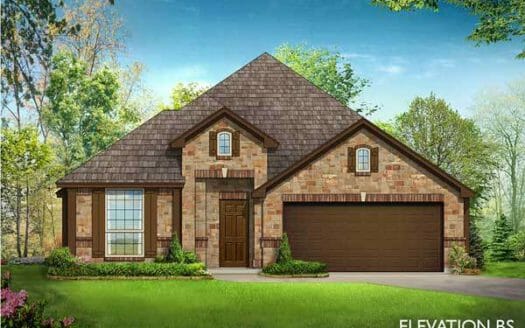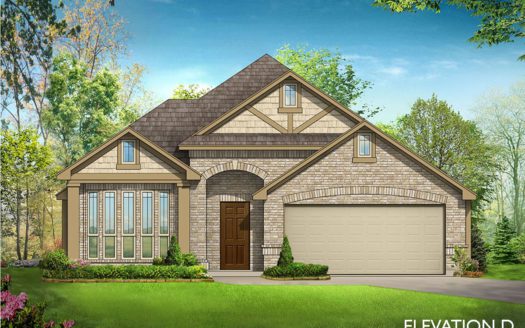Cypress
$ 531,433 4 Bedroooms 2 Baths 2038 sqft
add to favorites
Open concept floor plan features 4 first-floor bedrooms, 2 baths, and 2-car garage. Contemporary finishes found throughout like gorgeous Laminate Wood floors, Upgraded Modern Black Cabinets Cabinets, and a Subway Tile Fireplace in the Family Room with Gas Logs. The spacious Family Room is lined with windows allowing in plenty of natural light! Deluxe Kitchen includes Built-In Gas SS Appliances, Quartz Countertops, large island with breakfast bar, and walk-in pantry. Study off the front entry. Relax in the Primary Suite at the comfortable window seat or in the lovely ensuite with upgraded tile, garden tub & glass-enclosed shower! Covered Rear Patio, Stained Fence, Full Gutters, 8′ Front Door, and energy-efficient features throughout! Under 10 min commute to all schools for students and located in an amazing, amenity-filled community! Call or visit Bloomfield’s nearby model to learn more.
Builder:
Other Plans in the Neighborhood
Information on our site is deemed liable, but not guaranteed and should be independently verified. Status and prices can be changed at any time. Please contact us directly for updated pricing, status updates, and accurate details on each property. The images shown are a representation of the plan. You agree to all these terms by using this site. All images are owned by each Builder.
Copyright © 2023 North Texas Real Estate Information Systems. All Rights Reserved.


