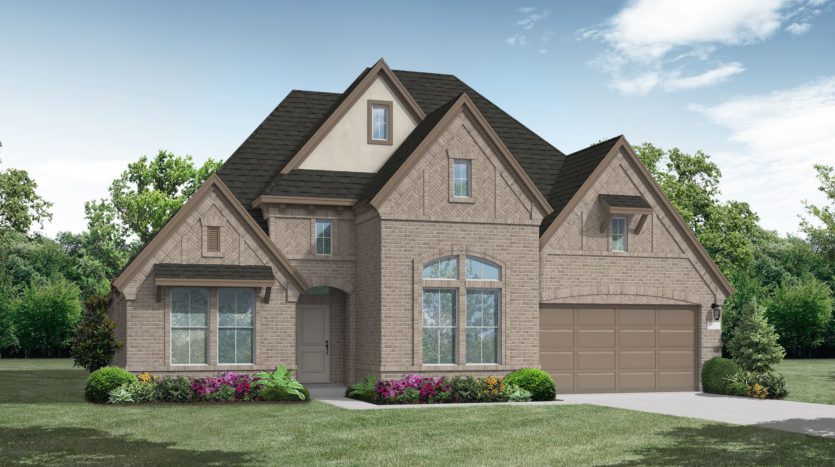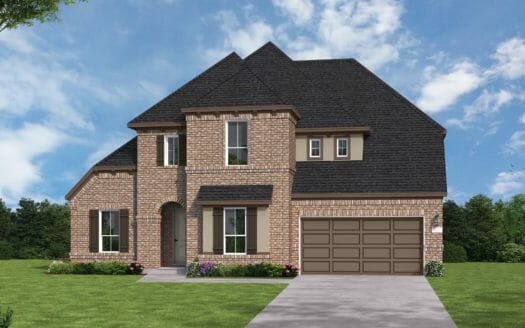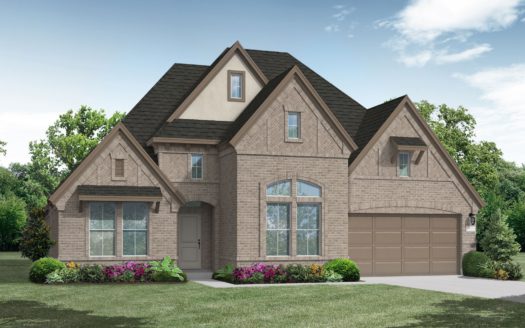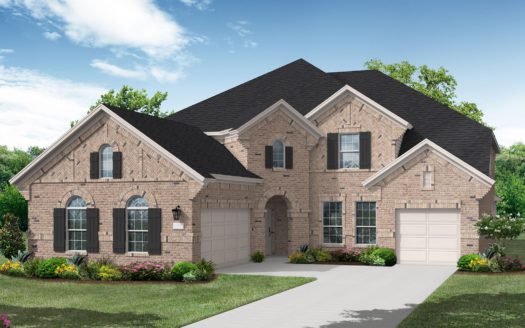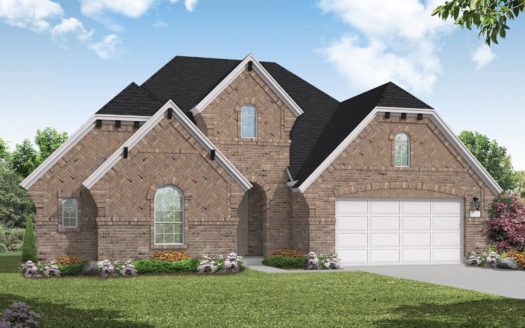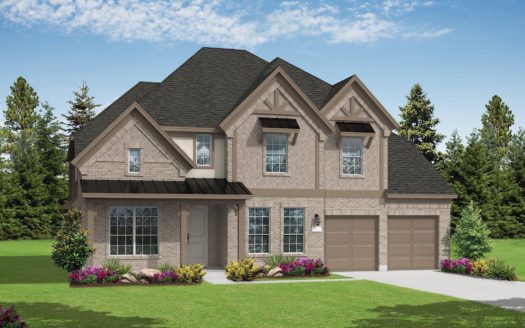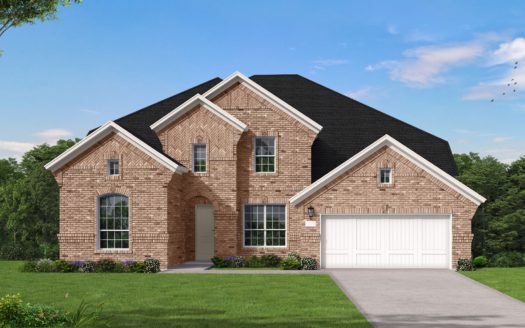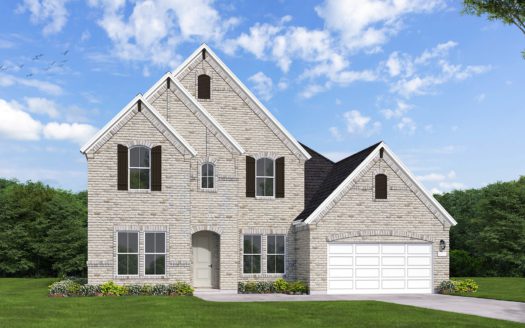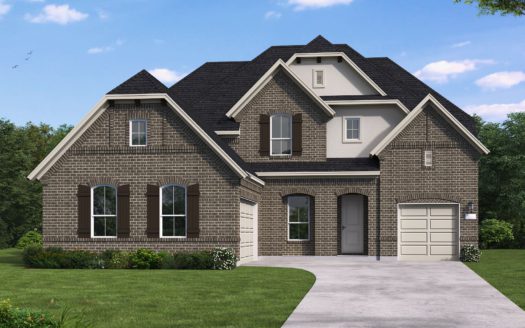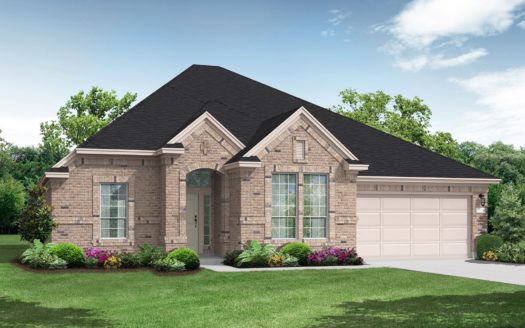Bremond
$ 731,775 4 Bedroooms 4 Baths 2974 sqft
add to favorites
Welcome home to this stunning single-story oasis! This remarkable home features high end architectural details throughout that will take your breath away. Situated on an east-facing homesite, the home has great curb appeal and offers a 3-car tandem garage. As you enter, you’ll be greeted with 14-foot ceilings in the kitchen and family room along with walls of windows that maximize natural light. The gourmet kitchen boasts an abundance of cabinetry and a spacious island perfect for entertaining guests. Enjoy outdoor get togethers on your large covered patio or cozy up in the primary bedroom tucked away in the back for privacy – complete with garden tub, dual vanities, spacious walk-in shower, and oversized dual walk-in closets! Plus every bedroom comes complete with its own walk-in closet – this popular Bremond floor plan truly has it all! Don’t wait another second – come see this amazing home today!
Builder:
Other Plans in the Neighborhood
Information on our site is deemed liable, but not guaranteed and should be independently verified. Status and prices can be changed at any time. Please contact us directly for updated pricing, status updates, and accurate details on each property. The images shown are a representation of the plan. You agree to all these terms by using this site. All images are owned by each Builder.
Copyright © 2023 North Texas Real Estate Information Systems. All Rights Reserved.


