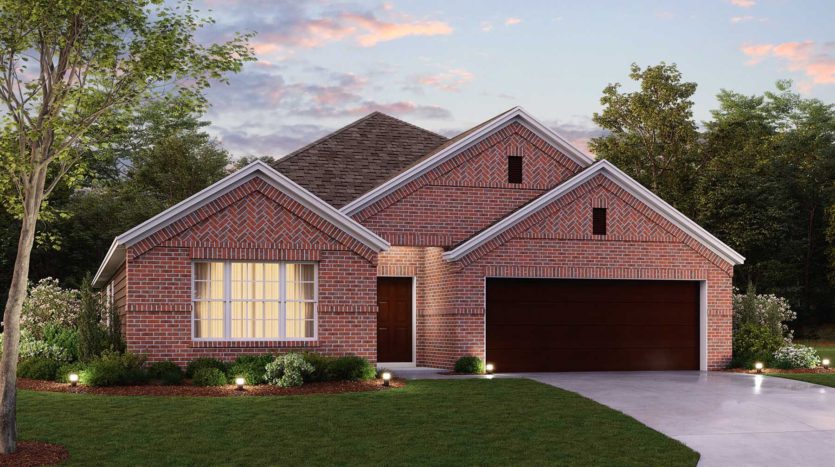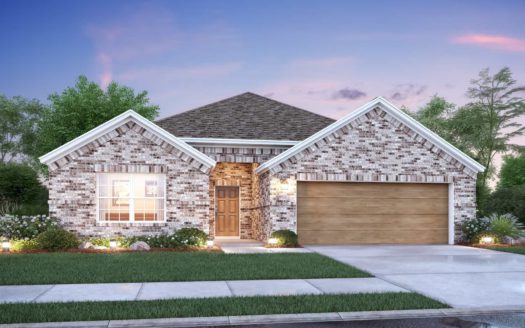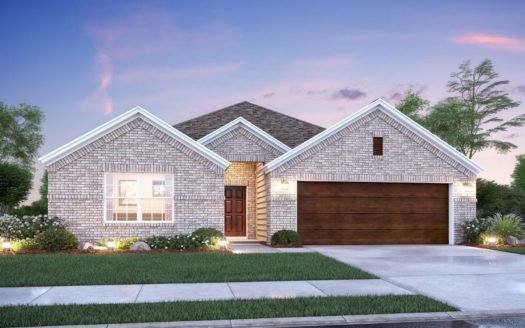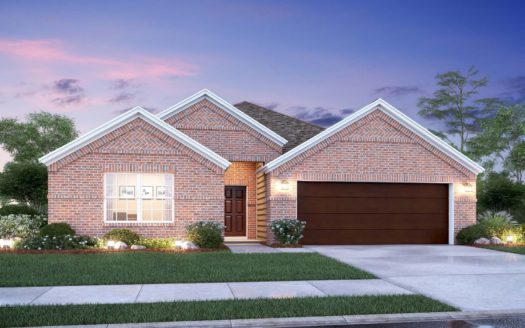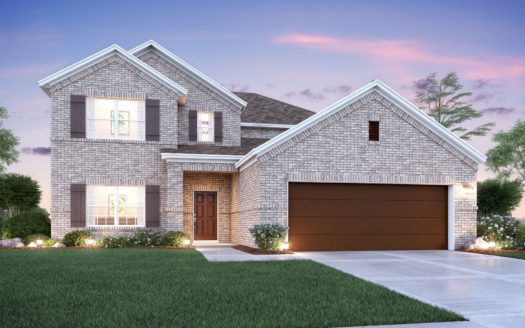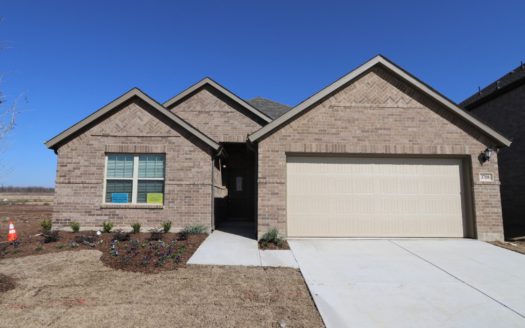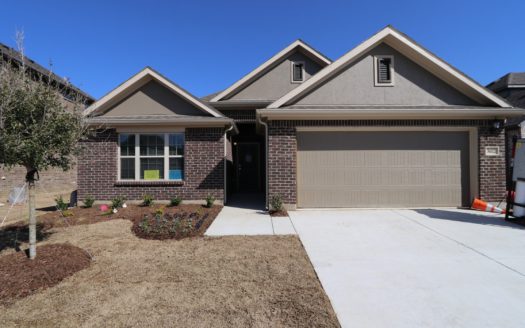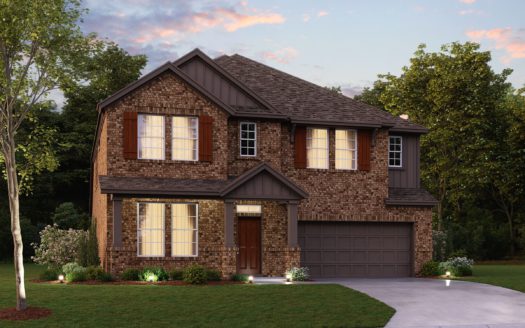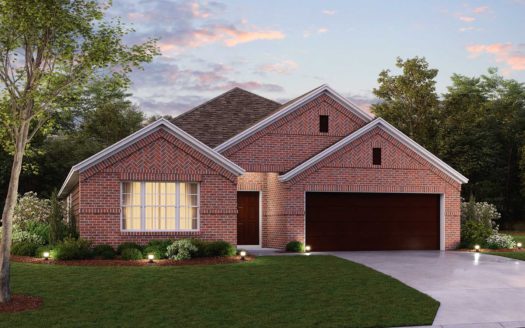Ellsworth
$ 416,869 4 Bedroooms 2 Baths 2004 sqft
add to favorites
Looking for a spacious, free-flowing, single-story floorplan that blends the best of function and form? Look no further than the Ellsworth floorplan! This 1,966-2,004 square foot home features 3-4 bedrooms, 2 bathrooms. The quaint covered porch makes for an inviting first impression. As you step inside, you’ll be greeted by an expansive foyer anchoring the front of the home. Just off of the foyer, you’ll discover a full bathroom and two large secondary bedrooms. Perfect for a nursery, play room, or hobby room, utilize this space for whatever best fits your family’s wants and needs. A separate hallway on the other side of the foyer connects a large laundry room with a generously sized flex room. Are you looking for a fourth bedroom or a private home office? The option for either is yours! The foyer empties into the open-concept heart of the home that is just begging to host gatherings with friends or family and create a comfortable back-drop to your everyday living. A bank of windows lines the wall of the family room, scattering the soft glow of natural light across the beautiful sloped ceilings. Want even more sunlight and extra views of the outdoors? Not only do you have the option to add two additional windows in the family room, but an optional boxed bay window extension in the dining room further enhances the bright and airy magic of this stunning space. Bring your culinary creations to life in the well-equipped kitchen, complete wit…
Builder:
Other Plans in the Neighborhood
Information on our site is deemed liable, but not guaranteed and should be independently verified. Status and prices can be changed at any time. Please contact us directly for updated pricing, status updates, and accurate details on each property. The images shown are a representation of the plan. You agree to all these terms by using this site. All images are owned by each Builder.
Copyright © 2023 North Texas Real Estate Information Systems. All Rights Reserved.


