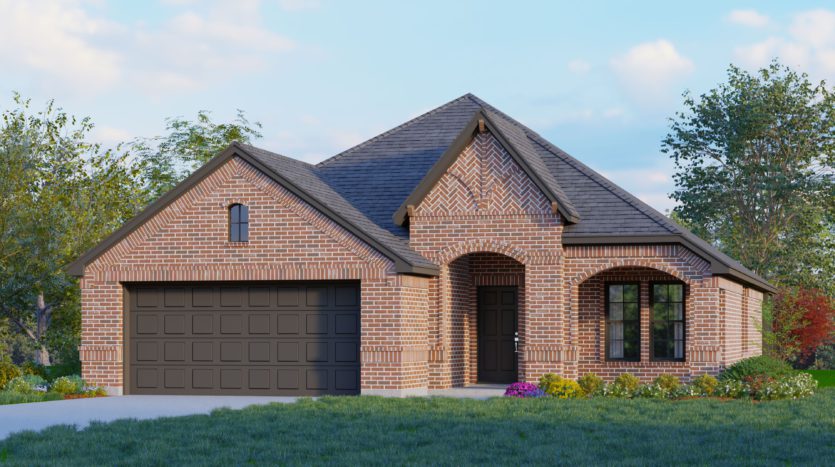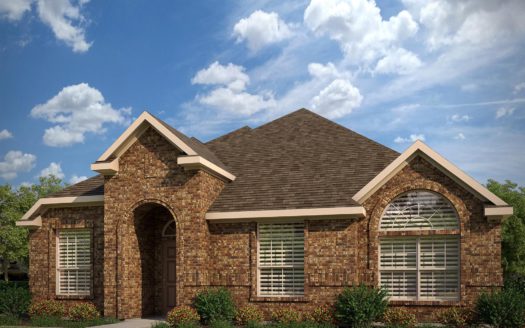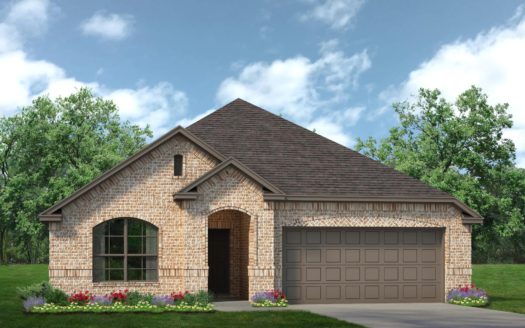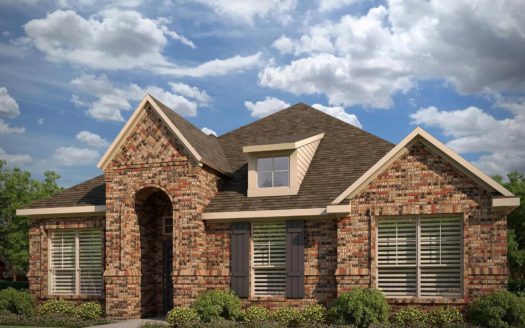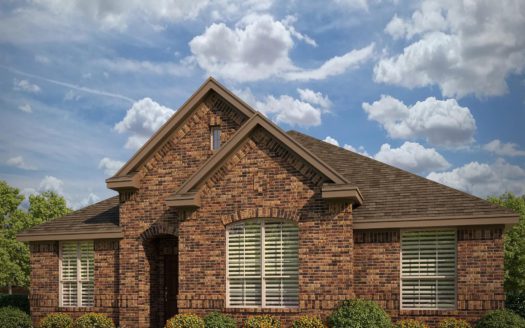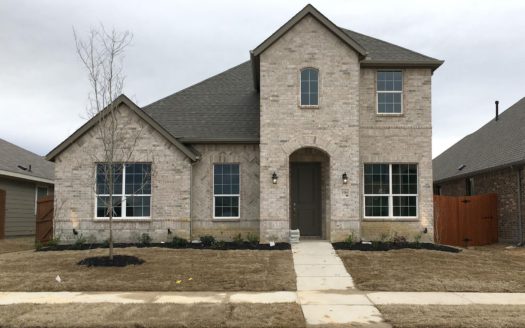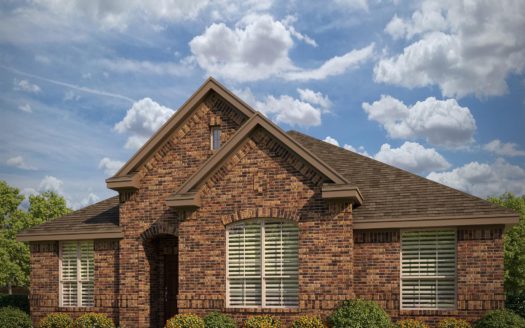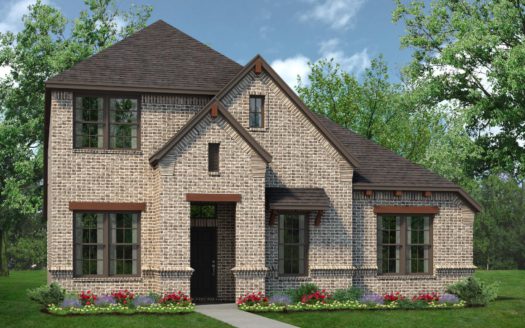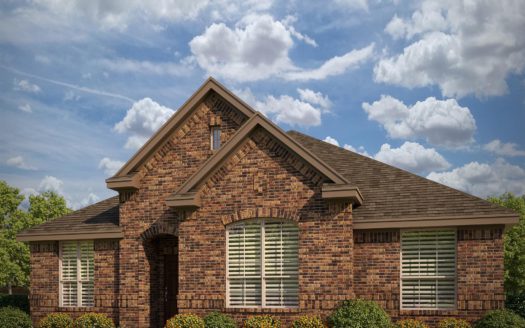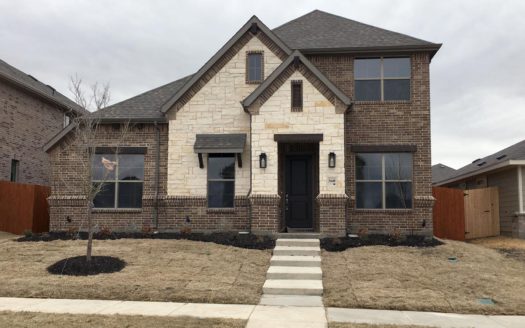3710 Topeka Trail
$ 382,681 3 Bedroooms 2 Baths 1991 sqft
add to favorites
– Covered Patio – Study with double doors – Formal Dining Room – Wood Look Tile Flooring Step inside this beautiful single-level home and you are welcomed into a large, open-concept floor plan boasting plenty of entertaining areas that also offer parents privacy with a secluded master retreat. Stepping into the foyer reveals a bounty of possibilities! Off to one side, double doors lead to a tranquil study – offering serenity and silence for the busy student or adult who needs a place apart from the hustle and bustle of day-to-day life. And just beyond the foyer lies an open formal dining room – ideal for dinner parties, casual gatherings, or mouthwatering family meals. Featuring stainless steel appliances, white cabinets, a curved island, a walk-in corner pantry, and granite countertops, your kitchen will be a masterpiece like never before. Gather with your family for breakfast in the nook with its built-in window seat before taking your tasty meal outside to enjoy it on the covered patio. The exclusive master suite is set back from the family room. Enjoy a large room with vaulted ceilings and a built-in window seat. The adjoined master bathroom is complete with a dual sink vanity, a separate walk-in shower with a seat, a large garden tub, and a spacious walk-in closet. Two additional bedrooms located in their own wing, your kids or guests will have plenty of room to relax without feeling cramped. The full bathroom and utility room nearby add an extra level of con…
Builder:
Other Plans in the Neighborhood
Information on our site is deemed liable, but not guaranteed and should be independently verified. Status and prices can be changed at any time. Please contact us directly for updated pricing, status updates, and accurate details on each property. The images shown are a representation of the plan. You agree to all these terms by using this site. All images are owned by each Builder.
Copyright © 2023 North Texas Real Estate Information Systems. All Rights Reserved.


