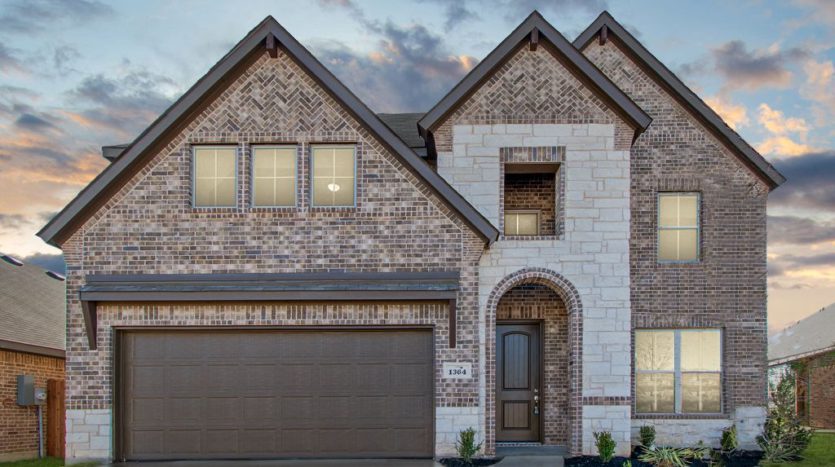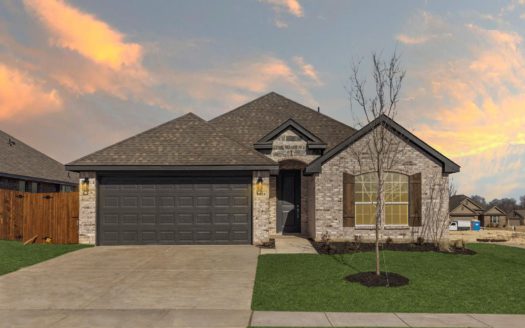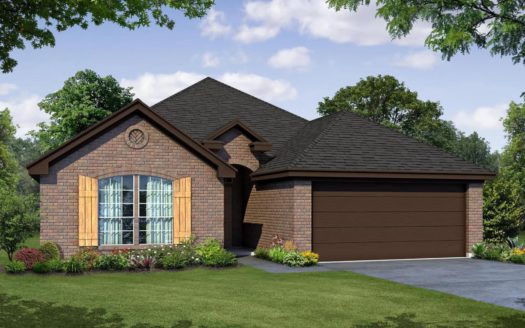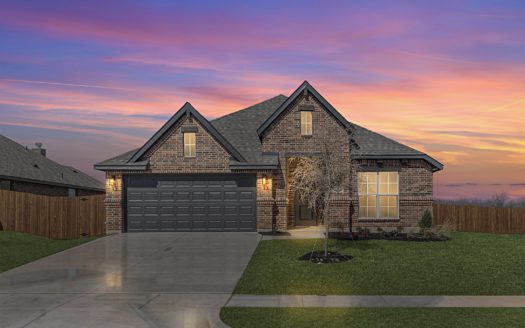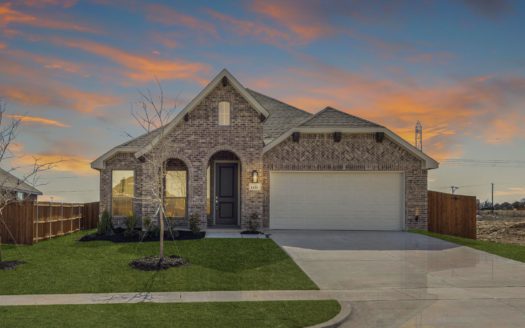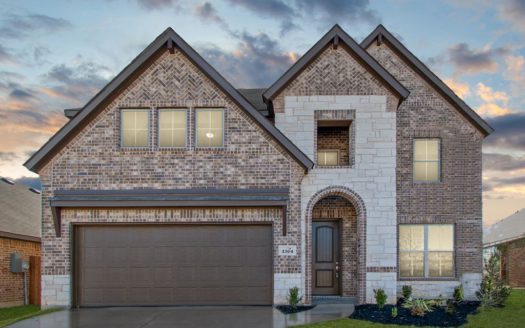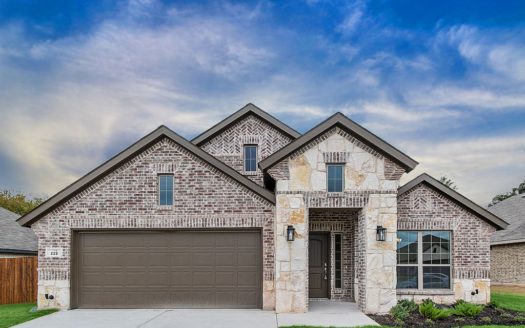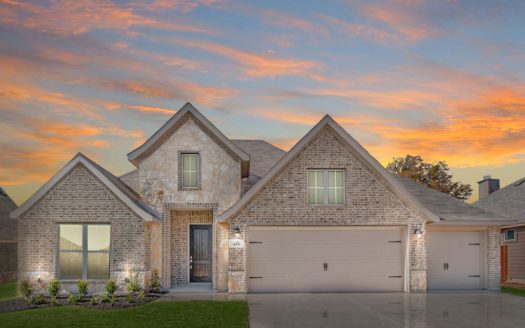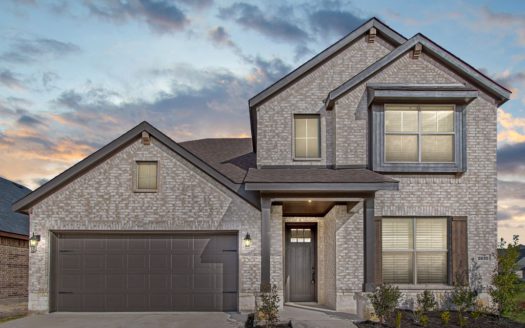2844
$ 427,990 4 Bedroooms 2 Baths 2844 sqft
add to favorites
Formal Dining Room Game Room Optional Fireplace Optional Covered Patio This two-story floor plan provides open areas designed for entertaining paired with private spaces designed for a quiet retreat. Choose from six different front elevations, some offering unique optional stone, and intricate brick details. Step inside and the vast foyer welcomes you into your home. Just off the foyer is the formal dining room, an open space designed for seamless entertaining. Continue down the foyer and pass the staircase to enter the open-concept family room and kitchen, a space designed to be the hub of the home. With ample storage and counter space, stainless steel appliances, large island, and large corner walk-in pantry, the chef of the family will certainly enjoy this space. The kitchen is open to a breakfast nook, a nice space for quick, everyday meals. The breakfast nook also provides direct access to the optional rear covered patio, an ideal space for enjoying your home outdoors. The family room is flooded by natural light, creating a space for friends and family to gather. Choose to add warmth by adding an optional corner fireplace. Located at the rear of the home and tucked away from the living spaces is the all-inclusive master suite. Enjoy a large room filled with natural light and an adjoined master bathroom complete with dual vanities, large corner garden tub, separate walk-in shower, and a huge walk-in closet. A pow…
Builder:
Other Plans in the Neighborhood
Information on our site is deemed liable, but not guaranteed and should be independently verified. Status and prices can be changed at any time. Please contact us directly for updated pricing, status updates, and accurate details on each property. The images shown are a representation of the plan. You agree to all these terms by using this site. All images are owned by each Builder.
Copyright © 2023 North Texas Real Estate Information Systems. All Rights Reserved.


