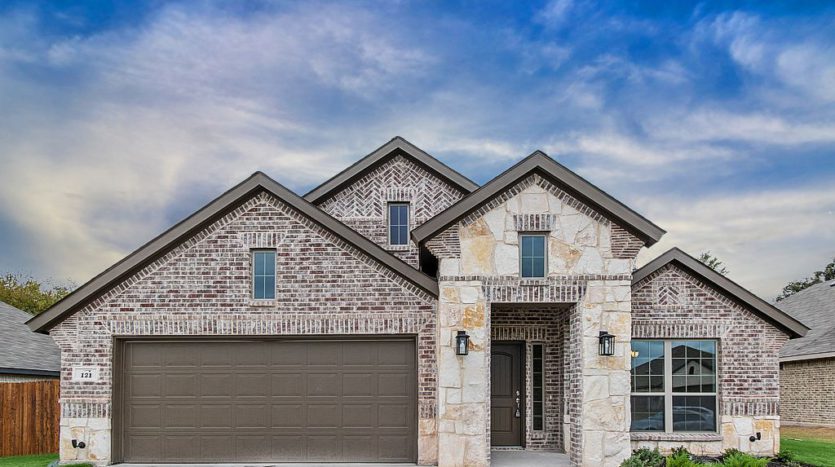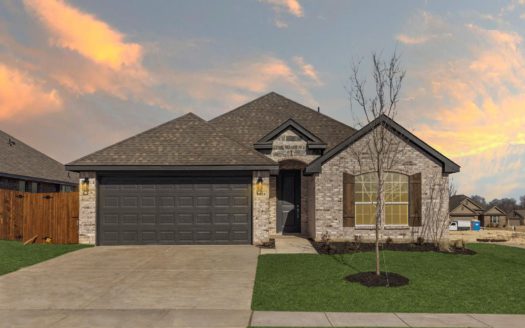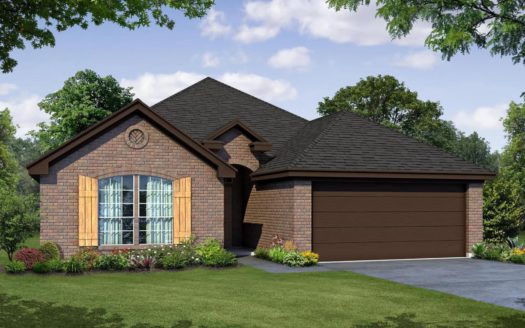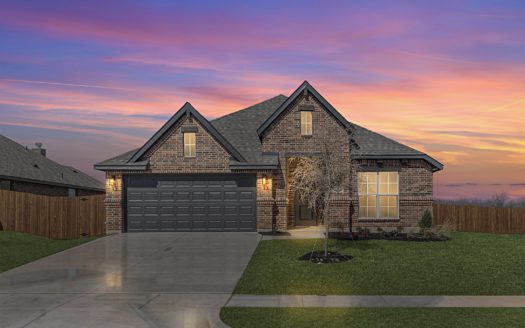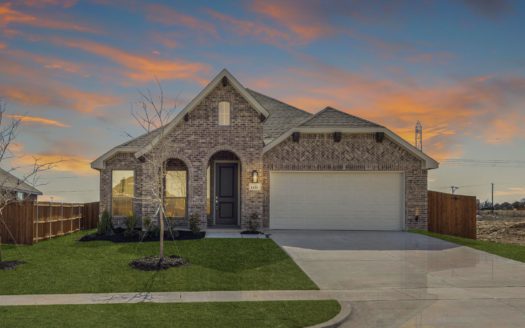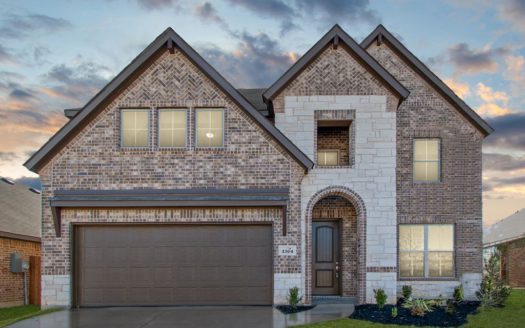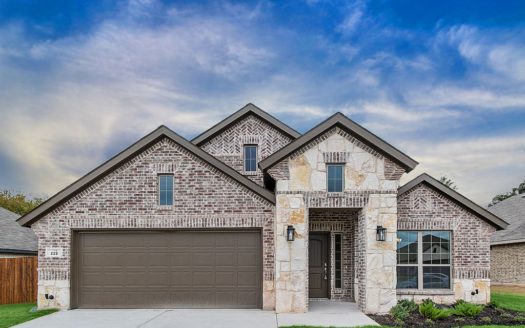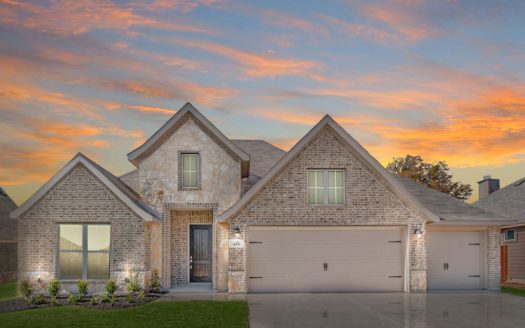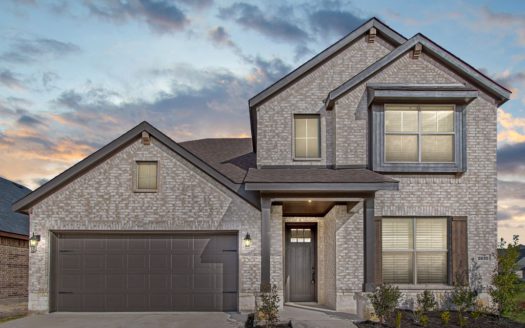2065
$ 369,990 3 Bedroooms 2 Baths 2065 sqft
add to favorites
Formal Dining Room Flex Room Optional Fireplace Optional Covered Patio #1 Optional Study Optional 3-Car Garage No matter your style, this flexible floorplan is easy to make uniquely your own. Whether you want a unique roofline, bold stonework, or charming shutters and a porch, one of the seven elevation options is sure to please. Inside, this single-level home is bright and welcoming with a layout perfectly crafted for those who like to entertain or simply need room to live and play. A beautiful dining room is located at the front of the home, next to the elegant entrance foyer. If you would prefer, you can replace the dining room with a separate study, the perfect place for working from home. Set in the heart of the layout is the kitchen where the home chef can relish the inclusion of a dishwasher, a large center island with bar seating, a walk-in pantry, a planning desk, and an abundance of storage. In true transitional style, the kitchen is open to the dining nook with a built-in seat and a large window that allows plenty of natural light to fill the room. When it’s time to relax, the family room provides views over the backyard as well as an option to add a cozy fireplace for those cold winter nights. If you want to create an outdoor living space, you can choose to add a covered porch. A flex room is located at the rear of the home, perfect for those who need a playroom, a gym, or somewhere to ind…
Builder:
Other Plans in the Neighborhood
Information on our site is deemed liable, but not guaranteed and should be independently verified. Status and prices can be changed at any time. Please contact us directly for updated pricing, status updates, and accurate details on each property. The images shown are a representation of the plan. You agree to all these terms by using this site. All images are owned by each Builder.
Copyright © 2023 North Texas Real Estate Information Systems. All Rights Reserved.


