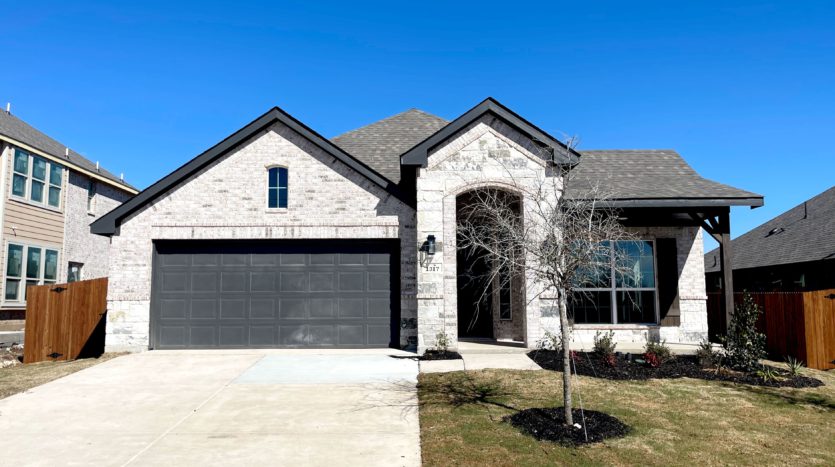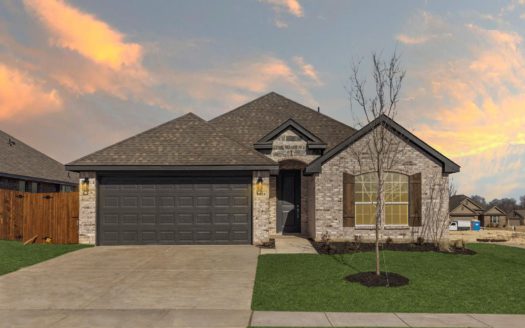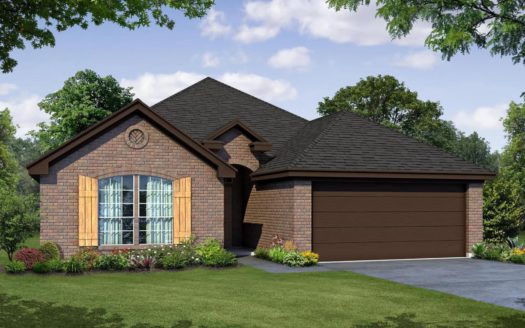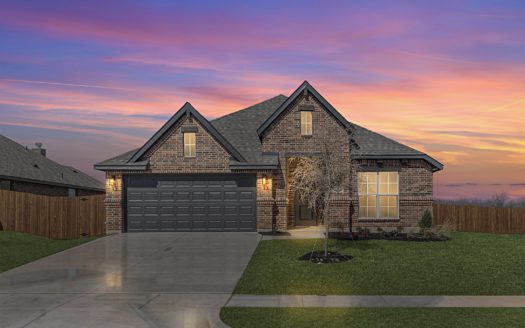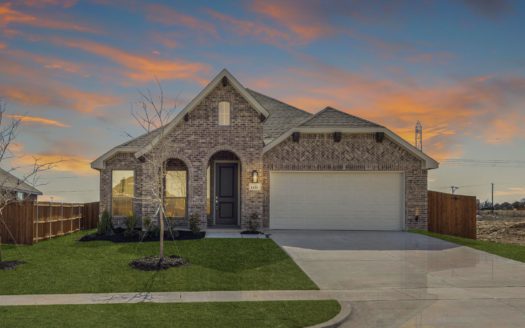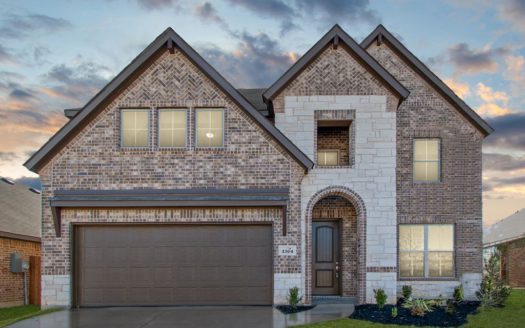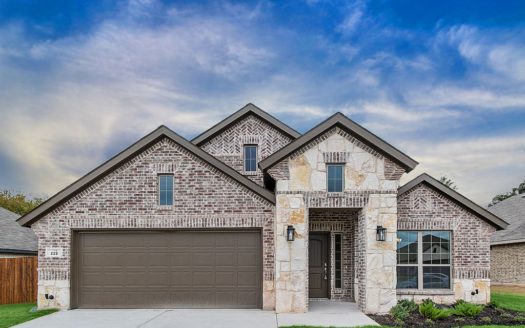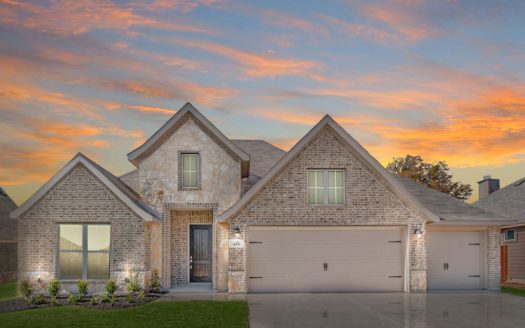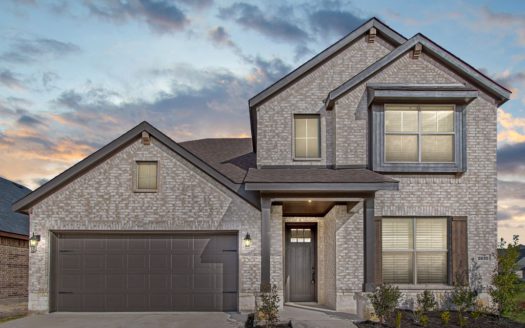2065
$ 396,706 3 Bedroooms 2 Baths 2088 sqft
add to favorites
– Covered Patio – Study with Double Doors – Wood Look Tile Flooring – Formal Dining Room – Stone Gas Fireplace A gorgeous one-story 3-bedroom home includes a formal dining room at the entrance and a double door study which is conveniently located next to the master in the back of the house. No matter your style, this flexible floorplan is easy to make uniquely your own. This expansive kitchen features a window over the sink, a large center island with bar seating, quartz countertops, a walk-in pantry, stainless steel appliance, beautiful gray cabinets and an abundance of storage. In true transitional style, the kitchen is open to the breakfast nook with a built-in seat and a large window that allows plenty of natural light to fill the room. Beautiful wood-look tile flooring throughout the family spaces is complemented by the stone gas fireplace in the family room. When it’s time to relax, the family room provides views over the backyard to watch the sunrise or sunset. A luxurious master suite enjoys the view over the yard from the built-in window seat. Relax in style in the beautiful master bathroom with twin sinks, a soaking tub, a walk-in shower with a seat, and a large walk-in closet. Two additional bedrooms with linen closets are housed in their own wing, and across the hall is the full bathroom and the utility room. The two-car garage is located at the front of the home, making this home perfect for new homeowners.
Builder:
Other Plans in the Neighborhood
Information on our site is deemed liable, but not guaranteed and should be independently verified. Status and prices can be changed at any time. Please contact us directly for updated pricing, status updates, and accurate details on each property. The images shown are a representation of the plan. You agree to all these terms by using this site. All images are owned by each Builder.
Copyright © 2023 North Texas Real Estate Information Systems. All Rights Reserved.


