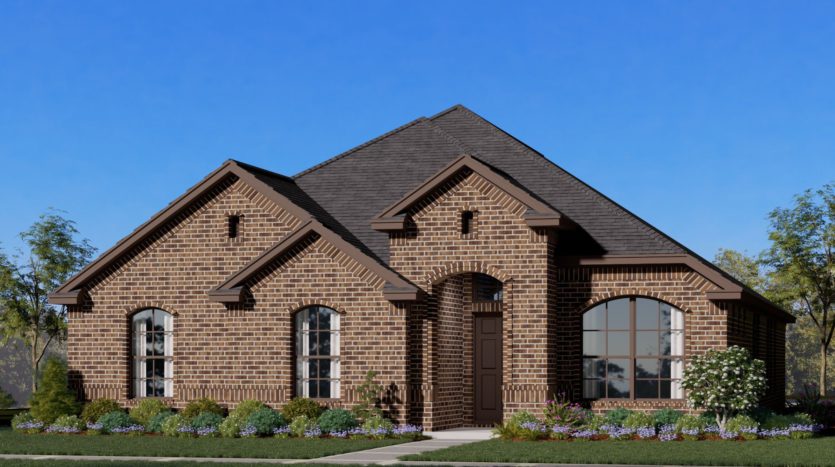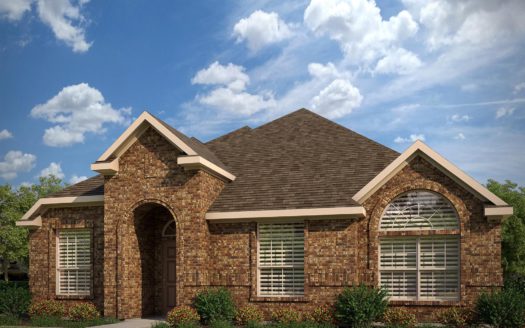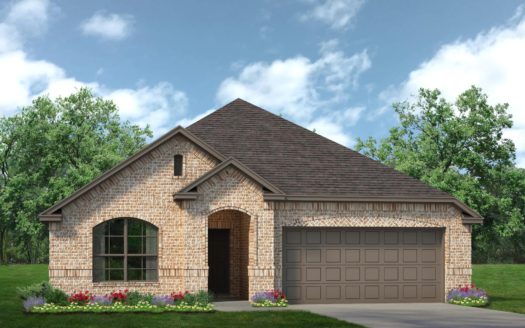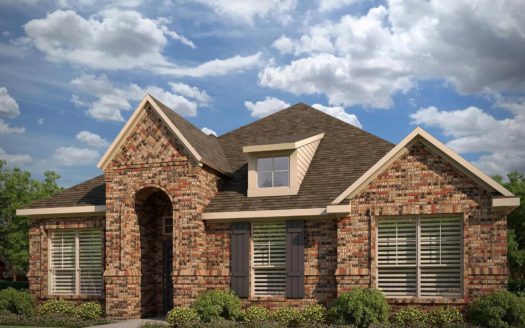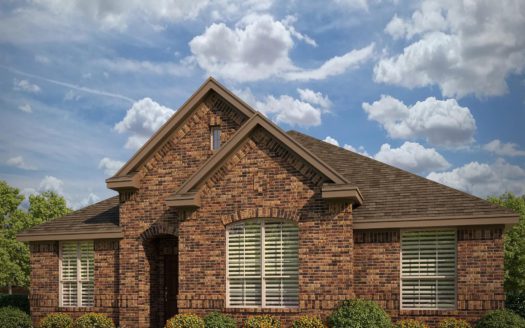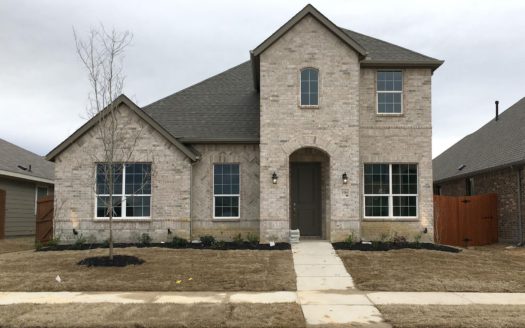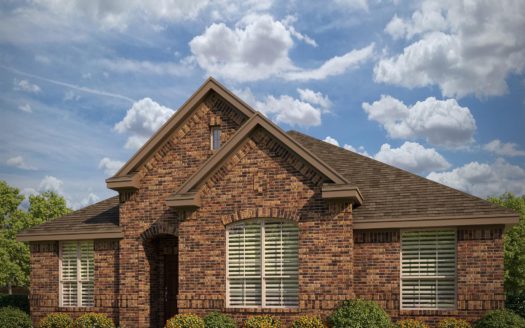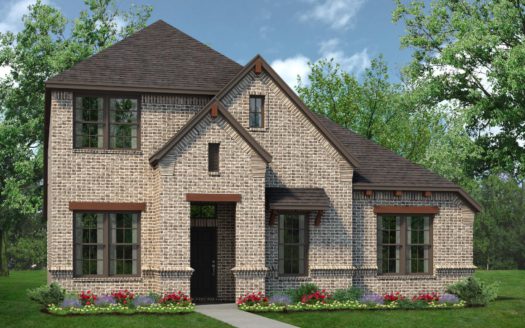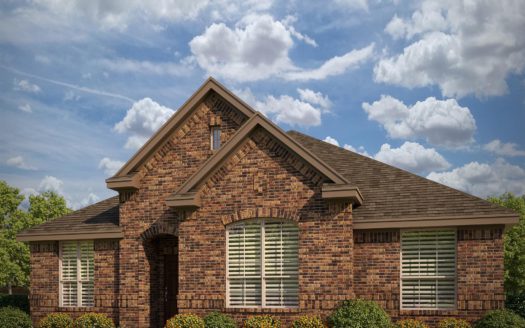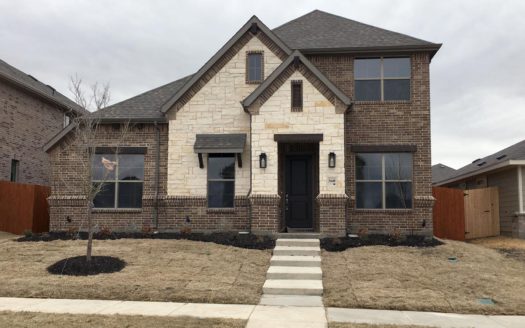1958
$ 349,844 3 Bedroooms 2 Baths 1958 sqft
add to favorites
– Covered Patio – Study with Double Doors – Wood Look Tile Flooring Whether you’re looking for a room to spread out and relax in, a space for entertaining with friends and family, or simply a place you can be proud to call your own, you can’t pass up this fantastic floor plan! The layout is generous in its design, with wood look tile floors, a bright and welcoming kitchen, a breakfast nook, and family room are the perfect entertainment spots. As you enter the home, you have immediate access to the double door study, which is perfect for a quiet place to relax, keep things organized, and a place to work from home. The two secondary bedrooms are tucked away from the living spaces. The kitchen sits at the heart of this home. With features such as a huge window over the sink, stainless steel appliances, easy access to the nook area, and beautiful cabinets, the family’s chef will easily enjoy this space. A central island with granite countertops services both the open-concept family room and a breakfast nook. The master suite is secluded in its own hallway and features an oversized walk-in closet, dual vanities, a garden tub, and a walk-in shower. The master bath will feel so airy! An oversized double garage offers secure vehicle storage along with access to the utility room. This gorgeous home could offer the lifestyle you have always dreamed of for your family.
Builder:
Other Plans in the Neighborhood
Information on our site is deemed liable, but not guaranteed and should be independently verified. Status and prices can be changed at any time. Please contact us directly for updated pricing, status updates, and accurate details on each property. The images shown are a representation of the plan. You agree to all these terms by using this site. All images are owned by each Builder.
Copyright © 2023 North Texas Real Estate Information Systems. All Rights Reserved.


