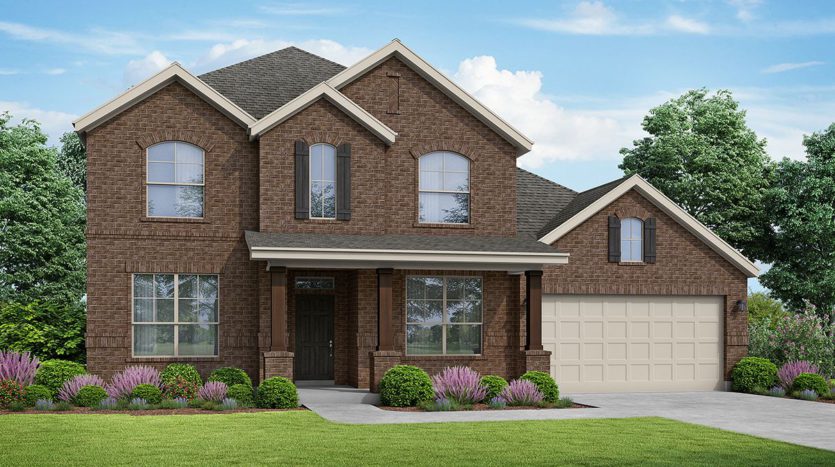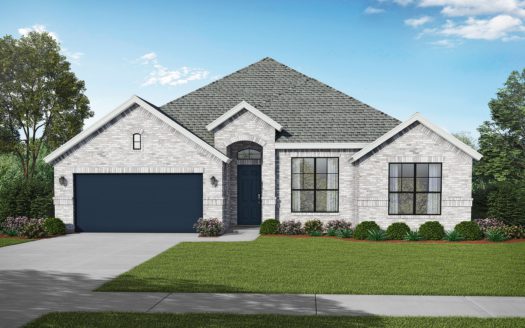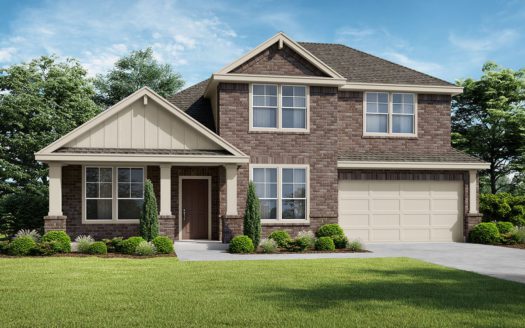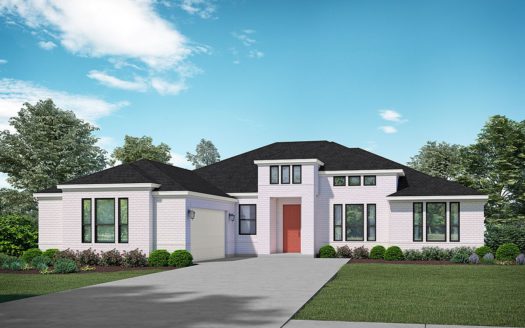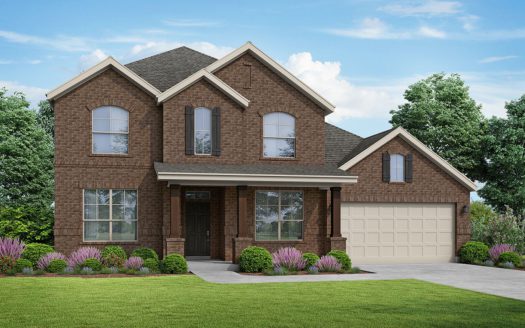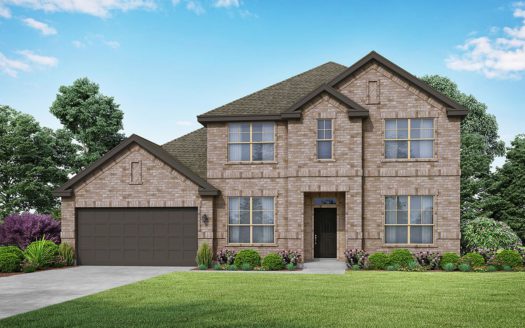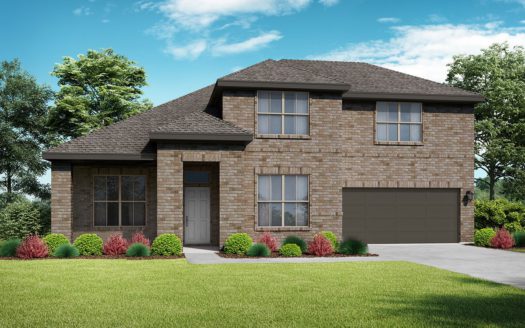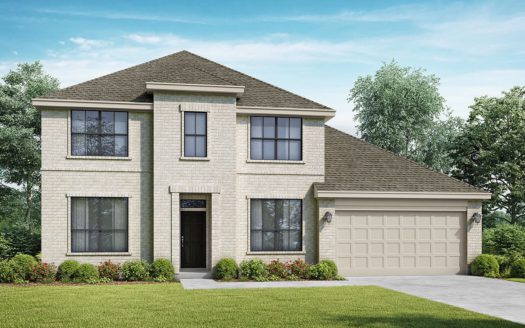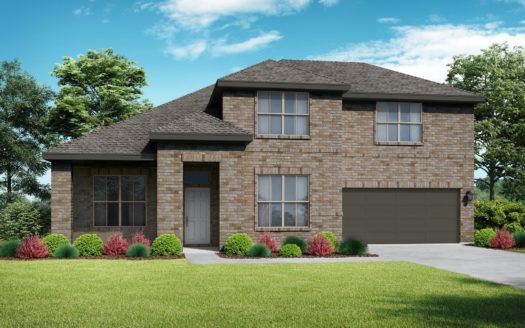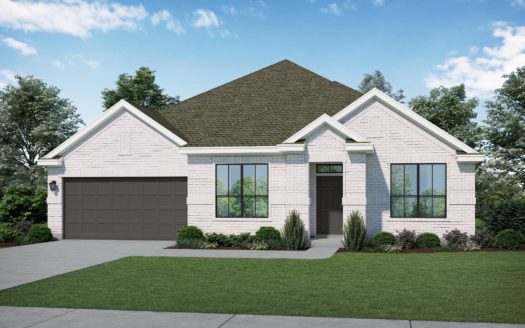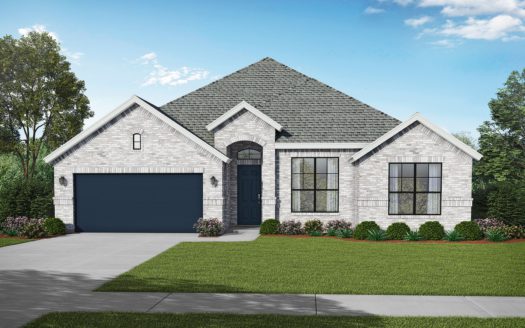Willow
$ 514,990 4 Bedroooms 3 Baths 2700 sqft
add to favorites
Welcome home to the Willow plan located in the highly sought-after master-planned community, Overland Grove. This 4-bedroom, 3-bath, 3-car garage home has 2,700 square feet, plenty of room for your growing family’s needs. Enjoy open-concept living at its finest, with a thoughtfully designed floor plan and vaulted ceilings. Don’t miss a beat from the kitchen, with the center island overlooking the dining and family rooms. Cozy up by the fireplace or head outdoors to the spacious covered patio overlooking the backyard. Retreat to the Owner’s Suite, complete with two walk-in closets, dual sinks, and a separate tub and shower. The main-level guest bedroom and ensuite bathroom are great for visitors. Upstairs, two additional secondary bedrooms share a bath adjacent to the spacious game room. This home will be ready for move-in February 2023! Can’t wait to make this house your home? Call or visit us today to find out how you can make this your idea of home!
Builder:
Other Plans in the Neighborhood
Information on our site is deemed liable, but not guaranteed and should be independently verified. Status and prices can be changed at any time. Please contact us directly for updated pricing, status updates, and accurate details on each property. The images shown are a representation of the plan. You agree to all these terms by using this site. All images are owned by each Builder.
Copyright © 2023 North Texas Real Estate Information Systems. All Rights Reserved.


