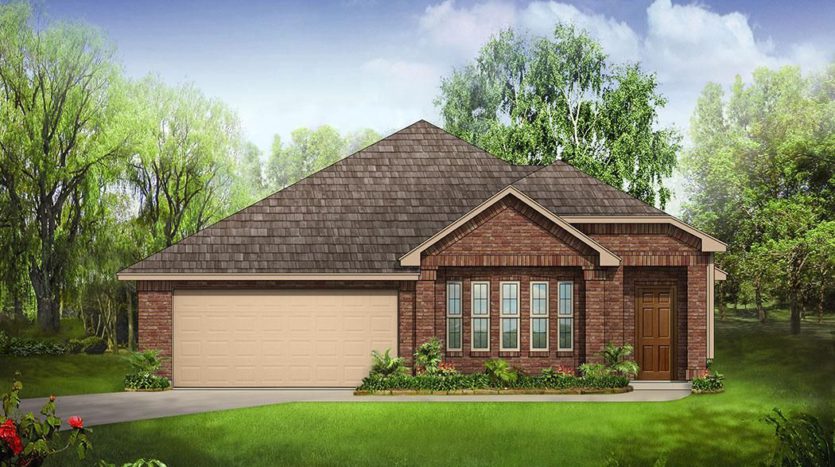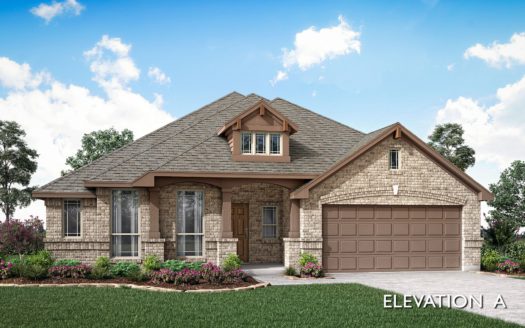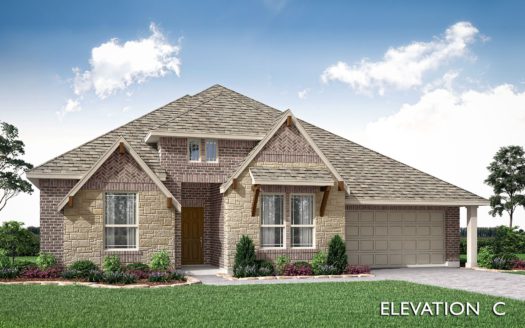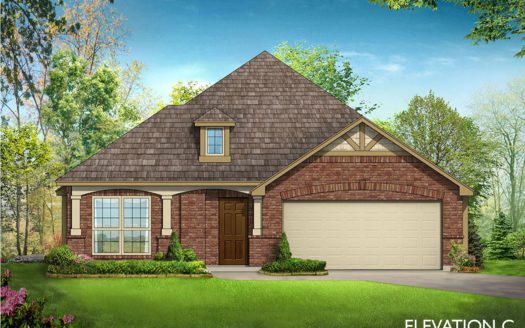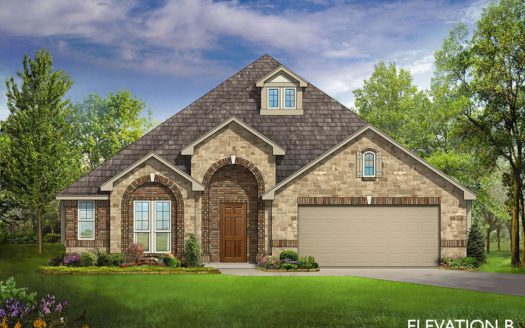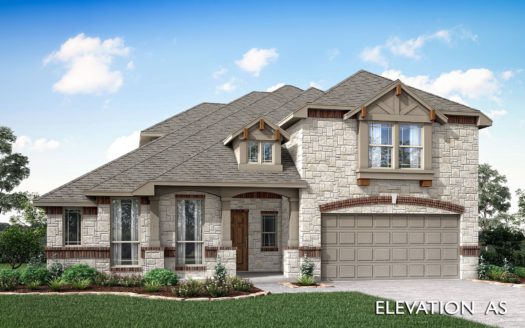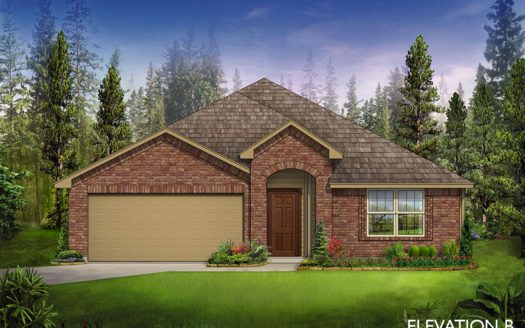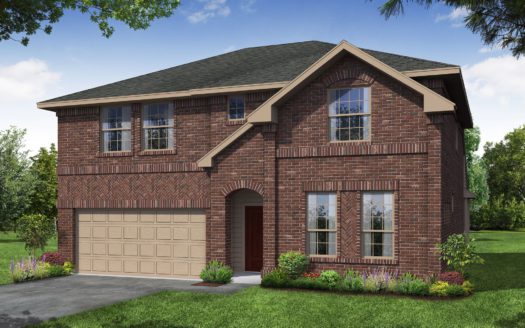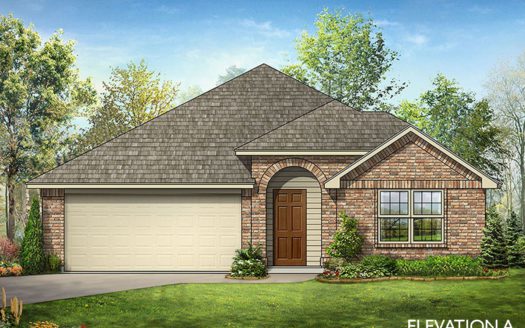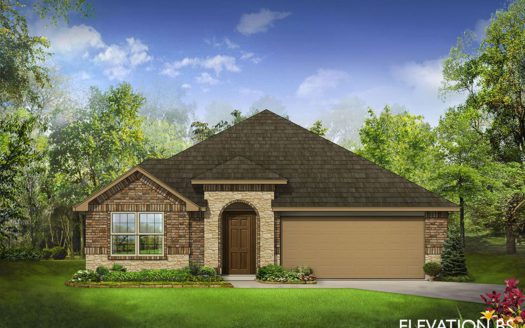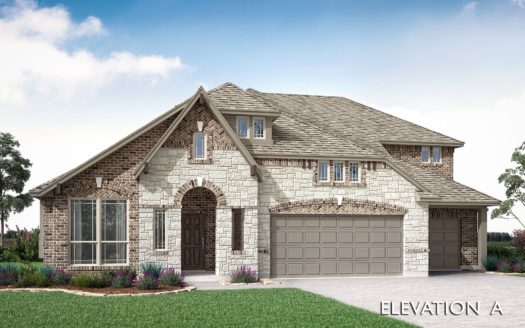Willow
$ 339,990 3 Bedroooms 2 Baths 1846 sqft
add to favorites
Single-story Willow floor plan offers contemporary living with an open-concept living space and energy-efficient features, and modern design elements throughout. Clean lines and large windows keep the space bright & airy. Gorgeous Laminate Wood floors throughout common areas. Private Study at front of the home with a charming bay window – picture perfect! Modern flat-panel cabinets throughout. The kitchen also includes Granite counters and gas cooking on SS appliances with a large center island. Mudroom, Covered Rear Patio overlooks fenced yard, blinds included, and 2-car garage with storage space. Reach out to Bloomfield at Hulen Trails to find out more!
Builder:
Other Plans in the Neighborhood
Information on our site is deemed liable, but not guaranteed and should be independently verified. Status and prices can be changed at any time. Please contact us directly for updated pricing, status updates, and accurate details on each property. The images shown are a representation of the plan. You agree to all these terms by using this site. All images are owned by each Builder.
Copyright © 2023 North Texas Real Estate Information Systems. All Rights Reserved.


