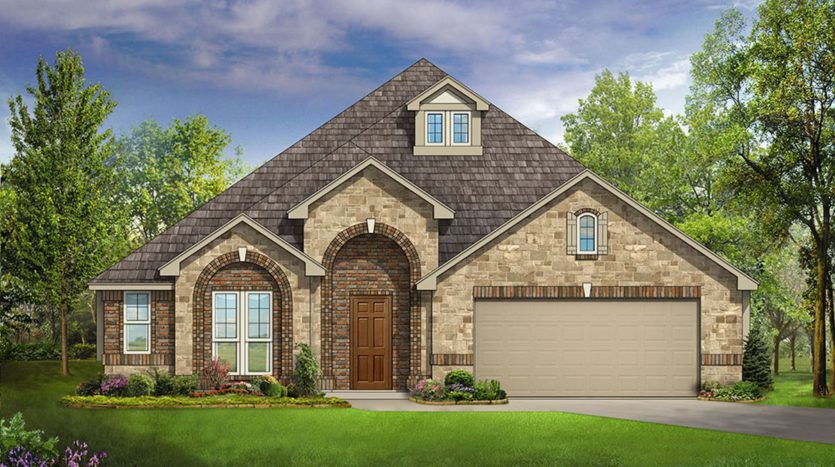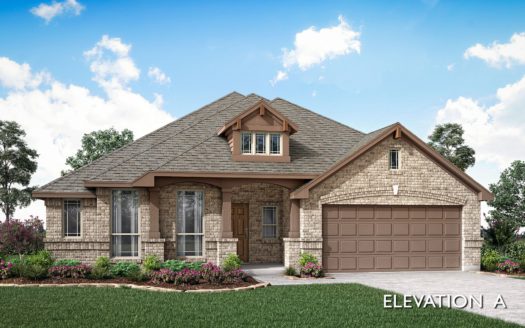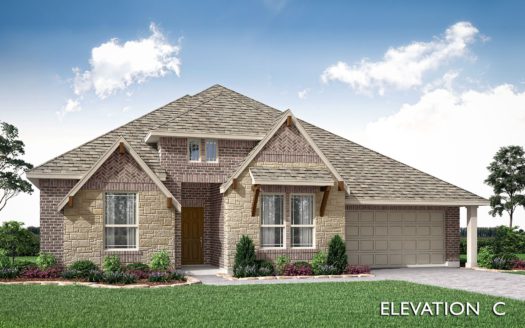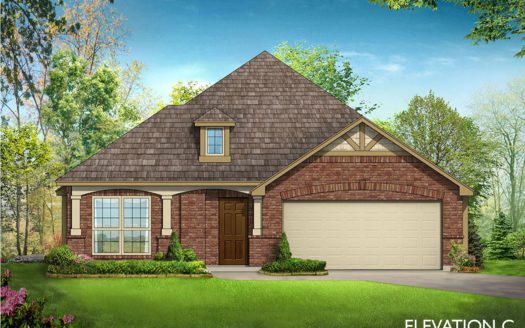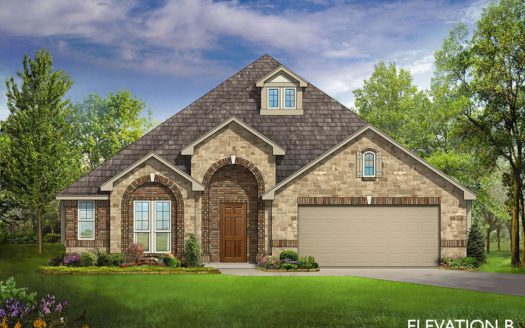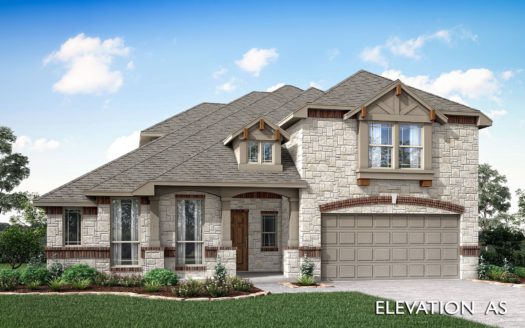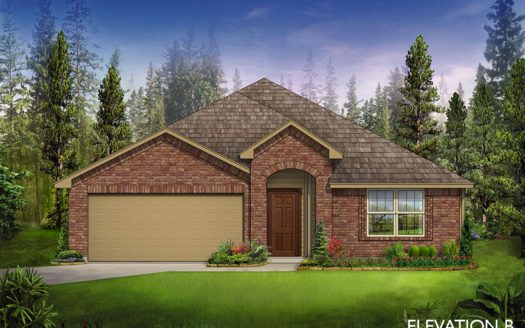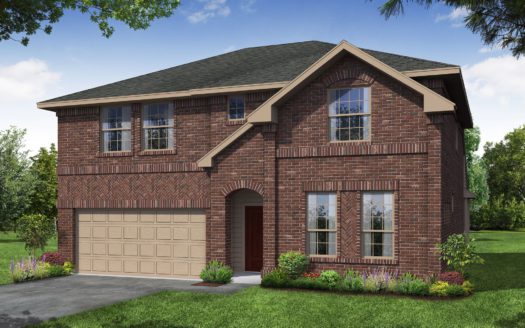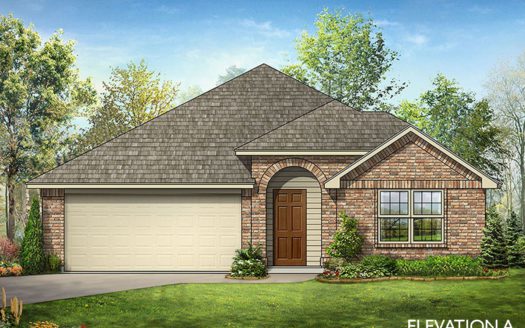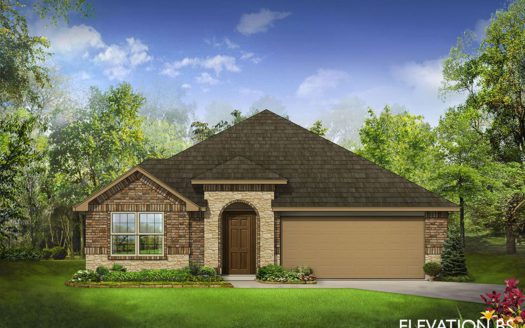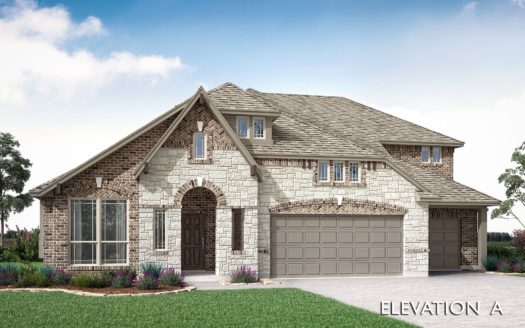Hawthorne
$ 409,490 4 Bedroooms 2 Baths 2243 sqft
add to favorites
This Classic Series Hawthorne floor plan from Bloomfield Homes offers a beautiful open-concept living space with Vaulted Ceilings, 4 bedrooms, and 2 baths. The premium exterior on oversized homesite incorporates Stone & Brick exterior with Palladian Arches, 8′ Custom Front Door, Stained Fencing, and Full Landscaping. Engineered Wood floors in common areas are sure to impress, while bedrooms have comforting carpeting. The heart of the home is the spacious combined living, dining space, and kitchen with windows lining the walls that fill the room with sunlight! Designed in an island layout, the Deluxe Kitchen features well-selected finishes including Granite counters and gas cooking on Built-In SS Appliances. Other thoughtful design features include a separate Laundry Room, Buffet Built-In, Covered Rear Patio, art nooks, box-out windows offering window seat & shelves, and energy-efficient elements throughout. Learn more by contacting Bloomfield at Hulen Trails today!
Builder:
Other Plans in the Neighborhood
Information on our site is deemed liable, but not guaranteed and should be independently verified. Status and prices can be changed at any time. Please contact us directly for updated pricing, status updates, and accurate details on each property. The images shown are a representation of the plan. You agree to all these terms by using this site. All images are owned by each Builder.
Copyright © 2023 North Texas Real Estate Information Systems. All Rights Reserved.


