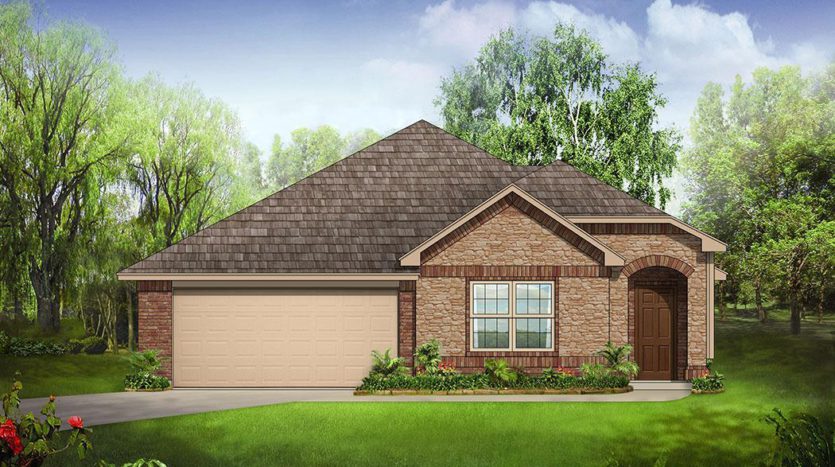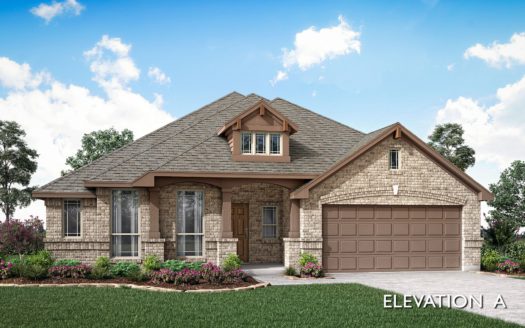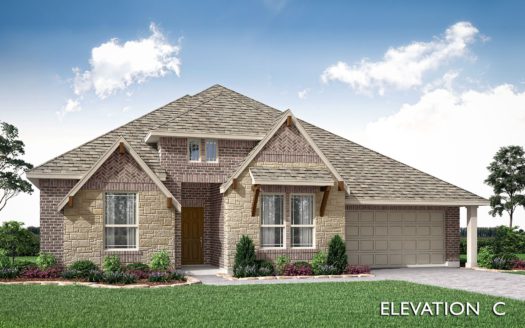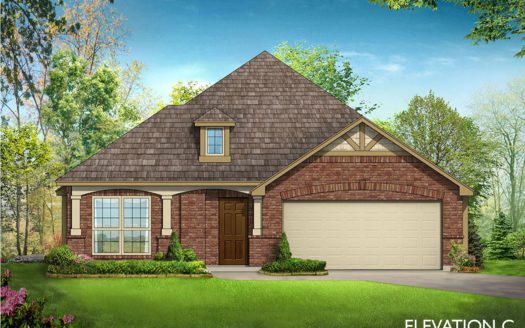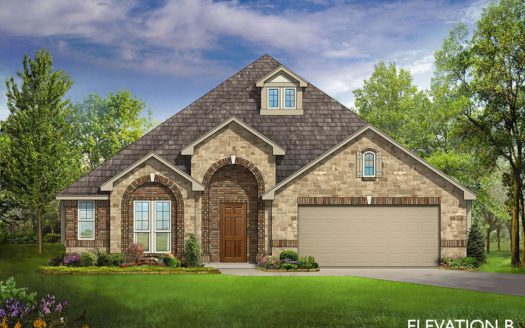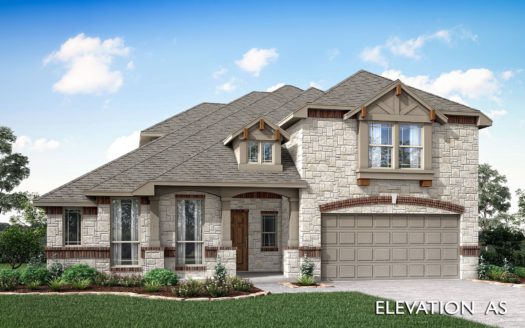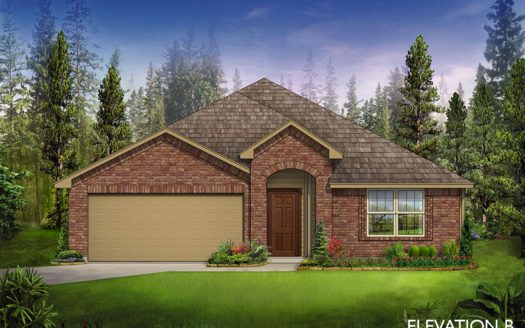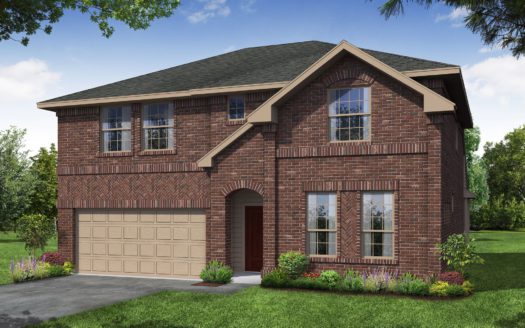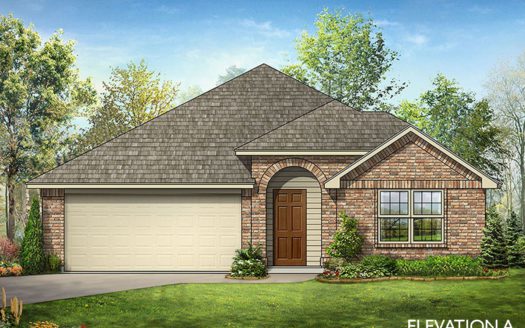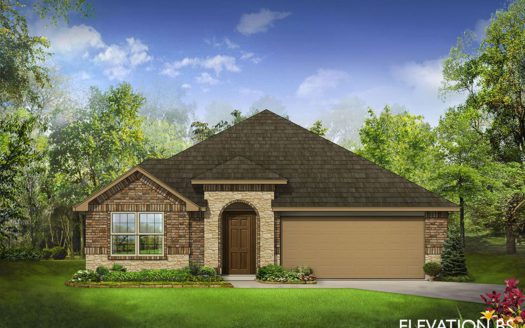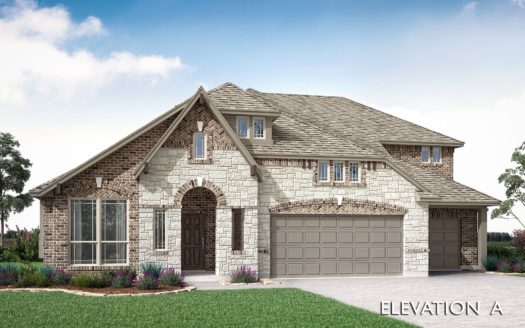Willow
$ 339,990 3 Bedroooms 2 Baths 1858 sqft
add to favorites
The Willow plan is a one-story with beautiful curb appeal – Brick & stone elevation and new landscaping that includes fresh sod & stone-edged flower beds. Formal Study off the entrance, perfect for working from home or use as a flex space. Modern Kitchen features flat panel cabinets with pulls installed, Granite countertops, a large island with a breakfast bar, gas cooking on SS appliances, and a matching SS & Glass vent hood. The kitchen is open to the Breakfast Nook & Family room so you never miss a thing! Spacious Primary with an attached ensuite and windows looking out to the backyard. Handsome & durable Laminate Wood floors throughout common areas. Mudroom, Covered Rear Patio, and backyard with stained fencing. Visit Bloomfield at Hulen Trails to learn more about this contemporary stunner!
Builder:
Other Plans in the Neighborhood
Information on our site is deemed liable, but not guaranteed and should be independently verified. Status and prices can be changed at any time. Please contact us directly for updated pricing, status updates, and accurate details on each property. The images shown are a representation of the plan. You agree to all these terms by using this site. All images are owned by each Builder.
Copyright © 2023 North Texas Real Estate Information Systems. All Rights Reserved.


