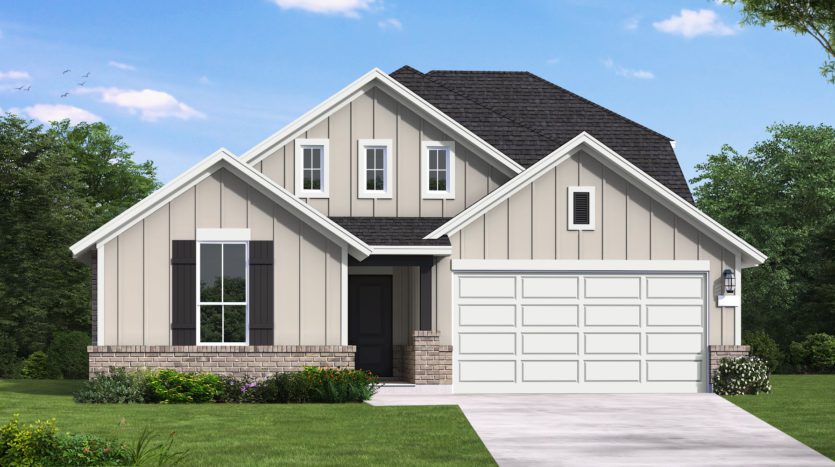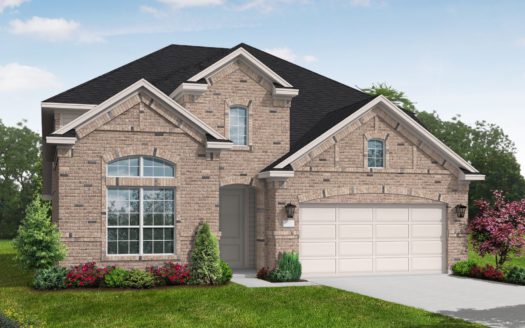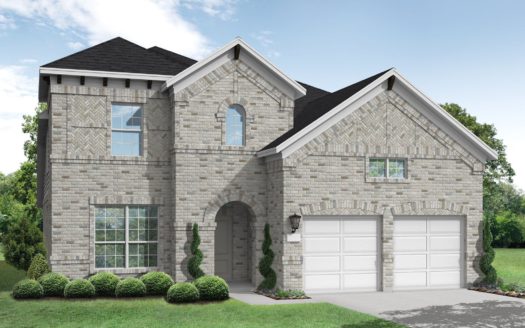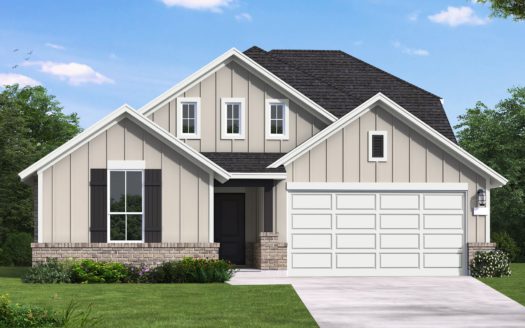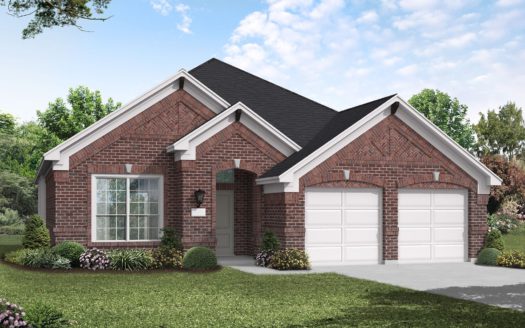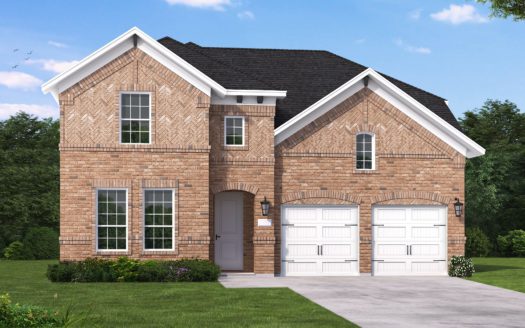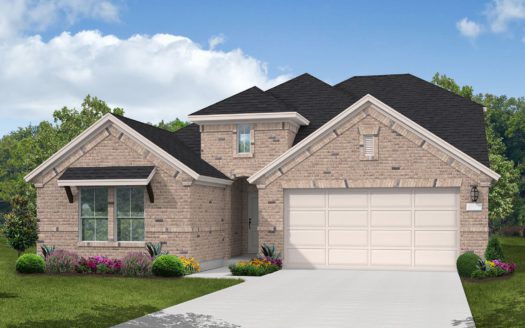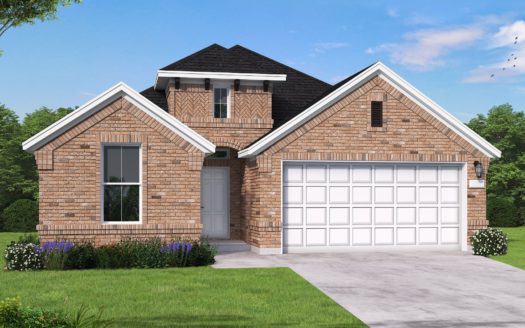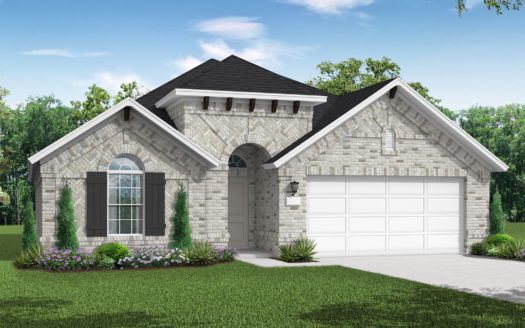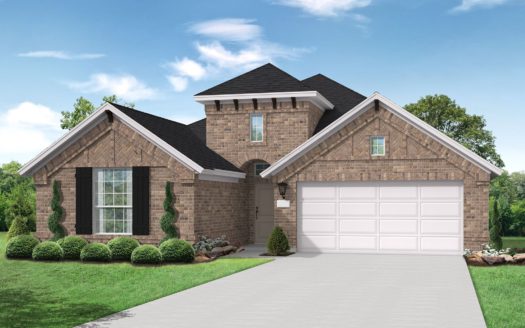Wellington
$ 549,990 4 Bedroooms 3 Baths 2776 sqft
add to favorites
This charming home has it all! The lovely foyer welcomes you with beautiful architectural details and breath-taking niches. Enter into the heart of the home and find yourself amazed by everything this plan has to offer. With an open concept floor plan, you will never miss out on conversation in the kitchen while entertaining in the family room. The gourmet kitchen boasts granite countertops, gorgeous 42-inch cabinetry, stainless steel appliances, a custom backsplash and a large island that overlooks the family room and dining area. Enjoy the warm summer nights on the huge covered patio. After a long day, retreat to the primary suite nestled at the corner of the house for added privacy. This luxurious suite features dual vanities, a separate shower and tub and an amazing walk-in closet. Come visit this beautiful house today!
Builder:
Other Plans in the Neighborhood
Information on our site is deemed liable, but not guaranteed and should be independently verified. Status and prices can be changed at any time. Please contact us directly for updated pricing, status updates, and accurate details on each property. The images shown are a representation of the plan. You agree to all these terms by using this site. All images are owned by each Builder.
Copyright © 2023 North Texas Real Estate Information Systems. All Rights Reserved.


