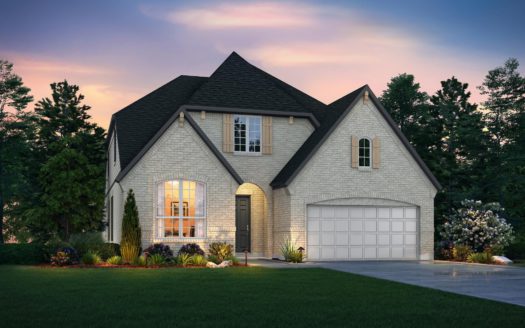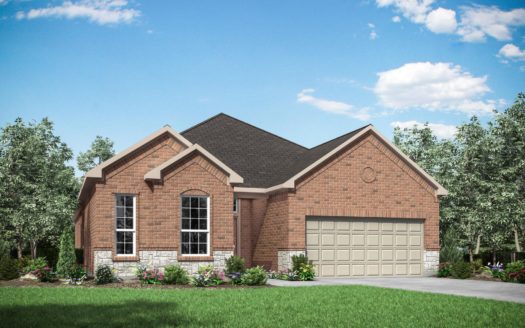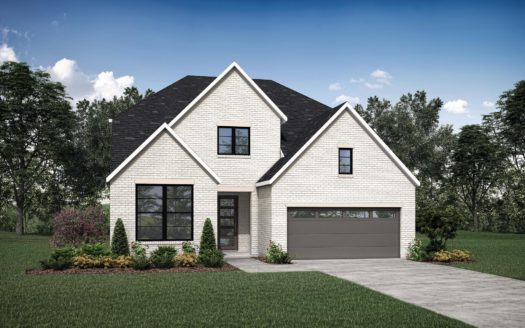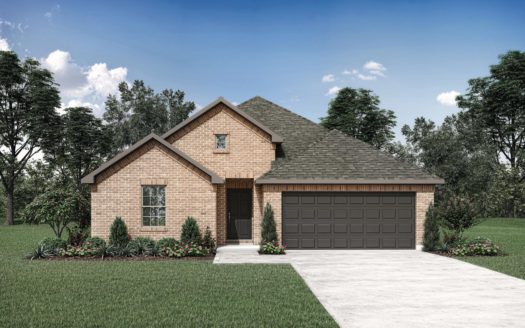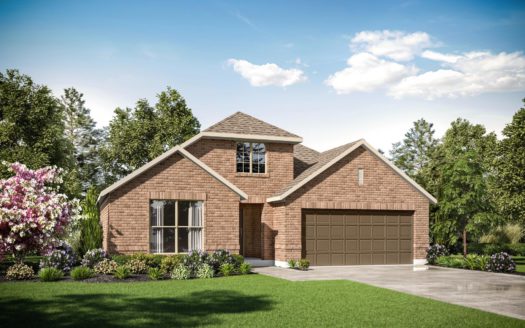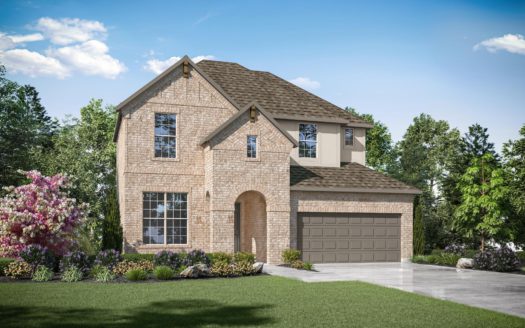TIANA
$ 757,900 4 Bedroooms 3 Baths 3509 sqft
add to favorites
The Tiana floor plan reflects the way modern families live with a tall twist: a two-story dining room for heightened dramatic effect, yet which still feels connected to the kitchen and family room areas of the “living triangle” with their bountiful serving island and corner fireplace. Beyond the family room lies a covered porch creating an extended outdoor living area. The spacious study, or if you’d prefer, a 5th bedroom, lies just off the foyer with another main-floor bedroom — both with walk-in closets. The roomy owner’s suite, also on the first floor, features a garden bath, glass shower room, and copious walk-in closet. Upstairs, are two to three semi-private bedroom suites, a large gameroom, and a media room, depending on your family’s needs.
Builder:
Other Plans in the Neighborhood
Information on our site is deemed liable, but not guaranteed and should be independently verified. Status and prices can be changed at any time. Please contact us directly for updated pricing, status updates, and accurate details on each property. The images shown are a representation of the plan. You agree to all these terms by using this site. All images are owned by each Builder.
Copyright © 2023 North Texas Real Estate Information Systems. All Rights Reserved.



