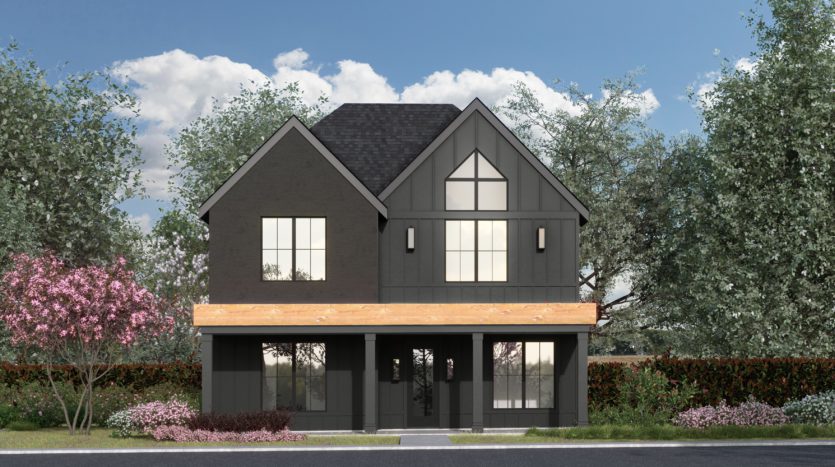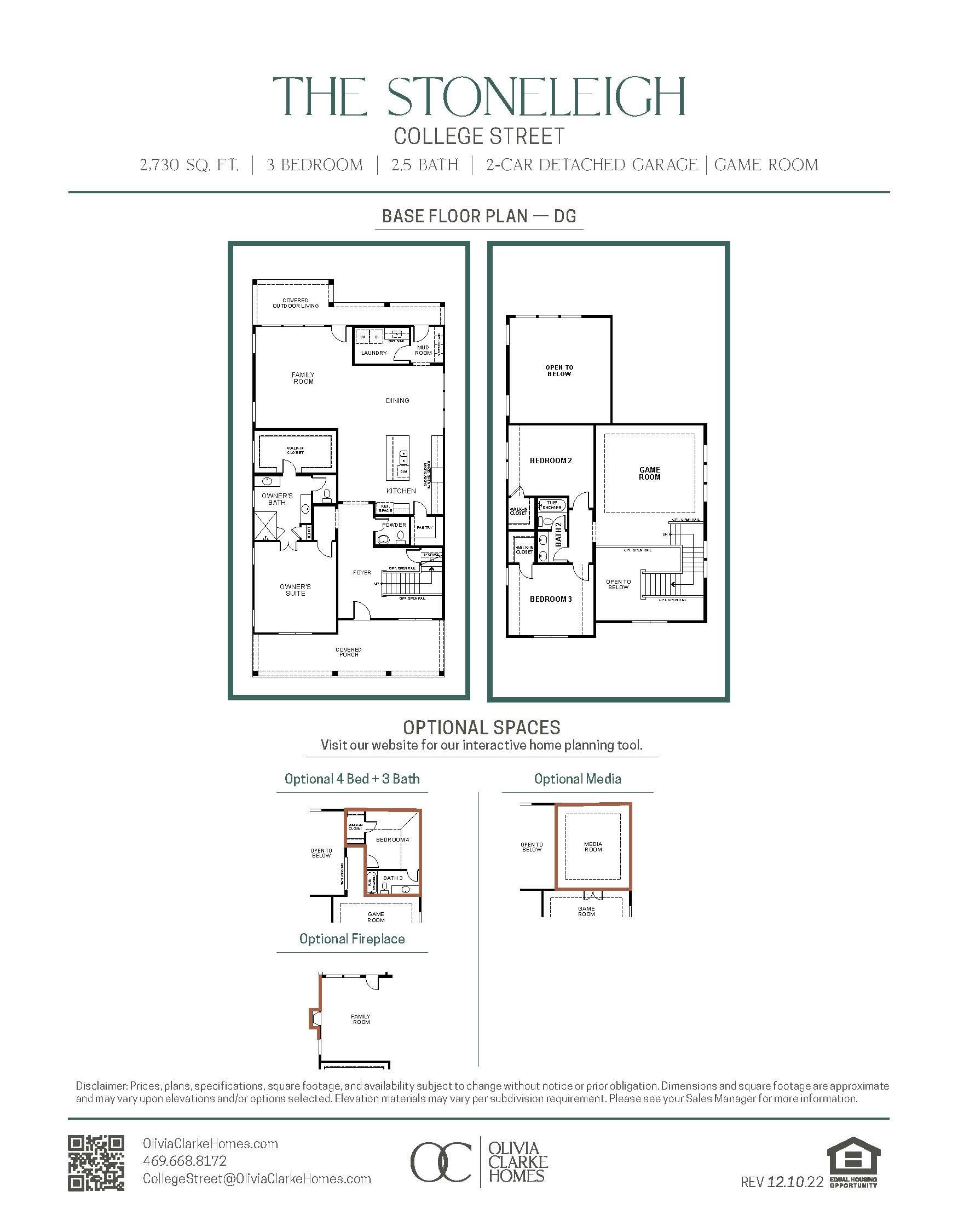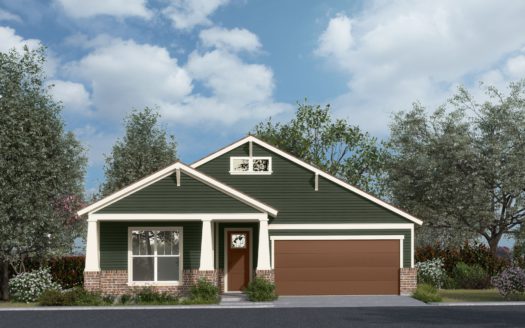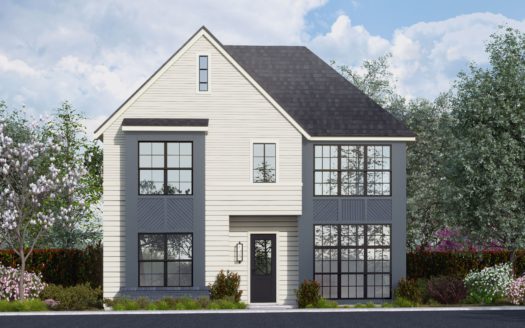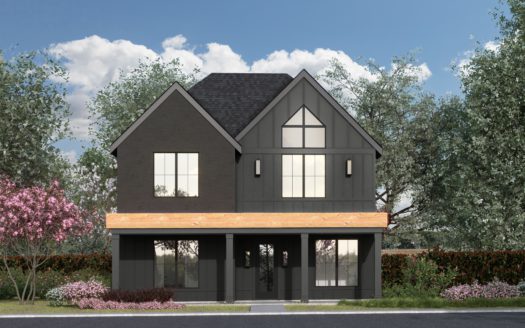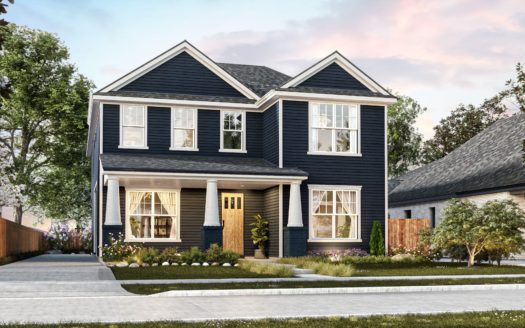Stoneleigh
$ 865,000 3 Bedroooms 3 Baths 2730 sqft
add to favorites
3 bed, 3.5 bath, 2 car garage 2,730 sq. ft.
Starting at: $ 865,000
City: McKinney
Bedrooms: 3
Bathrooms: 3
Sqft: 2,730 ft2
Builder:
Olivia Clarke Homes
Starting at: $ 865,000
City: McKinney
Bedrooms: 3
Bathrooms: 3
Sqft: 2,730 ft2
Builder: Olivia Clarke Homes
Neighborhood: College Street by Olivia Clarke Homes
Other Plans in the Neighborhood
Information on our site is deemed liable, but not guaranteed and should be independently verified. Status and prices can be changed at any time. Please contact us directly for updated pricing, status updates, and accurate details on each property. The images shown are a representation of the plan. You agree to all these terms by using this site. All images are owned by each Builder.
Copyright © 2023 North Texas Real Estate Information Systems. All Rights Reserved.


