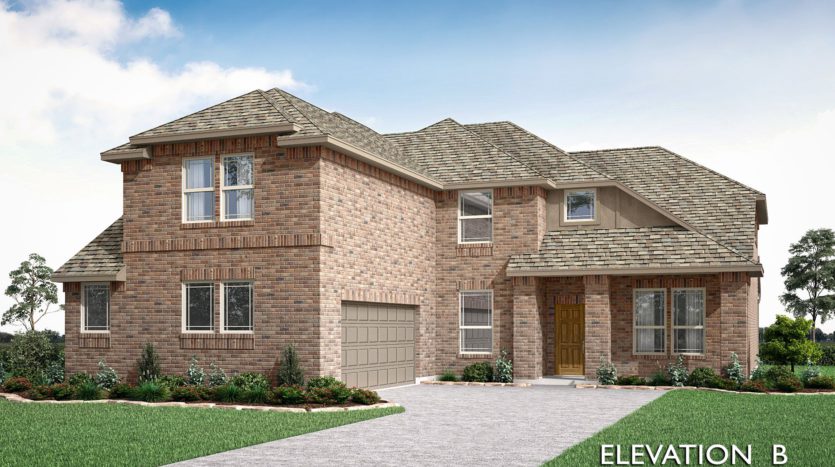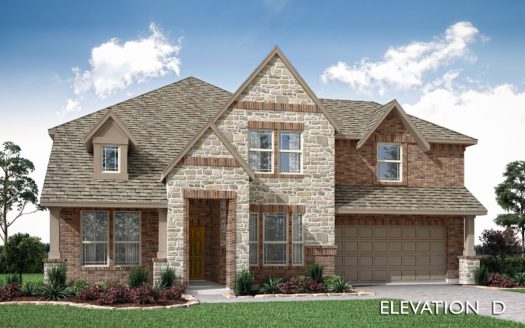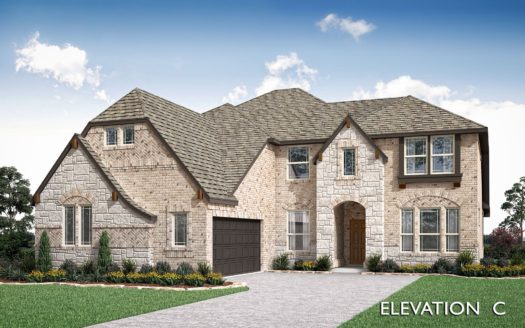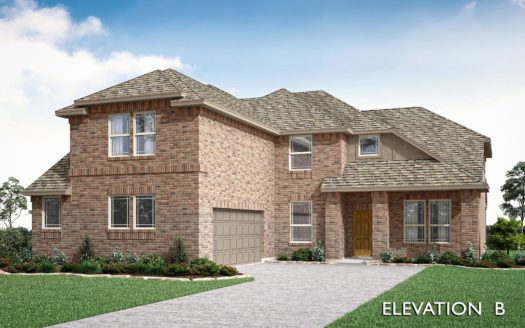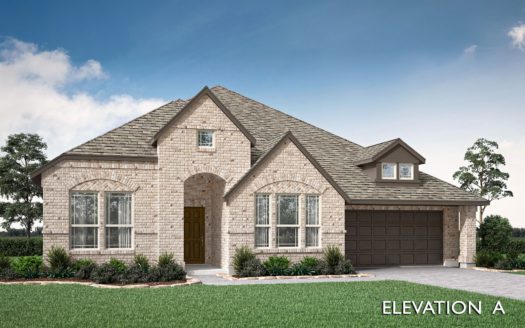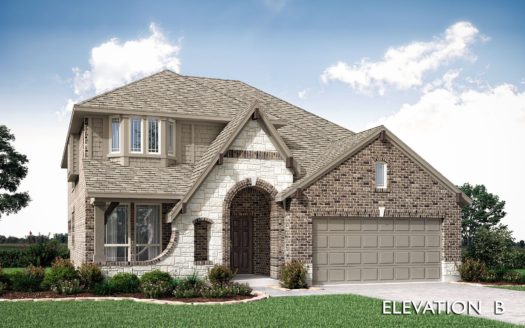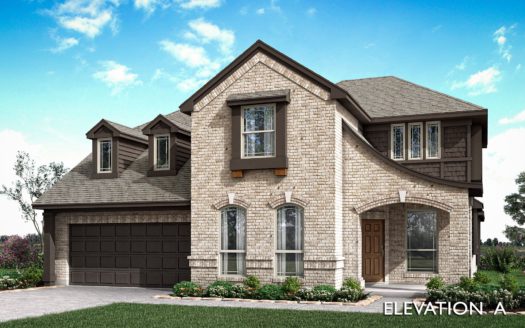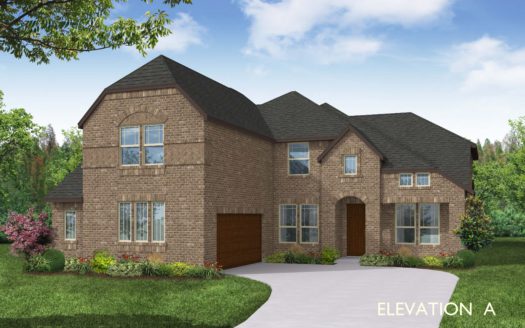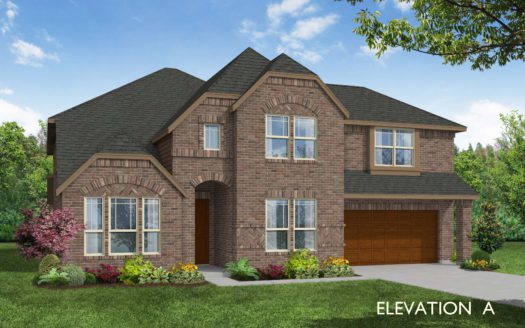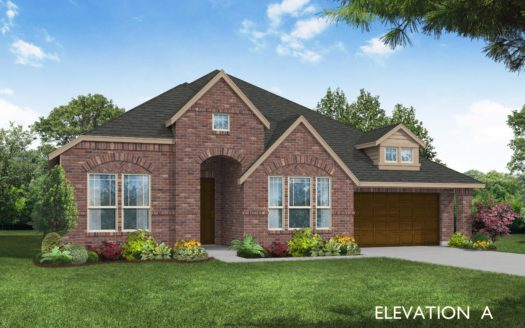Spring Cress
$ 580,926 5 Bedroooms 4 Baths 3481 sqft
add to favorites
Bloomfield’s Spring Cress plan is a two-story home with 5 bedrooms, 4 full baths, 2 separate garages with room for 3 cars, a spacious Study, and an upstairs Game room & Media rooms – this home has the space to fit your lifestyle! This home features Wood Tile floors, as well as upgraded tiles & accents and painted cabinets throughout. Deluxe Kitchen made for hosting with built-in SS appliances, huge center island, Quartz counters, and upgraded cabinetry with additional trim. The adjacent dining space has a window seat & sliding glass door access to the rear covered patio for indoor-outdoor living! Real Stone Fireplace reaches the 18′ ceiling in Family room, while the Game room has an overlook from above. Relax in the downstairs Primary Suite that has an Oversized Shower with Dual Heads upgrade in lieu of the tub shown on the plans. Mud Room, Blinds, Gutters, Custom 8′ Door, Gas Stub at Patio, and more! Stop by Bloomfield at Sonoma Verde to find out about this popular plan.
Builder:
Other Plans in the Neighborhood
Information on our site is deemed liable, but not guaranteed and should be independently verified. Status and prices can be changed at any time. Please contact us directly for updated pricing, status updates, and accurate details on each property. The images shown are a representation of the plan. You agree to all these terms by using this site. All images are owned by each Builder.
Copyright © 2023 North Texas Real Estate Information Systems. All Rights Reserved.


