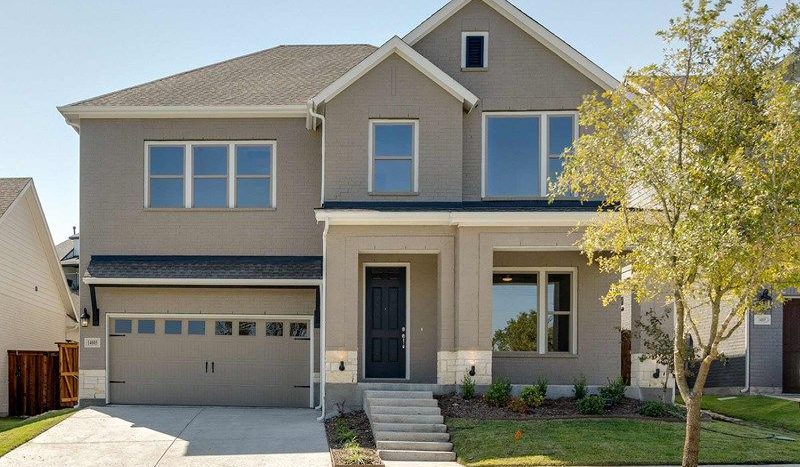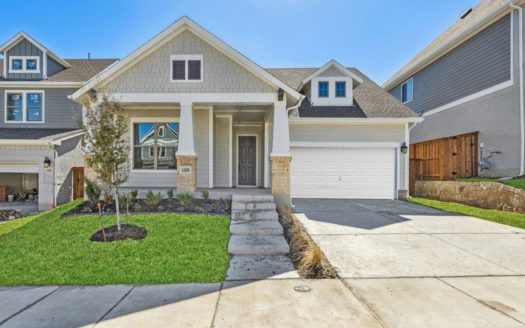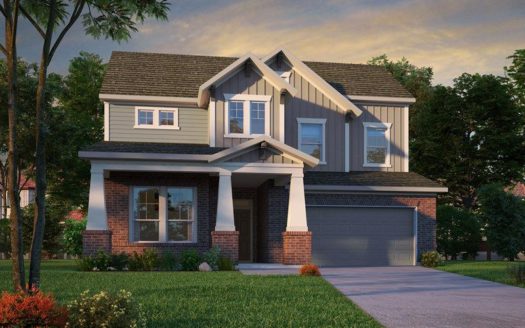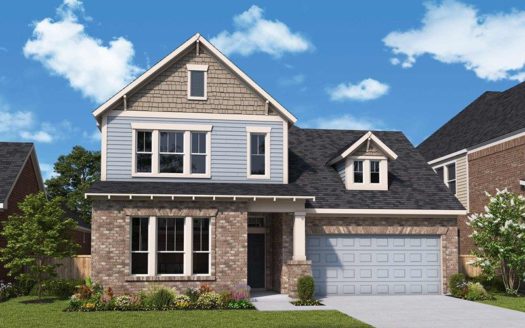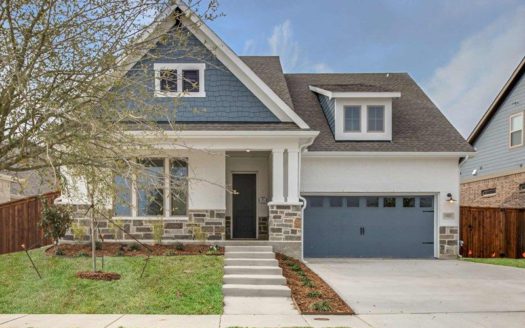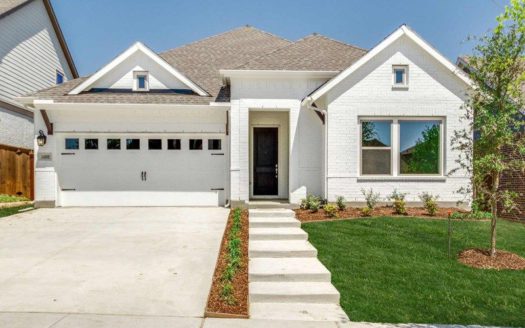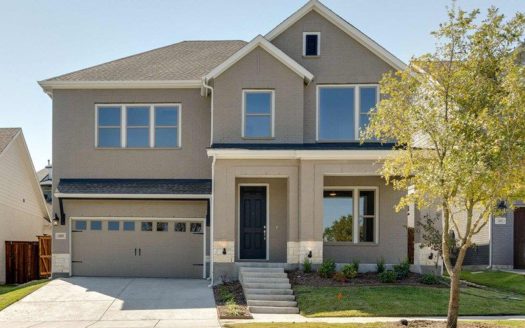Saratoga
$ 635,990 4 Bedroooms 3 Baths 3191 sqft
add to favorites
Enjoy the lifestyle advantages of The Saratoga masterpiece home plan. Your open-concept family and dining areas offer a splendid canvas for the resident interior decorator. The gourmet kitchen includes a full-function island, oversized pantry, and a fantastic culinary atmosphere. Design a productive home office or a refined lounge in the impressive study. Enjoy sunsets and weekend afternoons from the comfort of your breezy covered patio. Your spacious Owner’s Retreat provides a beautiful place to begin and end each day with a personal-spa bathroom and a walk-in closet. Invent the perfect specialty room for your family in the upstairs retreat. The 3 upstairs bedrooms provide each family member with a unique, personal space and their very own walk-in closet. David Weekley’s World-class Customer Service will make the building process a delight with this impressive new home plan.
Builder:
Other Plans in the Neighborhood
Information on our site is deemed liable, but not guaranteed and should be independently verified. Status and prices can be changed at any time. Please contact us directly for updated pricing, status updates, and accurate details on each property. The images shown are a representation of the plan. You agree to all these terms by using this site. All images are owned by each Builder.
Copyright © 2023 North Texas Real Estate Information Systems. All Rights Reserved.


