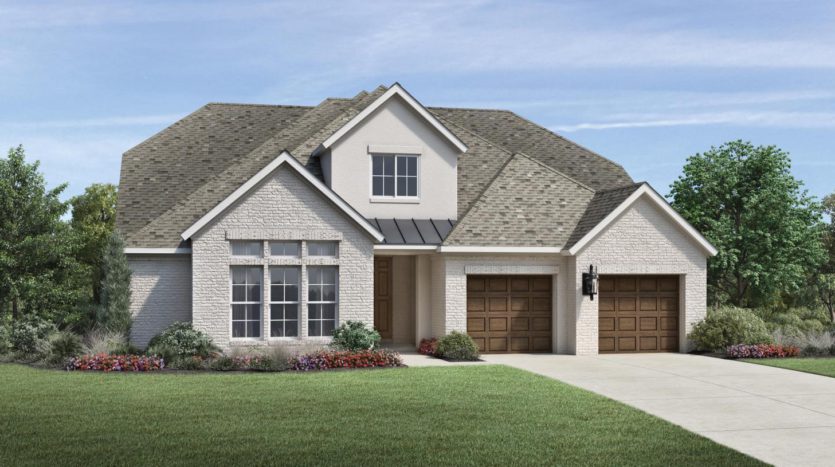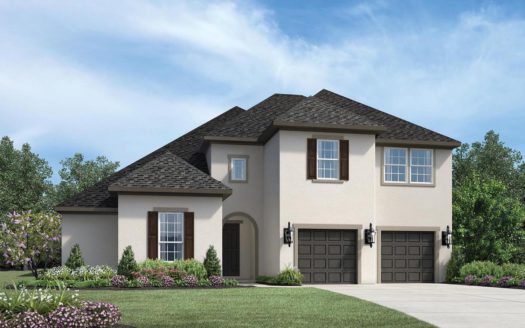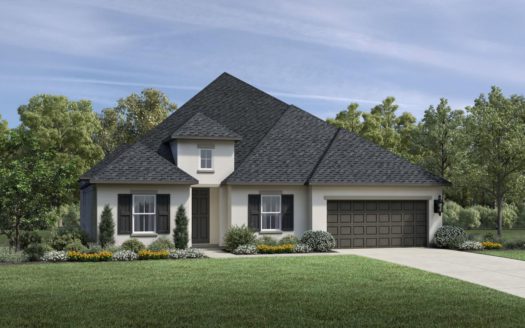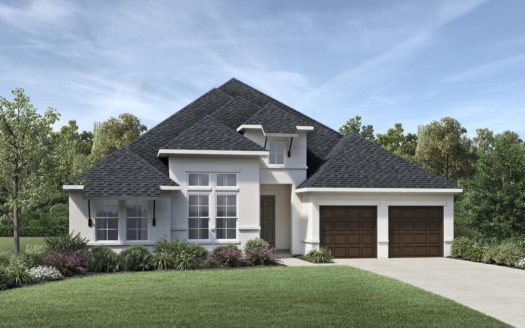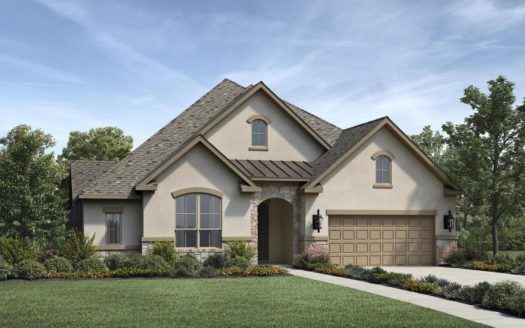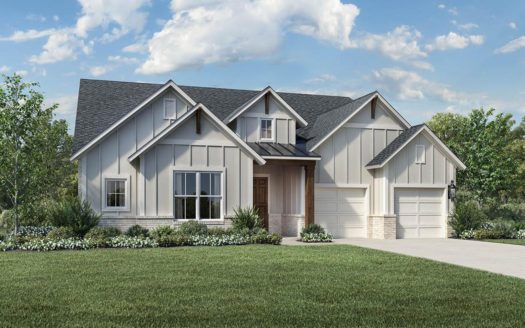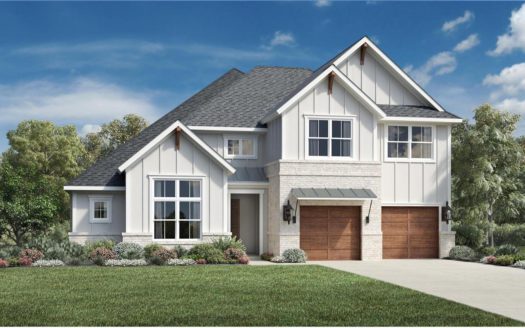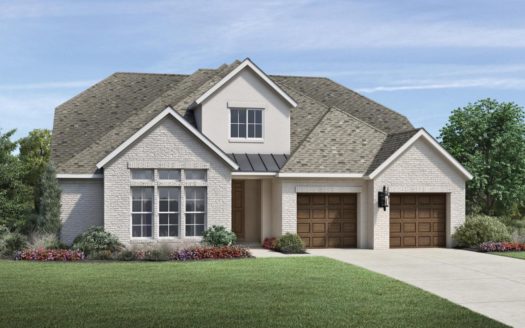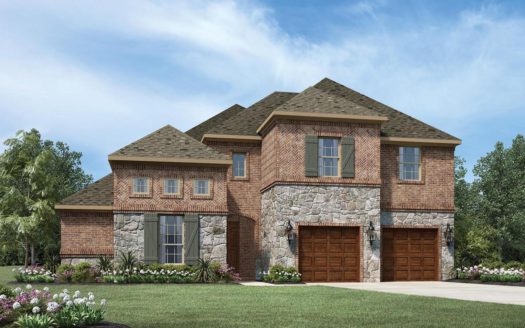Salado
$ 792,995 4 Bedroooms 3 Baths 3361 sqft
add to favorites
The Salado’s inviting porch and extended foyer with tray ceiling reveal the expansive great room and casual dining area, with views to the desirable covered patio beyond. The well-appointed kitchen is complete with a large center island with breakfast bar, plenty of counter and cabinet space, and huge walk-in pantry. The serene primary bedroom suite is highlighted by a graceful tray ceiling, gigantic walk-in closet, and deluxe primary bath with dual vanities, large soaking tub, luxe shower, linen storage, and private water closet. Central to a generous loft, secondary bedrooms feature sizable closets and shared hall bath with dual separate vanity areas. Additional highlights include a bedroom suite with closet and private bath off the foyer, spacious office, convenient powder room and everyday entry, centrally located laundry, and additional storage.
Builder:
Other Plans in the Neighborhood
Information on our site is deemed liable, but not guaranteed and should be independently verified. Status and prices can be changed at any time. Please contact us directly for updated pricing, status updates, and accurate details on each property. The images shown are a representation of the plan. You agree to all these terms by using this site. All images are owned by each Builder.
Copyright © 2023 North Texas Real Estate Information Systems. All Rights Reserved.


