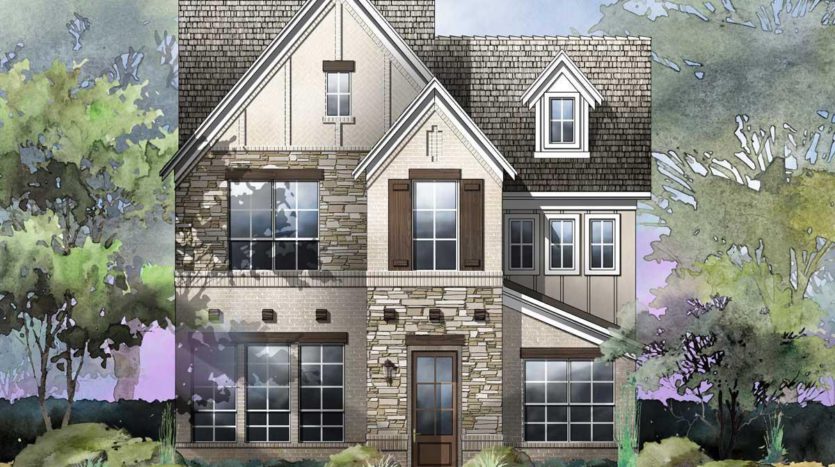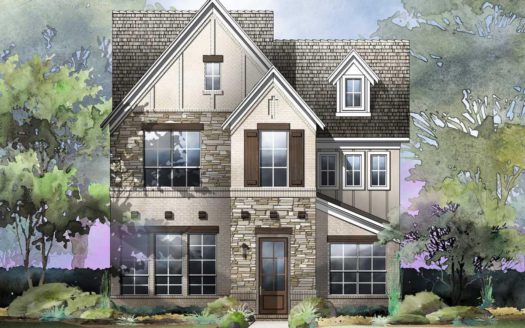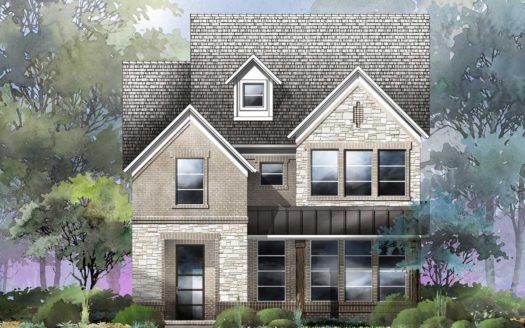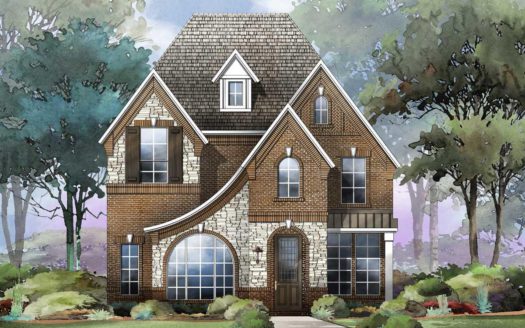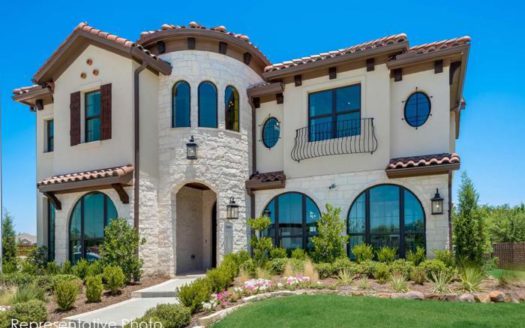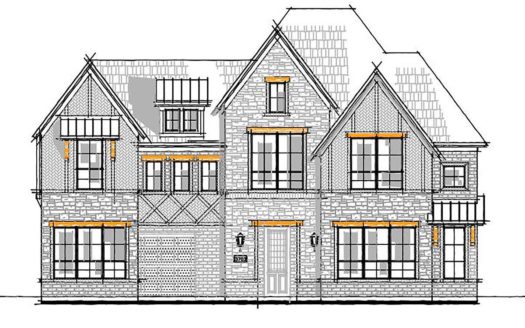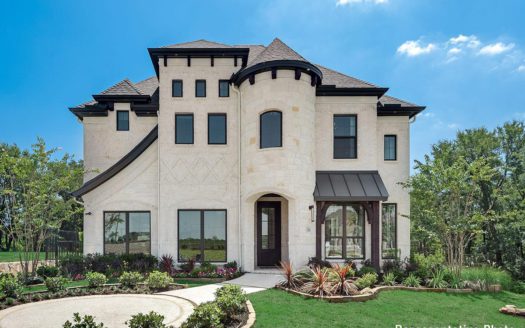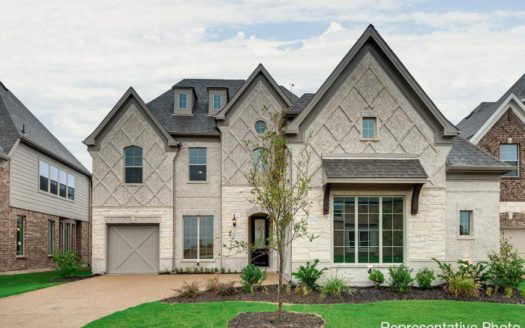Royal Catherine II
$ 777,982 4 Bedroooms 3 Baths 2735 sqft
add to favorites
Modern Farmhouse 4 bedroom home with open concept floor plan. Contemporary front door & horizontal iron stair handrailing. Full oak staircase & wood floors through most of 1st floor. Linear fireplace with tile surround to ceiling in vaulted family room. Open concept kitchen has stainless appliances, painted Shaker cabinets, deco backsplash, granite countertops, 5 burner gas cooktop, glass canopy vent hood, island and Mud Room bench off utility room. Downstairs office or den has wood floors. Upstairs Game Room. Rocker switches, 8 foot doors downstairs, security system & sprinkler. Master Bath has free standing tub, separate Marlana vanities & tiled shower. Energy Star certified with R38, 15 SEER & tankless water heater for low energy bills.
Builder:
Other Plans in the Neighborhood
Information on our site is deemed liable, but not guaranteed and should be independently verified. Status and prices can be changed at any time. Please contact us directly for updated pricing, status updates, and accurate details on each property. The images shown are a representation of the plan. You agree to all these terms by using this site. All images are owned by each Builder.
Copyright © 2023 North Texas Real Estate Information Systems. All Rights Reserved.


