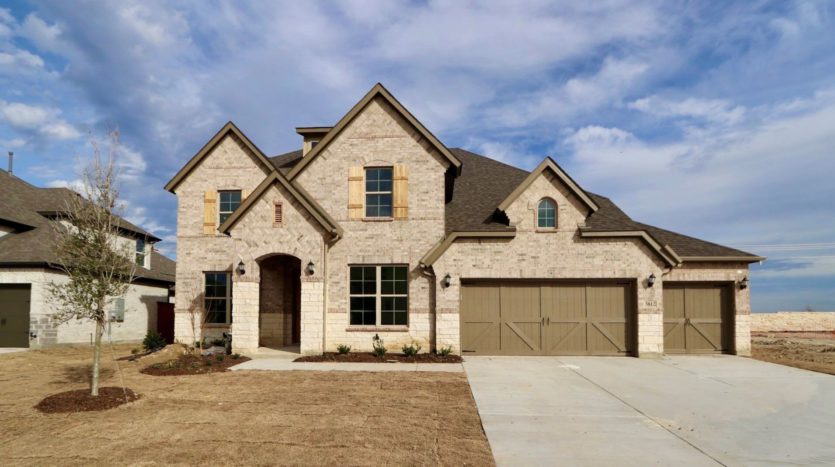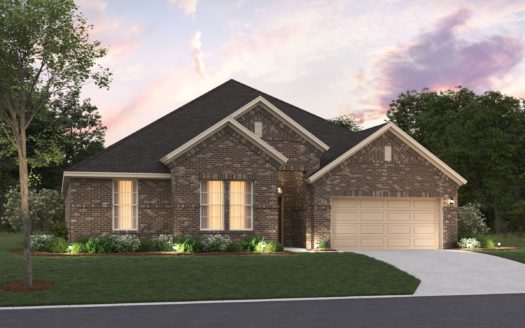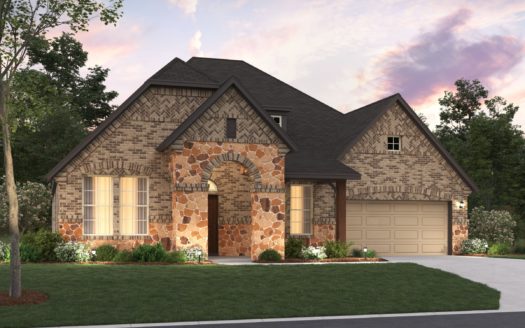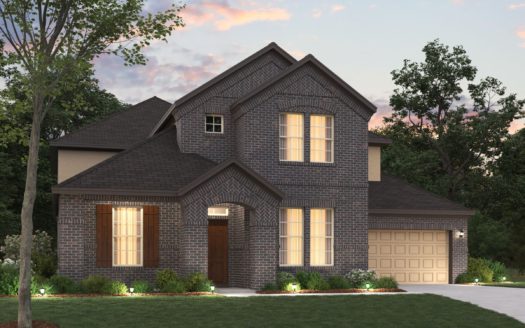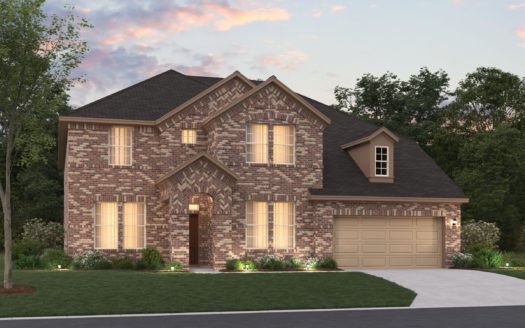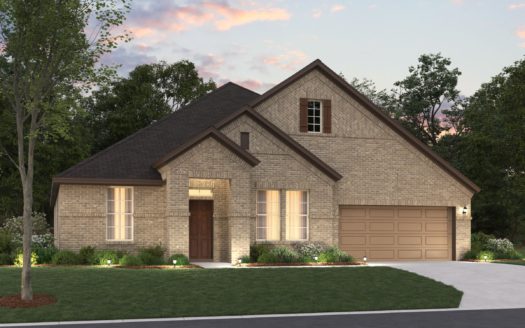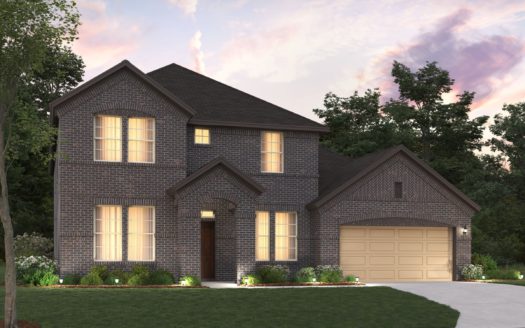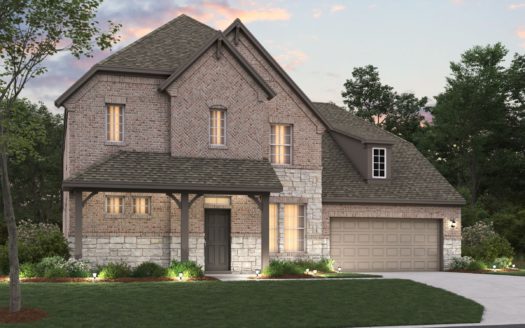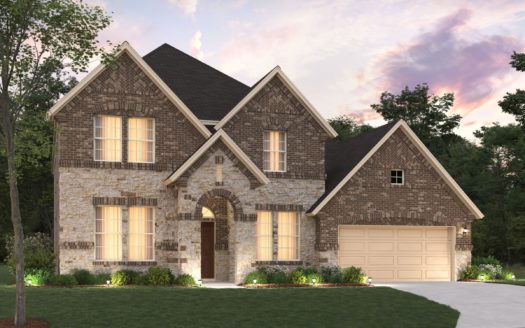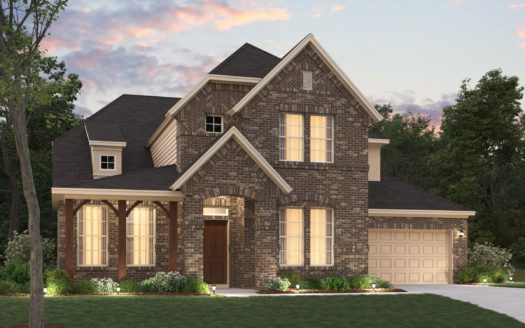Rio Grande
$ 958,159 5 Bedroooms 4 Baths 4643 sqft
add to favorites
Welcome to this luxurious 2-story Rio Grande floorplan featuring 5 bedrooms, 4.5 bathrooms, a 3-car garage, and 4,643 square feet of open-concept living. Plenty of natural light shines throughout this home with open ceilings. Wood flooring in the main living areas adds a warm and inviting touch. Once you enter the home through the covered front porch, you’ll be greeted by an open foyer with a volume ceiling. Open the stylish French doors to find the private study. Farther down the foyer you will find a separate private hallway connecting a half bathroom, the laundry room, and a bedroom perfect for guests! The dining room offers a great space to enjoy a formal dinner with the whole family. Walk through the butler’s pantry and continue into the open kitchen, breakfast area, and family room with an open volume ceiling to the second floor. Impressive features in the gourmet kitchen include the following: Granite countertops GE® stainless steel appliances 42” upper cabinets Undermount stainless steel sink Ceramic tile backsplash The oversized island overlooks the seamlessly connected family room with a focal fireplace with a tile surround so you can entertain guests or relax with the family in this space. Soft natural light streams into the connected breakfast area, setting the stage for an early morning cup of coffee. In the backyard, play catch in the grass before relaxing in the shade with a cold lemonade on the extended covered pat… MLS# 20263505
Builder:
Other Plans in the Neighborhood
Information on our site is deemed liable, but not guaranteed and should be independently verified. Status and prices can be changed at any time. Please contact us directly for updated pricing, status updates, and accurate details on each property. The images shown are a representation of the plan. You agree to all these terms by using this site. All images are owned by each Builder.
Copyright © 2023 North Texas Real Estate Information Systems. All Rights Reserved.


