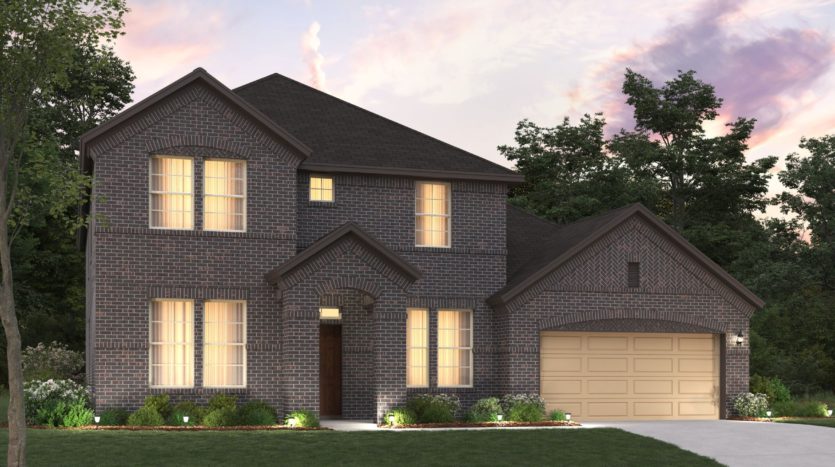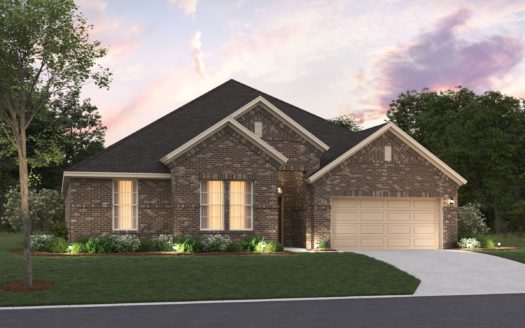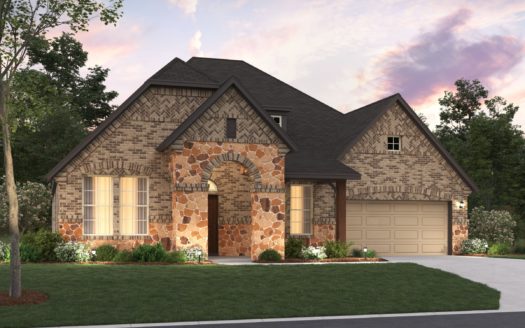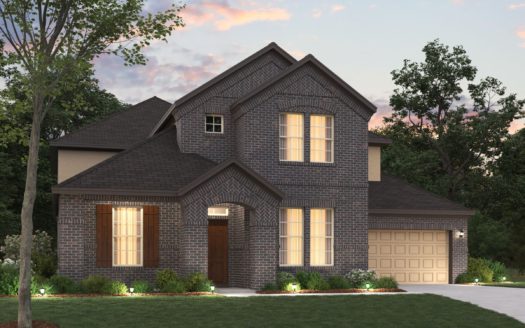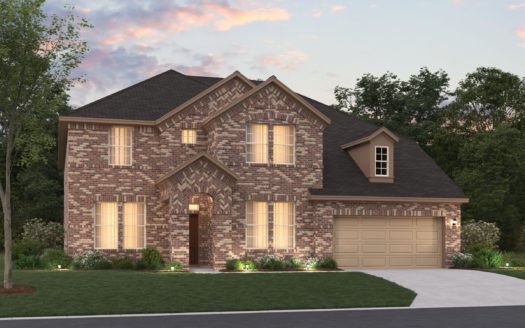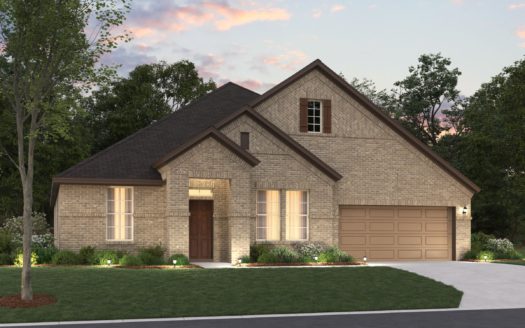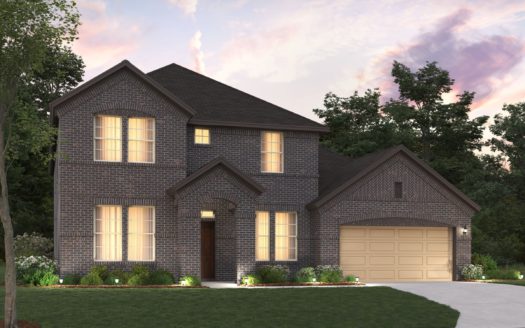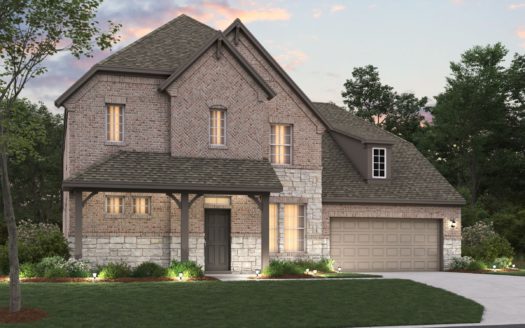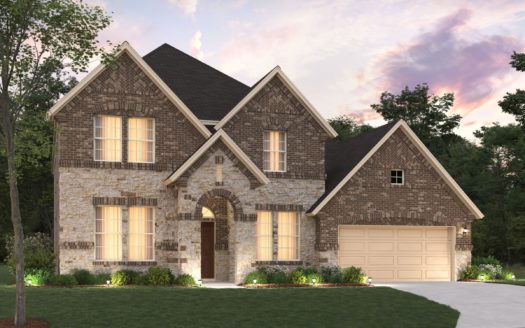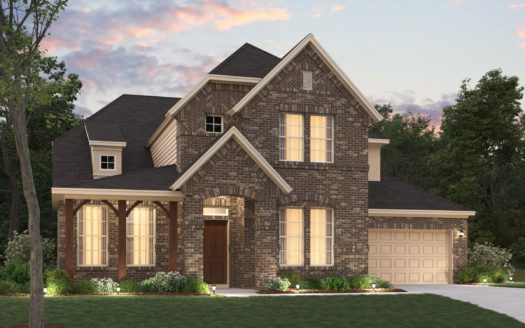Dickinson
$ 737,025 5 Bedroooms 3 Baths 3647 sqft
add to favorites
Picture yourself in the 2-story Dickinson floorplan, one of our most popular home designs, part of the Classic Series. This home design boasts 4-5 bedrooms, 2.5-4 bathrooms, an optional 3-car garage, and 3,647-4,059 square feet of functional living space. With tall ceilings, exceptional window placement throughout, and an abundance of storage space, you will fall head over heels in love with every detail this home has to offer. As you enter the spacious foyer with high ceilings, you will find a den tucked to one side and a large private study on the other. Don’t need two of these spaces, or would you prefer an extra bedroom? We have you covered. Convert the study to a 5th bedroom and 4th bath! Continue into the open-concept dining room, kitchen, breakfast area, and family room. Elegance sings from the 2-story volume ceilings in the family room, making the room feel even more grand as sunlight streams in through the rear-facing windows. An optional fireplace creates a cozy focal point and place to gather during the chilly winter months. Enjoy impressive included features in the kitchen such as granite countertops, stainless steel appliances, a large kitchen island, and spacious upper and lower cabinets. Options in this space include a buffet of cabinets in the breakfast area and a gourmet kitchen with built-in appliances. Enter your owner’s suite through a private entry off the kitchen. The owner’s bedroom features beautiful, sloped ceilings and an opt…
Builder:
Other Plans in the Neighborhood
Information on our site is deemed liable, but not guaranteed and should be independently verified. Status and prices can be changed at any time. Please contact us directly for updated pricing, status updates, and accurate details on each property. The images shown are a representation of the plan. You agree to all these terms by using this site. All images are owned by each Builder.
Copyright © 2023 North Texas Real Estate Information Systems. All Rights Reserved.


