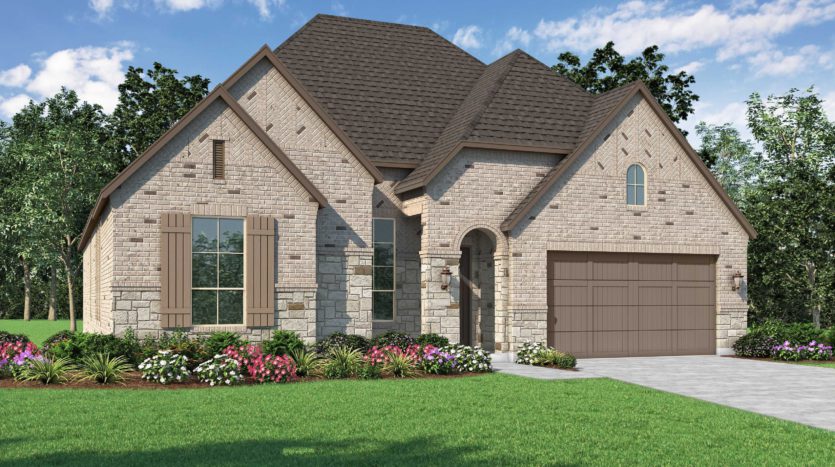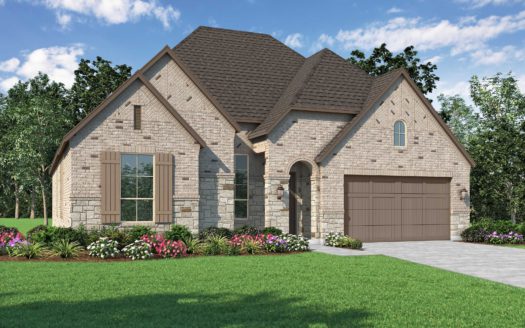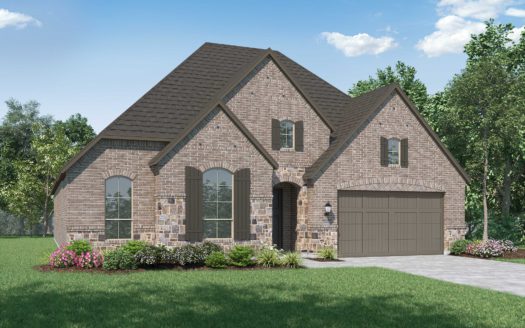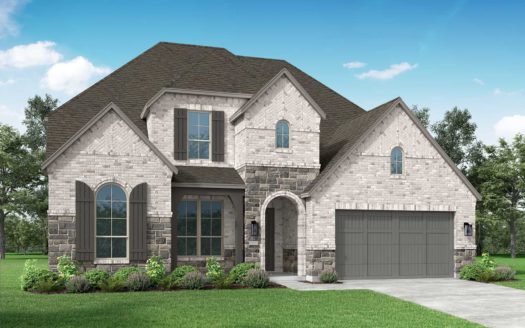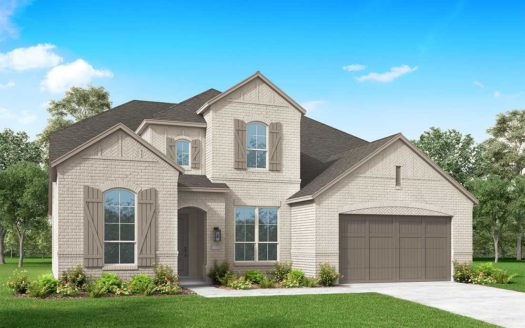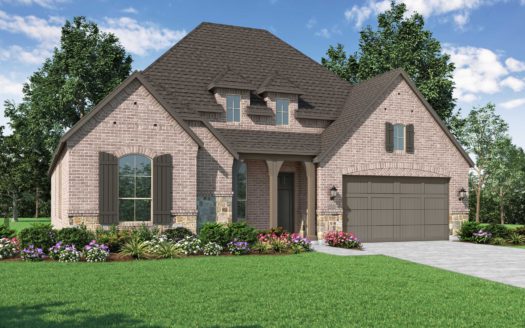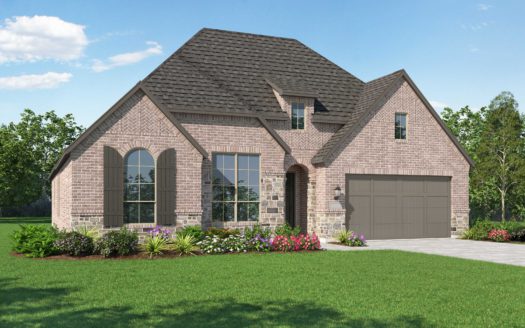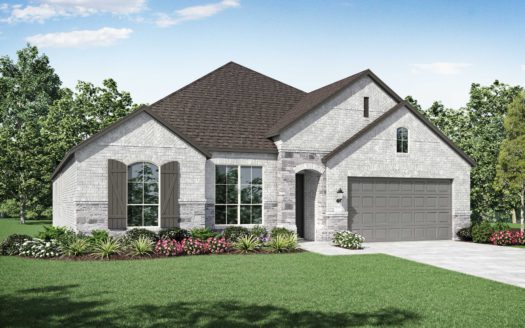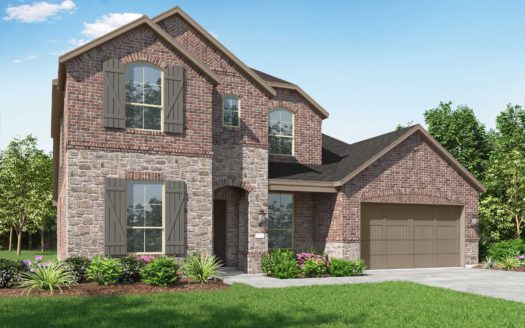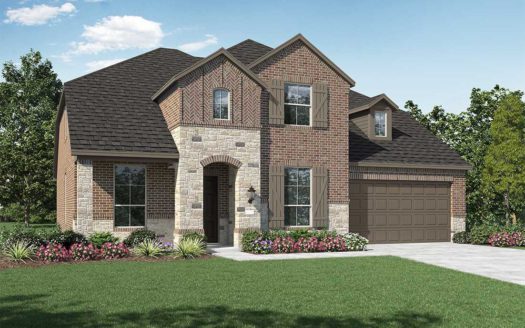Plan Fleetwood
$ 516,374 4 Bedroooms 3 Baths 2741 sqft
add to favorites
This is it! The living, kitchen and dining area make the open concept a reality. The primary bedroom offers a lovely bay window to cozy up in. The primary bath is complete with a separate tub and large shower. The lifestyle room separates two bedrooms to create a second living area. The fourth bedroom has a private bath which is great for visitors or in-laws!
Builder:
Other Plans in the Neighborhood
Information on our site is deemed liable, but not guaranteed and should be independently verified. Status and prices can be changed at any time. Please contact us directly for updated pricing, status updates, and accurate details on each property. The images shown are a representation of the plan. You agree to all these terms by using this site. All images are owned by each Builder.
Copyright © 2023 North Texas Real Estate Information Systems. All Rights Reserved.


