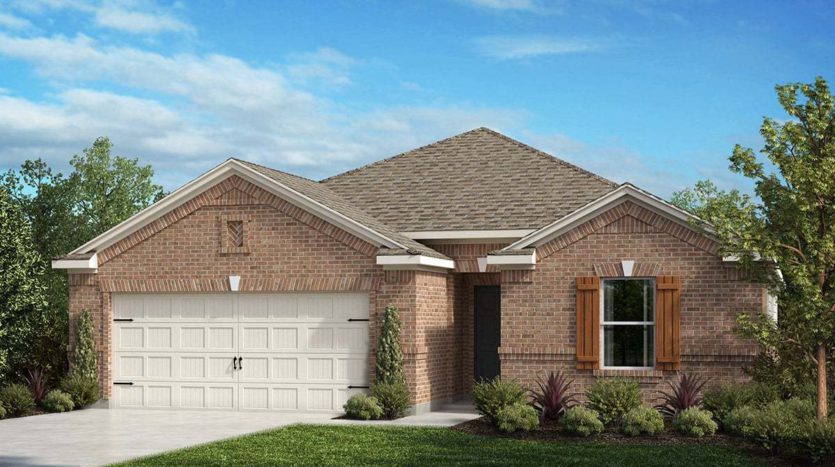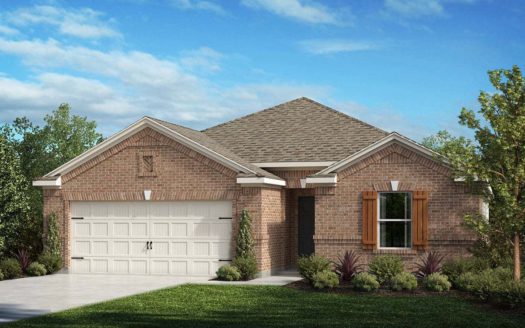Plan 2141
$ 499,990 4 Bedroooms 2 Baths 2141 sqft
add to favorites
This charming, single-story home features an all-brick exterior for maximum curb appeal. Inside, discover an open floor plan with 9-ft. ceilings and plenty of storage. The modern kitchen showcases 42-in. upper cabinets, granite countertops, a large island and Whirlpool® stainless steel appliances, including an electric cooktop, oven, microwave and dishwasher. The primary suite boasts a dual-sink vanity, large walk-in closet, tub and separate shower with tile surround. The two secondary bedrooms each offers a sizable closet. Other distinguishing features include whole-house sprinklers and gutters. The 10×10-ft. covered back patio provides the ideal setting for outdoor entertaining and leisure. Current time frames before closing may be longer than originally anticipated. See sales counselor for approximate timing required for move-in ready homes.
Builder:
Other Plans in the Neighborhood
Information on our site is deemed liable, but not guaranteed and should be independently verified. Status and prices can be changed at any time. Please contact us directly for updated pricing, status updates, and accurate details on each property. The images shown are a representation of the plan. You agree to all these terms by using this site. All images are owned by each Builder.
Copyright © 2023 North Texas Real Estate Information Systems. All Rights Reserved.




