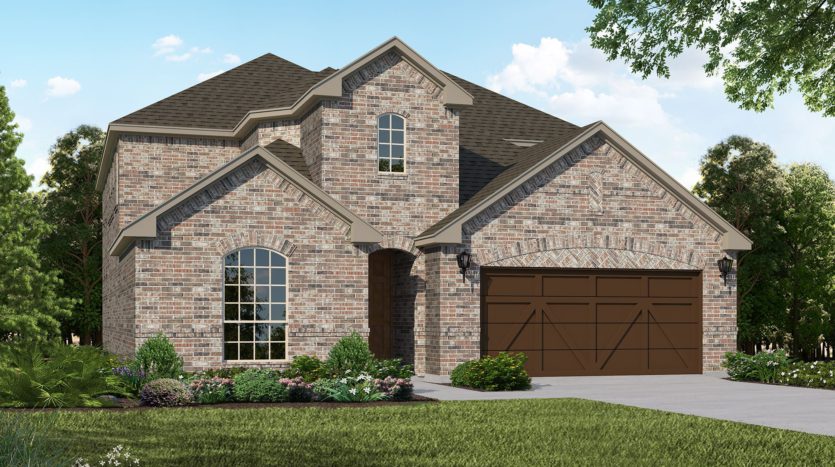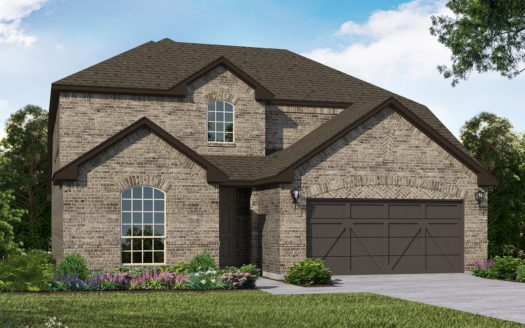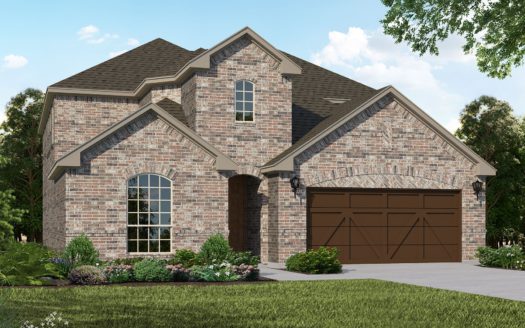Plan 1527
$ 574,990 4 Bedroooms 3 Baths 2879 sqft
add to favorites
Incredible 2-story home design with 4 bedrooms, 3 full baths, a study, a game room and a 2-car garage. A wide foyer greets you when you enter the home and leads you to the private study and laundry room. Across from the stairs you will access the 2-car garage, a secondary bedroom and a full bathroom. The chef’s kitchen includes a huge walk-in pantry, an abundance of cabinetry and opens to the dining space and a family room with stacked windows. The main bedroom is located at the back of the home and boasts a large walk-in closet, a vanity with dual sinks and a garden tub. A game room, 2 secondary bedrooms and a full bathroom are on the second floor and perfectly complete the home. This design also includes many options to customize the home to fit your unique needs.
Builder:
Other Plans in the Neighborhood
Information on our site is deemed liable, but not guaranteed and should be independently verified. Status and prices can be changed at any time. Please contact us directly for updated pricing, status updates, and accurate details on each property. The images shown are a representation of the plan. You agree to all these terms by using this site. All images are owned by each Builder.
Copyright © 2023 North Texas Real Estate Information Systems. All Rights Reserved.






