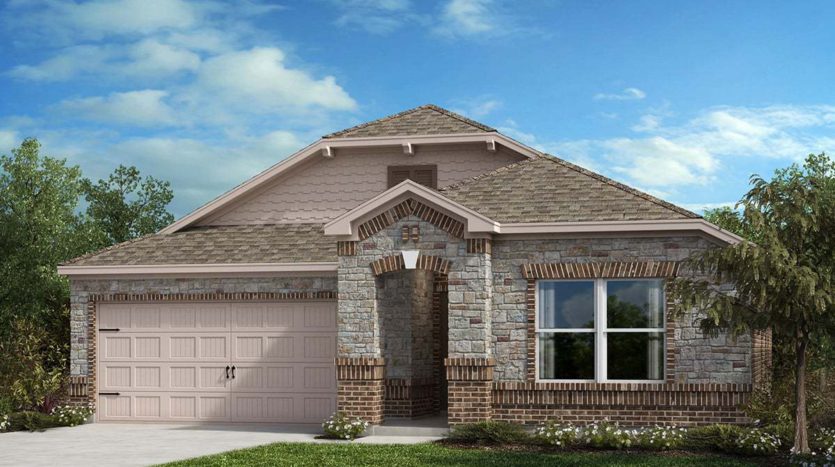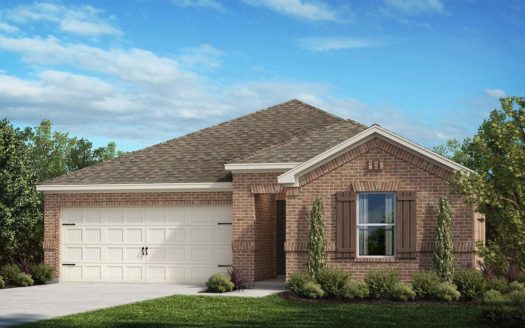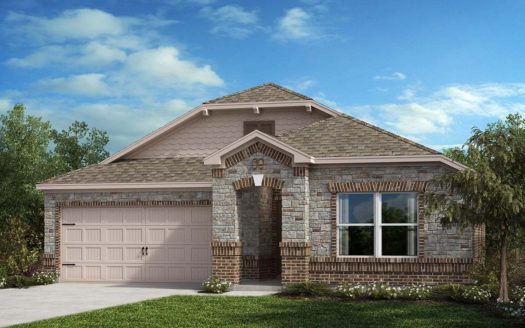Plan 1484
$ 349,995 3 Bedroooms 2 Baths 1484 sqft
add to favorites
This stunning, single-story home features a brick and stone-front exterior for extra curb appeal. Inside, discover an open floor plan with 9-ft. ceilings and a spacious great room. Whip up culinary masterpieces in the modern kitchen, which boasts a large pantry, expansive island, granite countertops, tile backsplash and stainless steel ENERGY STAR® certified gas appliances. The primary suite showcases a dual-sink vanity with knee space, a luxurious tub and separate shower with tile surround. The secondary bath includes a walk-in shower. Other distinguishing features include an 8-zone sprinkler system, large rear patio slab and ENERGY STAR® certified ecobee3 lite smart thermostat. Current time frames before closing may be longer than originally anticipated. See sales counselor for approximate timing required for move-in ready homes.
Builder:
Other Plans in the Neighborhood
Information on our site is deemed liable, but not guaranteed and should be independently verified. Status and prices can be changed at any time. Please contact us directly for updated pricing, status updates, and accurate details on each property. The images shown are a representation of the plan. You agree to all these terms by using this site. All images are owned by each Builder.
Copyright © 2023 North Texas Real Estate Information Systems. All Rights Reserved.





