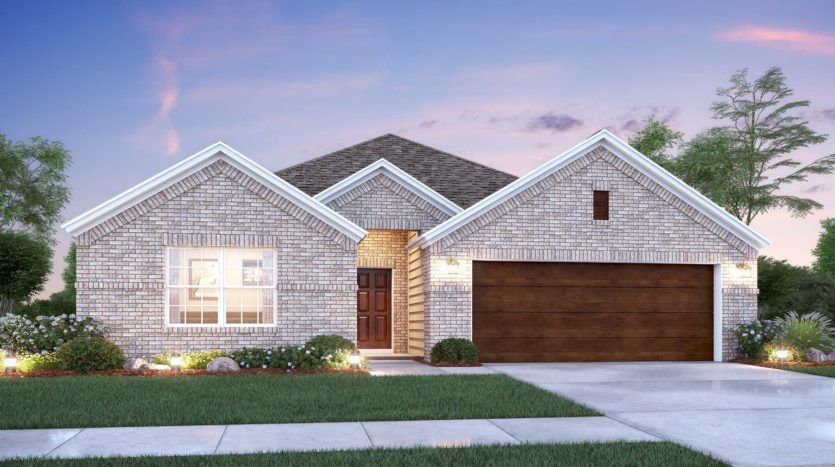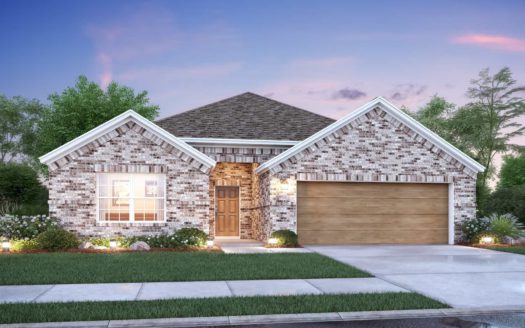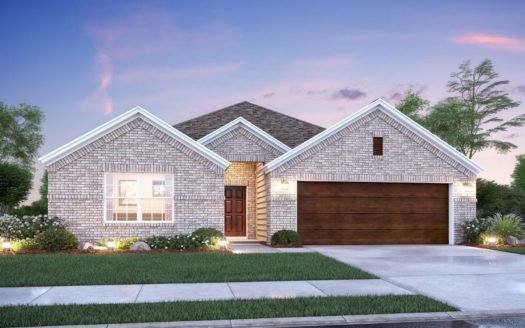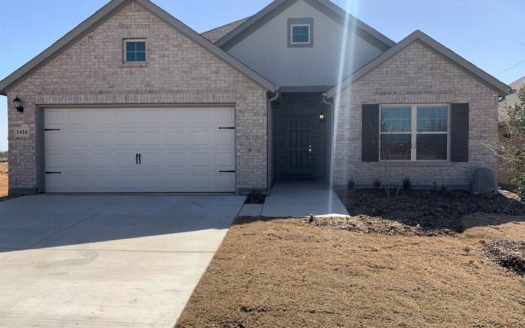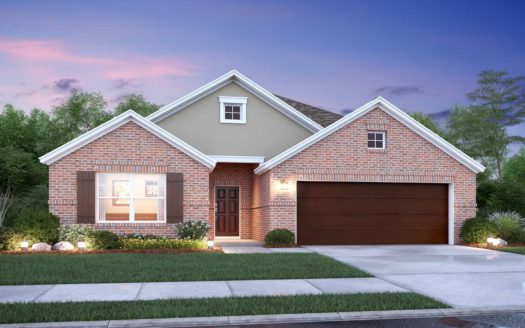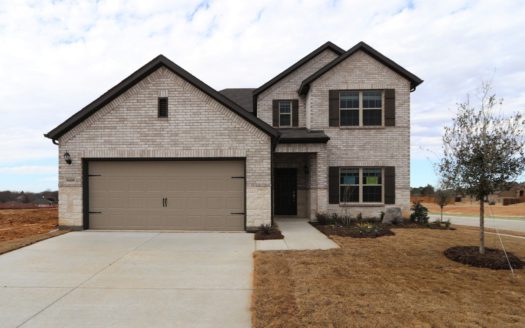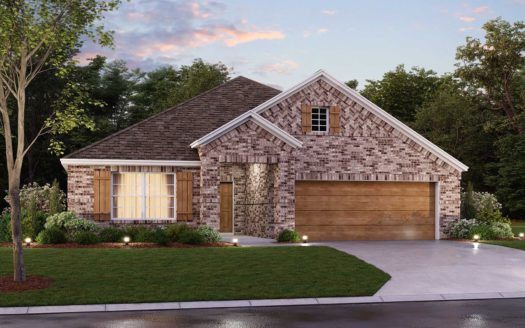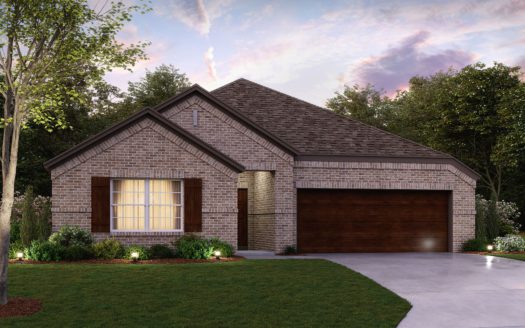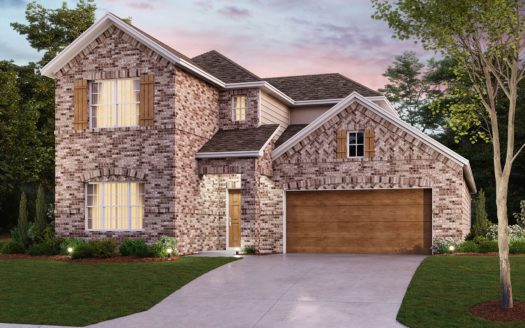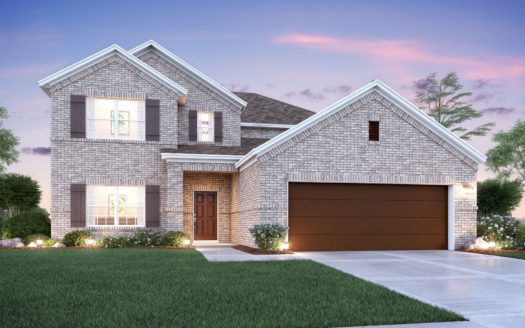Pizarro
$ 464,819 4 Bedroooms 3 Baths 2155 sqft
add to favorites
Welcome to the Pizarro, located at 1304 Asher Lane. Boasting 2,155 square feet, this 1-story Pizarro floorplan features 4 bedrooms, 3 bathrooms, a private study, and a 2-car garage to top it all off. A traditional brown brick graces the façade of this Quick Move-In home. Enjoy the addition of gutters surrounding the full home, an 8-zone lawn sprinkler system, and a 4′ garage extension for extra storage space. A dark wood-look tile flooring greets you at the entrance and flows through the foyer, into the bathrooms, and throughout the common living spaces. A full bathroom, complete with white painted cabinetry, and marble-inspired tile around the tub / shower, is nestled between 2 secondary bedrooms. Farther down the hallway, you’ll find another full bathroom with a walk-in shower, and a bedroom that would make the perfect guest retreat, hobby room, or play room for the kids—whatever best fits your lifestyle. If you find yourself working from home, you’ll adore the private study located on the other side of the hall. The kitchen and family room flow together seamlessly in the Pizarro layout, making the perfect space for entertaining friends or hosting all of your family gatherings. White-painted cabinetry, dark granite countertops, and a white subway-style backsplash line the perimeter of the supremely designed kitchen. Rear-facing windows draw in the glimmer of natural light, uniting you to your cove… MLS# 20263776
Builder:
Other Plans in the Neighborhood
Information on our site is deemed liable, but not guaranteed and should be independently verified. Status and prices can be changed at any time. Please contact us directly for updated pricing, status updates, and accurate details on each property. The images shown are a representation of the plan. You agree to all these terms by using this site. All images are owned by each Builder.
Copyright © 2023 North Texas Real Estate Information Systems. All Rights Reserved.


