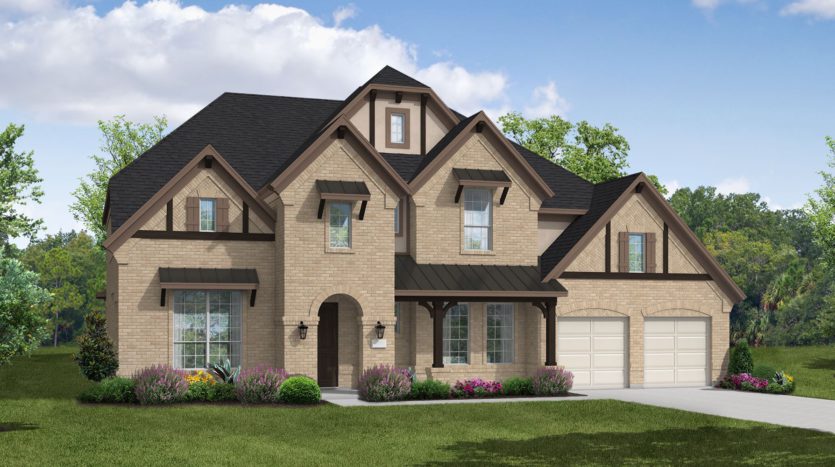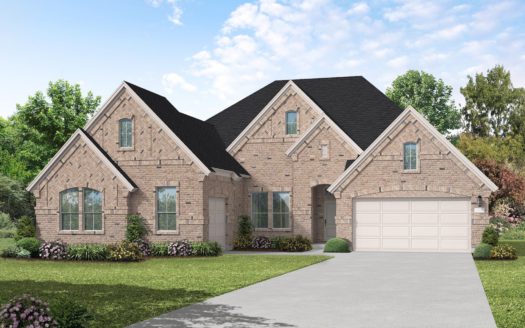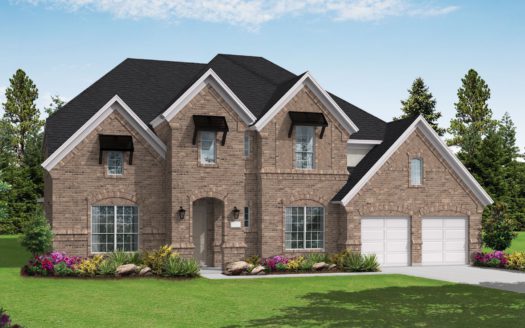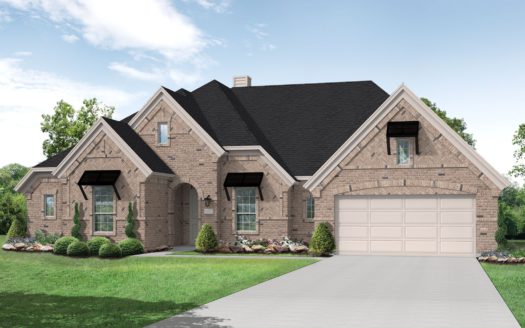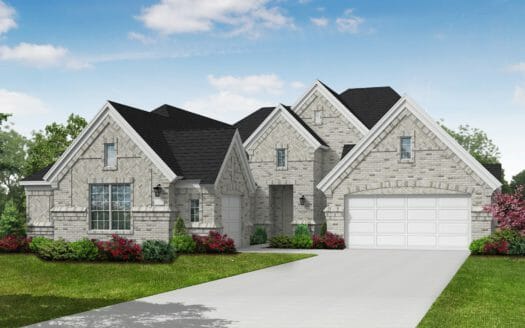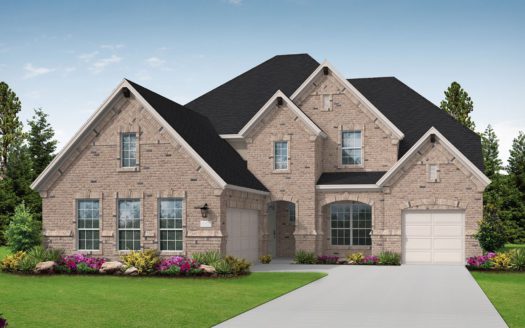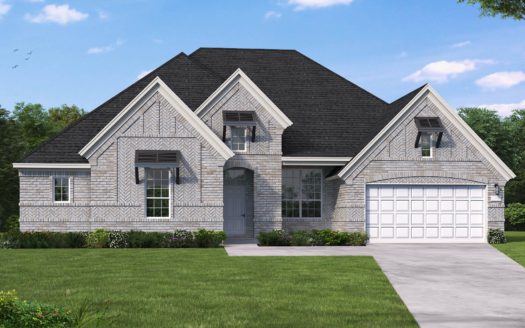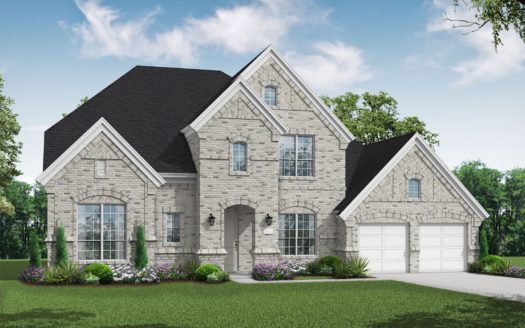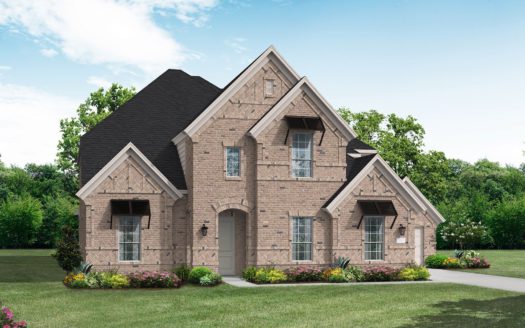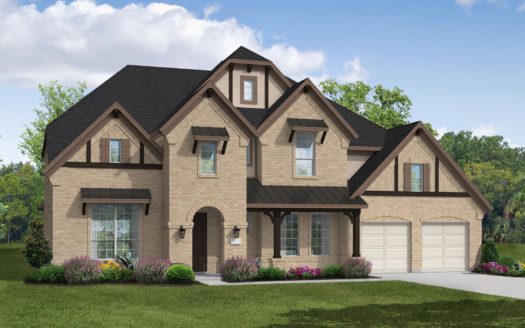Pineland
$ 923,357 5 Bedroooms 4 Baths 4446 sqft
add to favorites
This fabulous home sits on a large corner homesite and features a modern exterior with a huge front porch. Custom designer selections can be found throughout the home, including high-end quartz countertops, blonde wood floors, painted cabinets, and a dramatic curved staircase. At nearly 4500 sq. ft., this home features a four-car garage, a huge primary suite with a vaulted ceiling, formal and casual dining rooms, a study, a game room, a media room, and a large covered back patio. You won’t want to miss out on this gorgeous home!
Builder:
Other Plans in the Neighborhood
Information on our site is deemed liable, but not guaranteed and should be independently verified. Status and prices can be changed at any time. Please contact us directly for updated pricing, status updates, and accurate details on each property. The images shown are a representation of the plan. You agree to all these terms by using this site. All images are owned by each Builder.
Copyright © 2023 North Texas Real Estate Information Systems. All Rights Reserved.


