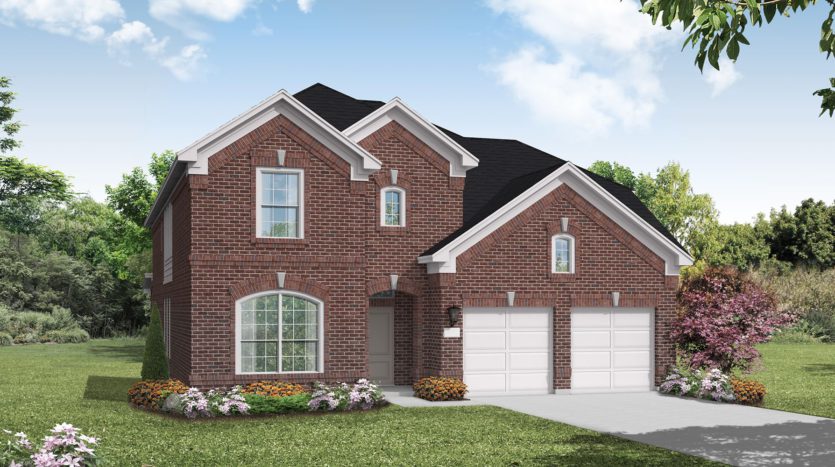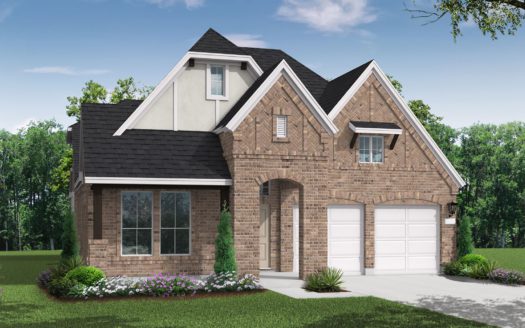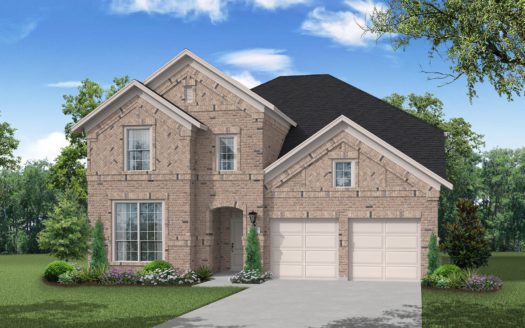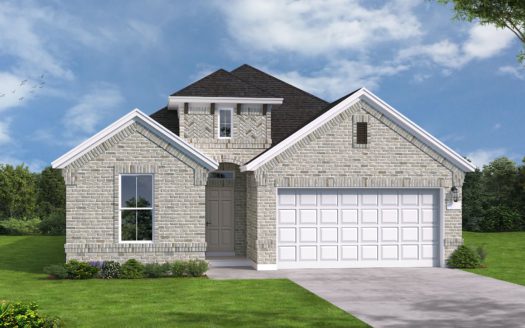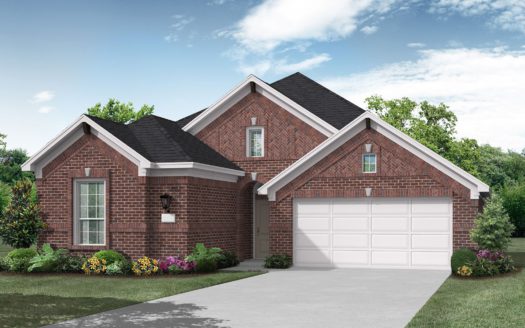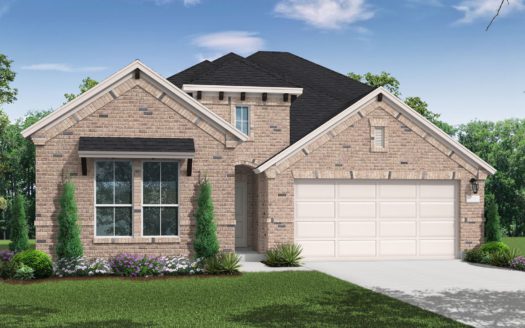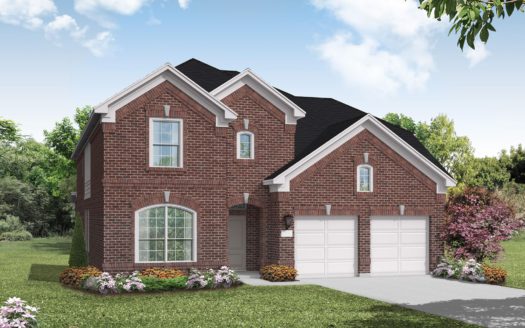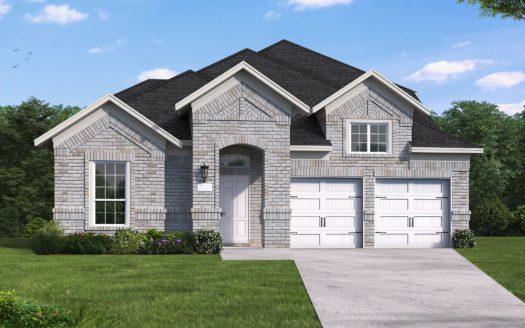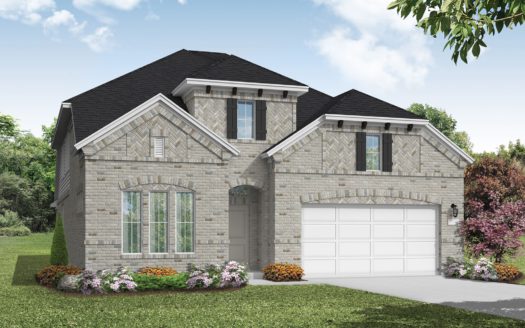Mineola
$ 595,990 4 Bedroooms 4 Baths 2990 sqft
add to favorites
The Mineola 2 story plan, featuring approximately 2990 sq. ft., is a home with 4 bedrooms, 4 bathrooms, and a 2-car attached garage. Features include a formal dining room, and study.
Starting at: $ 595,990
City: Northlake
Bedrooms: 4
Bathrooms: 4
Sqft: 2,990 ft2
Builder:
Coventry Homes
Starting at: $ 595,990
City: Northlake
Bedrooms: 4
Bathrooms: 4
Sqft: 2,990 ft2
Builder: Coventry Homes
Neighborhood: The Ridge by Coventry Homes
Other Plans in the Neighborhood
Information on our site is deemed liable, but not guaranteed and should be independently verified. Status and prices can be changed at any time. Please contact us directly for updated pricing, status updates, and accurate details on each property. The images shown are a representation of the plan. You agree to all these terms by using this site. All images are owned by each Builder.
Copyright © 2023 North Texas Real Estate Information Systems. All Rights Reserved.


