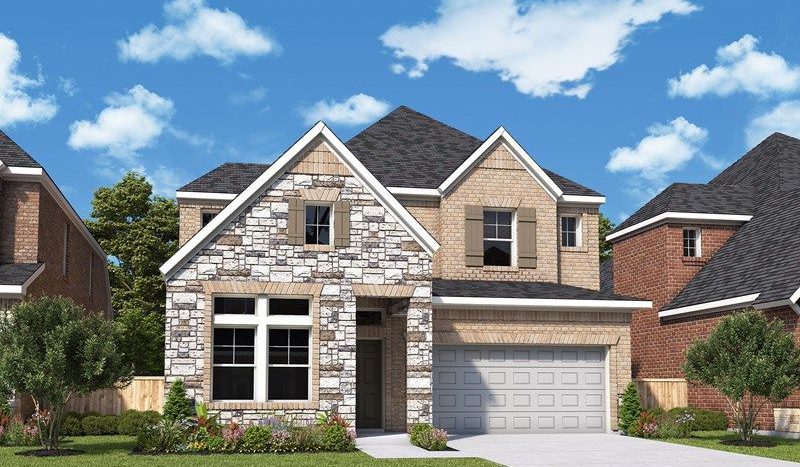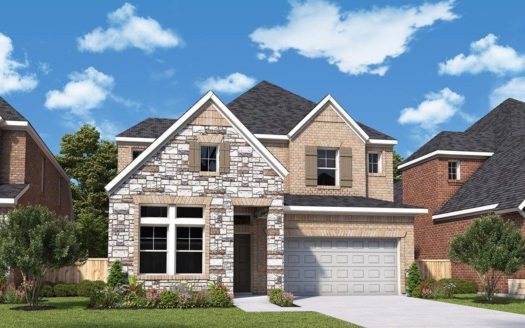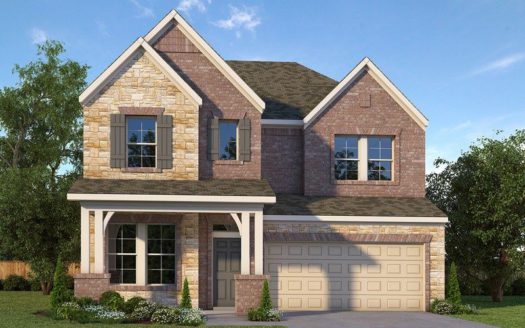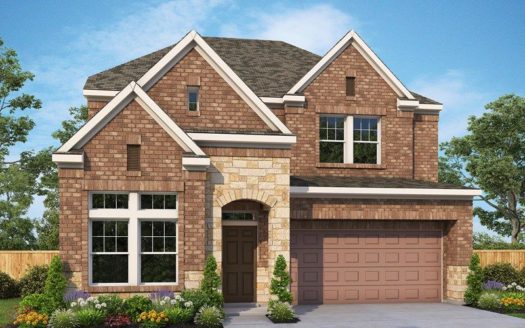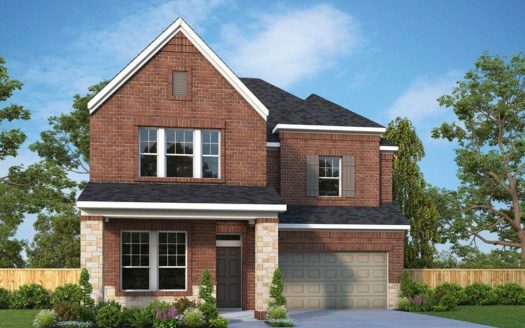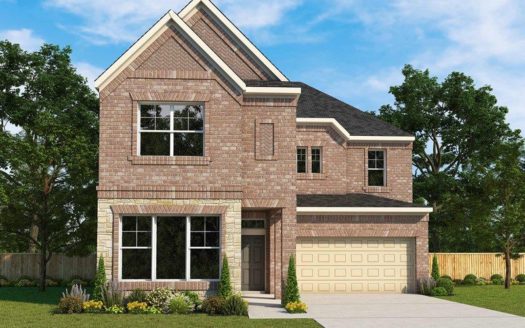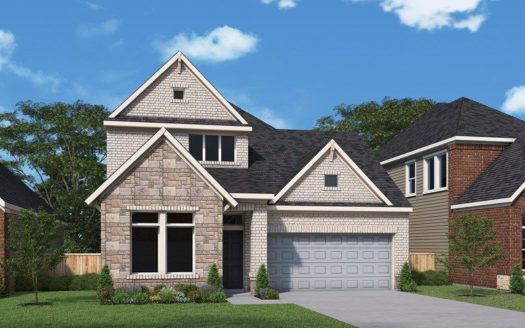Marvel
$ 536,990 3 Bedroooms 2 Baths 2519 sqft
add to favorites
Welcome to The Marvel, the David Weekley Homes floor plan with the space, style, and expert craftsmanship you need to live your best life. The covered back porch and welcoming front study offer an great pairing to achieve your productivity and leisure goals without ever leaving home. Your open floor plan provides an inviting atmosphere to host quiet evenings and impressive social gatherings. The culinary kitchen supports cuisine exploration with a multi-function island for the family to gather around. Your blissful Owner’s Retreat offers an everyday escape from the outside world, and includes a spa-inspired bathroom and a large walk-in closet. The upstairs bedrooms provide ample space to accommodate every member of your family. The second-floor retreat presents a fantastic opportunity to create the family lounge, student library, or crafts workshop your family has been dreaming of. Experience the benefits of our Brand Promise in this new home in Arlington, Texas.
Builder:
Other Plans in the Neighborhood
Information on our site is deemed liable, but not guaranteed and should be independently verified. Status and prices can be changed at any time. Please contact us directly for updated pricing, status updates, and accurate details on each property. The images shown are a representation of the plan. You agree to all these terms by using this site. All images are owned by each Builder.
Copyright © 2023 North Texas Real Estate Information Systems. All Rights Reserved.


