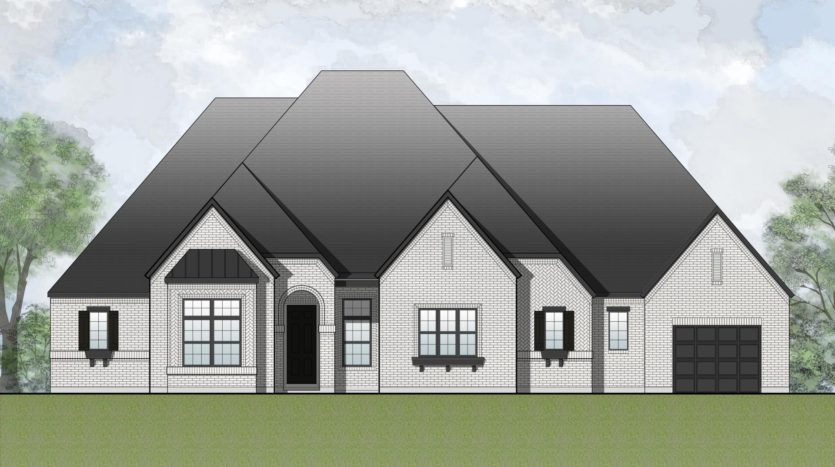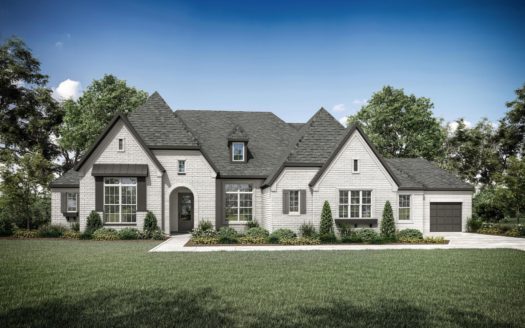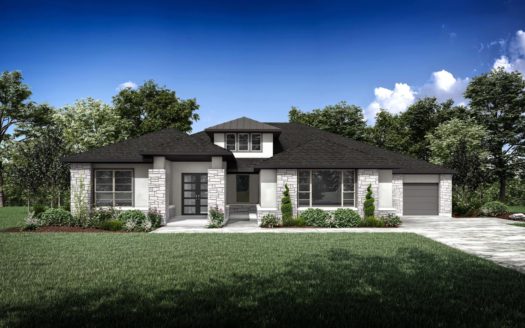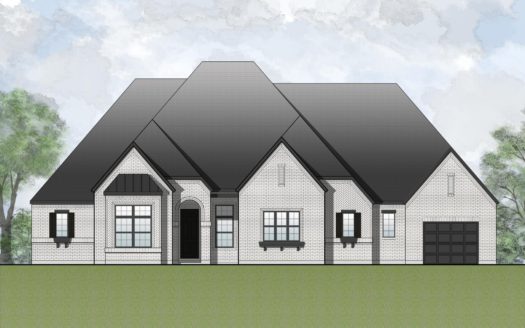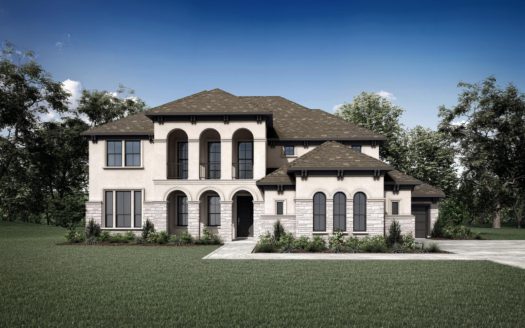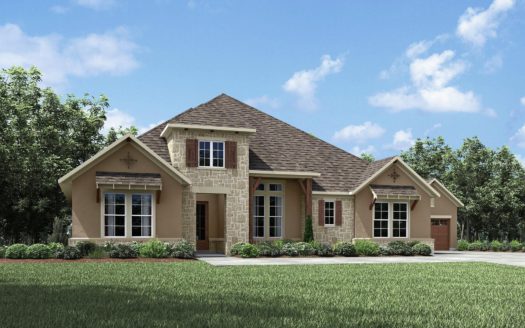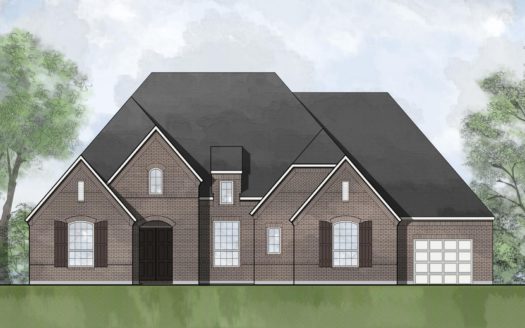MARLEY
$ 942,900 4 Bedroooms 4 Baths 3924 sqft
add to favorites
The Marley is a fine example of all that single-floor living should be in a new home: luxurious, spacious, and convenient. The foyer is flanked by an enormous study with a striking bow window and a large formal dining room. The rotunda leads to the open family living area that includes the family room with vaulted ceilings and an inviting fireplace, the kitchen with an ample serving island and several walk-in pantry options, and the breakfast room with access to the optional outdoor living area. On the other side of the kitchen is a media room for the way we entertain ourselves today. The plush owner’s suite with its bay window, tray ceiling, resort-like bath with coffee bar option, and expansive walk-in closet lies on the quiet side of the house. Two or three spacious bedrooms, depending on the needs of your family, lie on the other and can be customized to include private baths and a generous gameroom.
Builder:
Other Plans in the Neighborhood
Information on our site is deemed liable, but not guaranteed and should be independently verified. Status and prices can be changed at any time. Please contact us directly for updated pricing, status updates, and accurate details on each property. The images shown are a representation of the plan. You agree to all these terms by using this site. All images are owned by each Builder.
Copyright © 2023 North Texas Real Estate Information Systems. All Rights Reserved.


